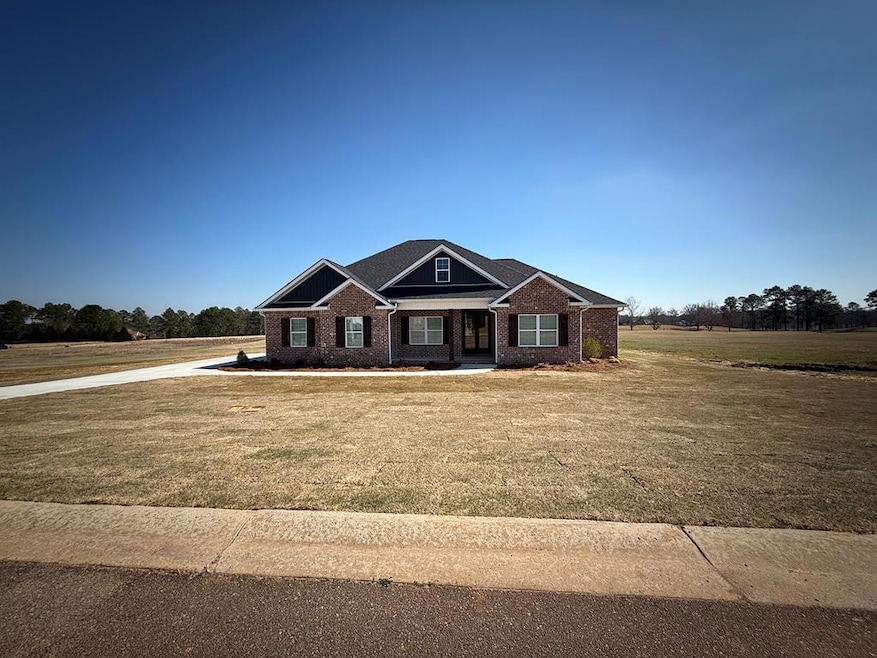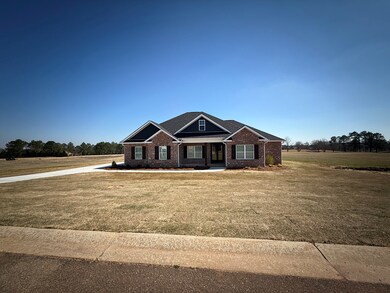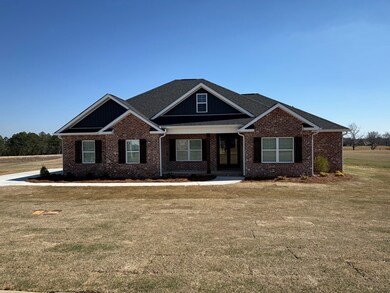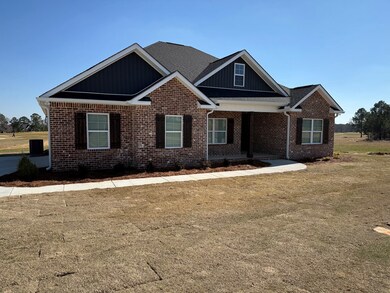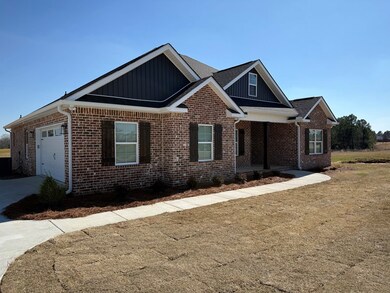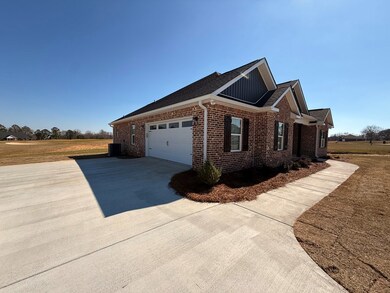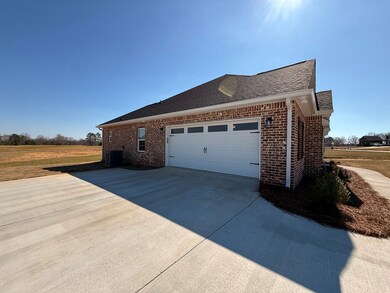
15 Camden Way Hawkinsville, GA 31036
Highlights
- New Construction
- Brick or Stone Mason
- Central Air
- Traditional Architecture
- Screened Patio
- 2 Car Garage
About This Home
As of April 2025NEW CONSTRUCTION WITH CHARMING EXTRAS!! Don't miss this 4 Bedroom/3 Bath Brand New Home on the Golf Course just 30 Minutes from Robins Air Force Base. Attention to Detail was not missed on this one, from the Oversized Double Door Entry to the Gorgeous Coffered Ceiling in the Living Room. The open-concept kitchen offers granite countertops with a granite island, stainless steel appliances, a Formal dining area, and a Screened-in Porch looking over the 3rd hole of the Golf Course. The Primary Bedroom features trey ceilings, a walk-in closet, an en suite bath with a soaking tub, and a separate shower. Schedule a tour today!
Last Buyer's Agent
NON MLS AGENT
Non MLS Office
Home Details
Home Type
- Single Family
Est. Annual Taxes
- $4,651
Year Built
- Built in 2024 | New Construction
Lot Details
- 0.53 Acre Lot
- Property is in excellent condition
- Property is zoned R-3
Parking
- 2 Car Garage
Home Design
- Traditional Architecture
- Brick or Stone Mason
- Slab Foundation
- Composition Roof
Interior Spaces
- 1,946 Sq Ft Home
- 1-Story Property
Kitchen
- Electric Oven or Range
- <<microwave>>
- Dishwasher
Bedrooms and Bathrooms
- 4 Bedrooms
- 3 Full Bathrooms
Outdoor Features
- Screened Patio
Utilities
- Central Air
- Heat Pump System
- Electric Water Heater
- Septic Tank
- Cable TV Available
Community Details
- Southern Hills Plantation Subdivision
Listing and Financial Details
- Home warranty included in the sale of the property
- Tax Lot 225 / 12
- Assessor Parcel Number T33A001004
Ownership History
Purchase Details
Home Financials for this Owner
Home Financials are based on the most recent Mortgage that was taken out on this home.Purchase Details
Home Financials for this Owner
Home Financials are based on the most recent Mortgage that was taken out on this home.Purchase Details
Purchase Details
Similar Homes in Hawkinsville, GA
Home Values in the Area
Average Home Value in this Area
Purchase History
| Date | Type | Sale Price | Title Company |
|---|---|---|---|
| Warranty Deed | -- | -- | |
| Limited Warranty Deed | $349,900 | -- | |
| Quit Claim Deed | -- | -- | |
| Warranty Deed | $22,000 | -- | |
| Deed | $30,000 | -- |
Mortgage History
| Date | Status | Loan Amount | Loan Type |
|---|---|---|---|
| Open | $269,900 | New Conventional | |
| Previous Owner | $235,440 | New Conventional |
Property History
| Date | Event | Price | Change | Sq Ft Price |
|---|---|---|---|---|
| 04/18/2025 04/18/25 | Sold | $349,900 | 0.0% | $180 / Sq Ft |
| 03/16/2025 03/16/25 | Pending | -- | -- | -- |
| 03/05/2025 03/05/25 | For Sale | $349,900 | 0.0% | $180 / Sq Ft |
| 02/27/2025 02/27/25 | Pending | -- | -- | -- |
| 12/19/2024 12/19/24 | For Sale | $349,900 | -- | $180 / Sq Ft |
Tax History Compared to Growth
Tax History
| Year | Tax Paid | Tax Assessment Tax Assessment Total Assessment is a certain percentage of the fair market value that is determined by local assessors to be the total taxable value of land and additions on the property. | Land | Improvement |
|---|---|---|---|---|
| 2024 | $201 | $7,420 | $7,420 | $0 |
| 2023 | $201 | $5,060 | $5,060 | $0 |
| 2022 | $169 | $5,060 | $5,060 | $0 |
| 2021 | $170 | $5,060 | $5,060 | $0 |
| 2020 | $170 | $5,060 | $5,060 | $0 |
| 2019 | $170 | $5,060 | $5,060 | $0 |
| 2018 | $170 | $5,060 | $5,060 | $0 |
| 2017 | $146 | $5,060 | $5,060 | $0 |
| 2016 | $170 | $5,060 | $5,060 | $0 |
| 2015 | -- | $5,060 | $5,060 | $0 |
| 2014 | -- | $5,060 | $5,060 | $0 |
| 2013 | -- | $5,060 | $5,060 | $0 |
Agents Affiliated with this Home
-
Lily Baird
L
Seller's Agent in 2025
Lily Baird
CHELLE Realty, LLC
(478) 304-3721
1 in this area
29 Total Sales
-
N
Buyer's Agent in 2025
NON MLS AGENT
Non MLS Office
Map
Source: Dublin Board of REALTORS®
MLS Number: 29525
APN: T33A0010047HAW
- 86 Camden Way
- 84 Camden Way
- LOT 10&11 Camden Way
- Lot 11 Oak Dr
- C12 Oak Dr
- c 12 Oak Dr
- Lot 10 11 Camden Way
- Lot 10, 11 Camden Way
- 24 Camden Way
- Lot 16 Camden Way
- Lot 14 Camden Way
- Lot 16 Camden Way Unit Southern Hills Plant
- V/L Crabapple Dr
- 43 Crabapple Dr
- 0 Crabapple Dr Unit 245925
- 0 Crabapple Dr Unit 20109153
- 0 Crabapple Dr Unit 20109146
- Lot 41 Crabapple Dr
- 41 Crabapple Dr
- 38 & 39 Crabapple Dr
