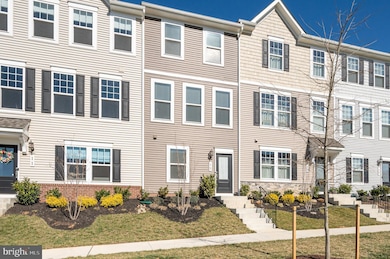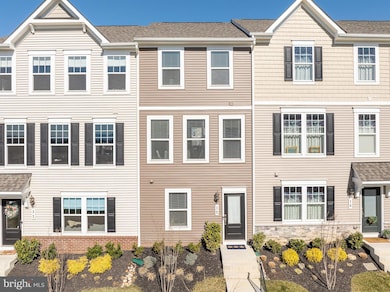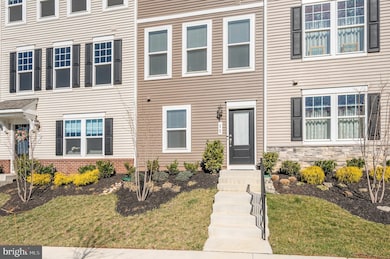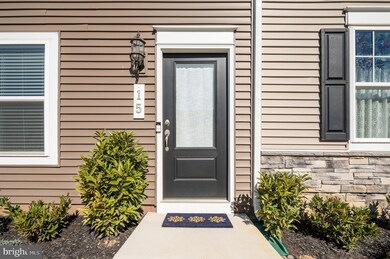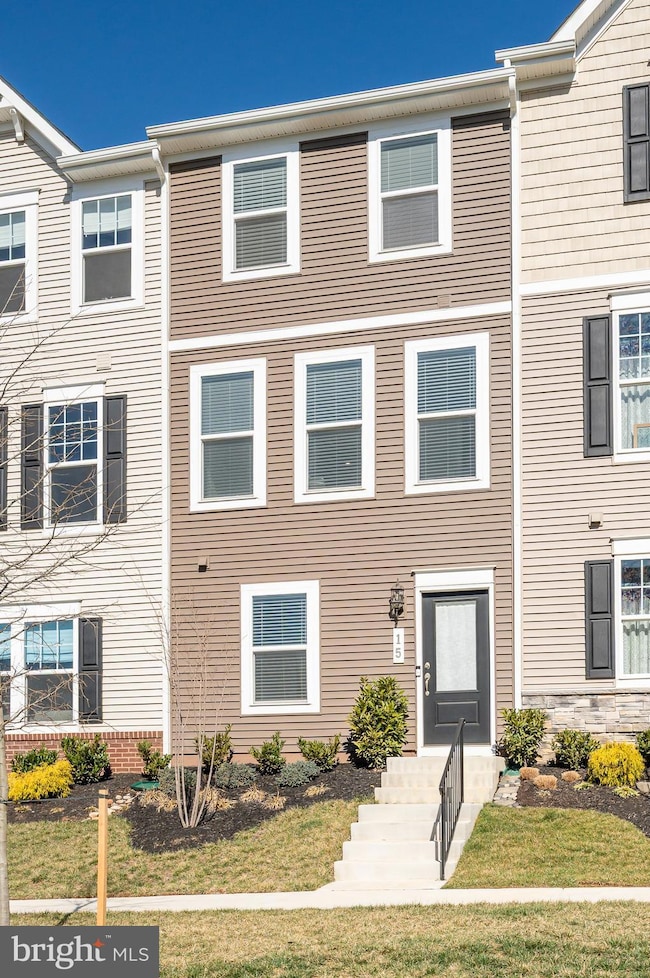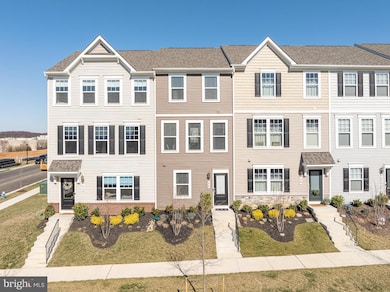
15 Capitol Mews Ranson, WV 25438
Estimated payment $1,782/month
Highlights
- Popular Property
- Open Floorplan
- Stainless Steel Appliances
- Gourmet Kitchen
- Colonial Architecture
- Family Room Off Kitchen
About This Home
Don’t miss this almost new townhouse in Presidents Pointe! This 2 bedroom, 2.5 bathroom home offers 1,397 finished sq. ft. and is in a perfect location for commuting to many areas. The main floor features a seating area that could be used as an office or second living room, washer/dryer hookups, and access to the garage. On the second level, you will appreciate the open floor plan with upgraded flooring, modern finishes, and tons of natural light. The kitchen boasts an island, quartz countertops, upgraded white cabinetry, and stainless appliances. The kitchen is open to the living room with access to the rear deck perfect for entertaining. The second level also has a half bathroom and a dedicated dining space. The bedroom level features a primary suite with a full bathroom and a second bedroom that has access to a hallway full bathroom. Shopping and restaurants are located within walking distance and this home is just minutes away from historic Harpers Ferry and downtown Charles Town.
Townhouse Details
Home Type
- Townhome
Est. Annual Taxes
- $2,050
Year Built
- Built in 2022
Lot Details
- 1,307 Sq Ft Lot
- Property is in excellent condition
HOA Fees
- $61 Monthly HOA Fees
Parking
- 1 Car Attached Garage
- Rear-Facing Garage
- Garage Door Opener
- Driveway
Home Design
- Colonial Architecture
- Slab Foundation
- Vinyl Siding
Interior Spaces
- 1,397 Sq Ft Home
- Property has 3 Levels
- Open Floorplan
- Ceiling Fan
- Recessed Lighting
- Family Room Off Kitchen
- Dining Area
- Carpet
- Washer and Dryer Hookup
Kitchen
- Gourmet Kitchen
- Electric Oven or Range
- <<builtInMicrowave>>
- Dishwasher
- Stainless Steel Appliances
- Kitchen Island
- Disposal
Bedrooms and Bathrooms
- 2 Bedrooms
- En-Suite Bathroom
- <<tubWithShowerToken>>
Utilities
- Central Air
- Heat Pump System
- Electric Water Heater
Community Details
- Association fees include trash
- Presidents Pointe Subdivision
Map
Home Values in the Area
Average Home Value in this Area
Property History
| Date | Event | Price | Change | Sq Ft Price |
|---|---|---|---|---|
| 07/18/2025 07/18/25 | For Sale | $275,000 | -1.8% | $197 / Sq Ft |
| 04/04/2025 04/04/25 | Price Changed | $279,900 | -1.8% | $200 / Sq Ft |
| 03/21/2025 03/21/25 | For Sale | $285,000 | +9.6% | $204 / Sq Ft |
| 02/15/2023 02/15/23 | Sold | $259,990 | 0.0% | $188 / Sq Ft |
| 01/04/2023 01/04/23 | Pending | -- | -- | -- |
| 11/11/2022 11/11/22 | Price Changed | $259,990 | -7.1% | $188 / Sq Ft |
| 10/31/2022 10/31/22 | Price Changed | $279,990 | -5.1% | $202 / Sq Ft |
| 10/17/2022 10/17/22 | For Sale | $294,990 | -- | $213 / Sq Ft |
Similar Homes in Ranson, WV
Source: Bright MLS
MLS Number: WVJF2016426
- 814 N Reymann St
- 0 N Mildred St Unit WVJF2016660
- 995 N Mildred St
- 0 Peters Ave Unit WVJF2017300
- 304 E 12th Ave
- 0 Jouett St
- 000 Jouett St
- 394 Freeman St
- 108 E 12th Ave
- 382 Freeman St
- 1 Peters Ave
- 115 Huntwell Blvd W
- 136 Monroe Ave
- 180 Monroe Ave
- 000 Monroe Ave
- 102 Monroe Ave
- 000 Huntwell Ave W
- 422 Freeman St
- 197 Ellery St
- 185 Huntwell Ave W
- 203 E Park Ave
- 382 Freeman St
- 1233 Cedar Valley Rd
- 1237 Cedar Valley Rd
- 1256 Cedar Valley Rd
- 443 17th Ave
- 1263 Cedar Vly Rd
- 1264 Cedar Valley Rd
- 1151 Steed St
- 1217 Steed St
- 120 W 4th Ave Unit 5
- 211 N George St Unit 200
- 211 N George St Unit 201
- 210 W North St Unit B
- 159 Pimlico Dr
- 515 E Washington St Unit 201
- 106 N Lawrence St
- 102 N Lawrence St
- 44 Stembogan Ct
- 118 Coolidge Ave

