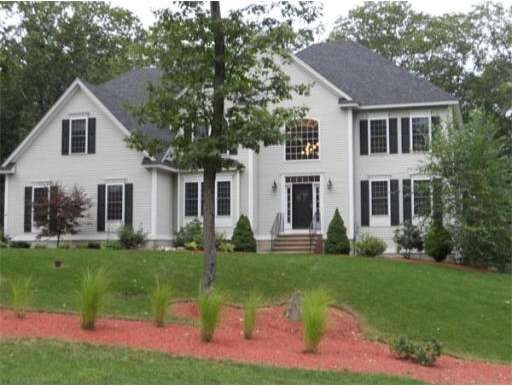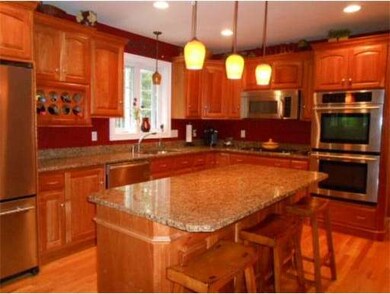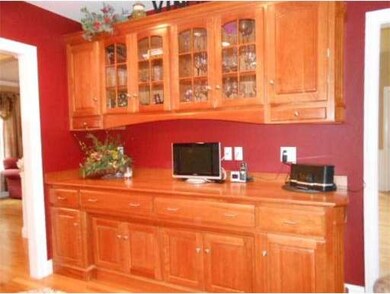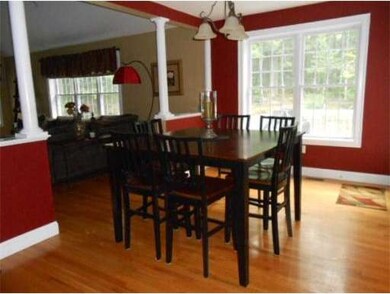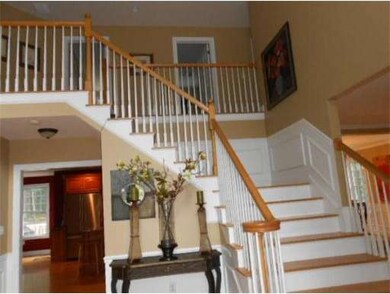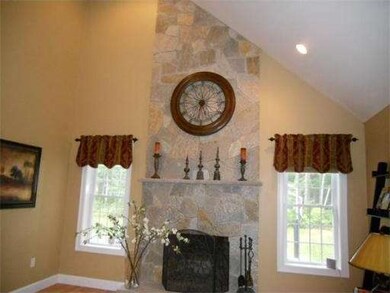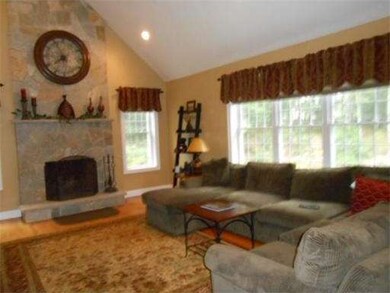
15 Cristy Rd Windham, NH 03087
About This Home
As of June 2022The home that has it all....Meticulous Colonial offers Grand Foyer- Custom Cherry Kitchen with island - granite counters/ hutch/pantry- Soaring Ceilings in Family room with Floor-Ceiling Stone Fireplace- First Floor office- Inviting Master suite with sitting room and designer whirlpool bath with custom vanities-2nd Fl.Laundry- Relax or Entertain in the classic finished lower level with game-media/ wetbar area with walkout and bath! All set on a scenic cul de sac lot with all the privacy you'll appreciate! Call now to see this Captivating Home! Home Warranty Included!
Last Buyer's Agent
Charlotte Gassman
Team Gassman Real Estate LLC
Home Details
Home Type
Single Family
Est. Annual Taxes
$17,727
Year Built
2007
Lot Details
0
Listing Details
- Lot Description: Wooded, Paved Drive, Easements, Gentle Slope, Level
- Special Features: None
- Property Sub Type: Detached
- Year Built: 2007
Interior Features
- Has Basement: Yes
- Fireplaces: 1
- Primary Bathroom: Yes
- Number of Rooms: 13
- Amenities: Shopping, Tennis Court, Park, Walk/Jog Trails, Medical Facility, Bike Path, Highway Access
- Electric: Circuit Breakers, 200 Amps
- Energy: Insulated Windows, Insulated Doors
- Flooring: Wood, Tile, Wall to Wall Carpet, Hardwood
- Insulation: Full, Fiberglass
- Interior Amenities: Central Vacuum, Security System, Cable Available, Sauna/Steam/Hot Tub, Wetbar
- Basement: Full, Finished, Walk Out
- Bedroom 2: Second Floor, 13X13
- Bedroom 3: Second Floor, 14X15
- Bedroom 4: Second Floor, 15X14
- Bathroom #1: Second Floor
- Bathroom #2: Second Floor
- Bathroom #3: First Floor
- Kitchen: First Floor, 16X21
- Laundry Room: Second Floor
- Living Room: First Floor, 16X14
- Master Bedroom: Second Floor, 17X21
- Master Bedroom Description: Bathroom - Half, Hot Tub / Spa
- Dining Room: First Floor, 16X14
- Family Room: First Floor, 16X24
Exterior Features
- Frontage: 293
- Construction: Frame
- Exterior: Vinyl
- Exterior Features: Deck, Gutters, Hot Tub/Spa, Professional Landscaping, Sprinkler System
- Foundation: Poured Concrete
Garage/Parking
- Garage Parking: Attached, Garage Door Opener, Side Entry
- Garage Spaces: 3
- Parking: Improved Driveway, Paved Driveway
- Parking Spaces: 4
Utilities
- Hot Water: Propane Gas, Separate Booster
- Utility Connections: for Gas Range, for Electric Dryer, Washer Hookup
Condo/Co-op/Association
- HOA: No
Ownership History
Purchase Details
Home Financials for this Owner
Home Financials are based on the most recent Mortgage that was taken out on this home.Purchase Details
Home Financials for this Owner
Home Financials are based on the most recent Mortgage that was taken out on this home.Purchase Details
Home Financials for this Owner
Home Financials are based on the most recent Mortgage that was taken out on this home.Similar Homes in the area
Home Values in the Area
Average Home Value in this Area
Purchase History
| Date | Type | Sale Price | Title Company |
|---|---|---|---|
| Warranty Deed | $1,169,000 | None Available | |
| Warranty Deed | $672,000 | -- | |
| Warranty Deed | $672,000 | -- | |
| Deed | $750,000 | -- | |
| Deed | $750,000 | -- |
Mortgage History
| Date | Status | Loan Amount | Loan Type |
|---|---|---|---|
| Open | $744,000 | Purchase Money Mortgage | |
| Previous Owner | $469,691 | Stand Alone Refi Refinance Of Original Loan | |
| Previous Owner | $485,400 | Stand Alone Refi Refinance Of Original Loan | |
| Previous Owner | $537,600 | Purchase Money Mortgage | |
| Previous Owner | $458,000 | Stand Alone Refi Refinance Of Original Loan | |
| Previous Owner | $599,920 | Purchase Money Mortgage |
Property History
| Date | Event | Price | Change | Sq Ft Price |
|---|---|---|---|---|
| 06/01/2022 06/01/22 | Sold | $1,169,000 | +21.9% | $240 / Sq Ft |
| 04/04/2022 04/04/22 | Pending | -- | -- | -- |
| 03/31/2022 03/31/22 | For Sale | $959,000 | +42.7% | $197 / Sq Ft |
| 12/30/2013 12/30/13 | Sold | $672,000 | -4.0% | $186 / Sq Ft |
| 12/02/2013 12/02/13 | Pending | -- | -- | -- |
| 09/03/2013 09/03/13 | For Sale | $699,900 | -- | $194 / Sq Ft |
Tax History Compared to Growth
Tax History
| Year | Tax Paid | Tax Assessment Tax Assessment Total Assessment is a certain percentage of the fair market value that is determined by local assessors to be the total taxable value of land and additions on the property. | Land | Improvement |
|---|---|---|---|---|
| 2024 | $17,727 | $783,000 | $221,400 | $561,600 |
| 2023 | $16,756 | $783,000 | $221,400 | $561,600 |
| 2022 | $15,271 | $772,800 | $221,400 | $551,400 |
| 2021 | $14,390 | $772,800 | $221,400 | $551,400 |
| 2020 | $6,978 | $772,800 | $221,400 | $551,400 |
| 2019 | $13,780 | $611,100 | $186,400 | $424,700 |
| 2018 | $11,849 | $611,100 | $186,400 | $424,700 |
| 2017 | $12,344 | $611,100 | $186,400 | $424,700 |
| 2016 | $13,334 | $611,100 | $186,400 | $424,700 |
| 2015 | $13,273 | $611,100 | $186,400 | $424,700 |
| 2014 | $14,033 | $584,700 | $215,000 | $369,700 |
| 2013 | $13,848 | $586,800 | $215,000 | $371,800 |
Agents Affiliated with this Home
-
Stacey Caruso

Seller's Agent in 2022
Stacey Caruso
Advisors Living
(978) 914-3907
6 in this area
88 Total Sales
-
Shannon DiPietro

Buyer's Agent in 2022
Shannon DiPietro
DiPietro Group Real Estate
(603) 965-5834
91 in this area
196 Total Sales
-
Kim Spanos

Seller's Agent in 2013
Kim Spanos
RE/MAX
(603) 235-2598
5 in this area
73 Total Sales
-
C
Buyer's Agent in 2013
Charlotte Gassman
Team Gassman Real Estate LLC
Map
Source: MLS Property Information Network (MLS PIN)
MLS Number: 71577265
APN: WNDM-000022-R000000-000511
