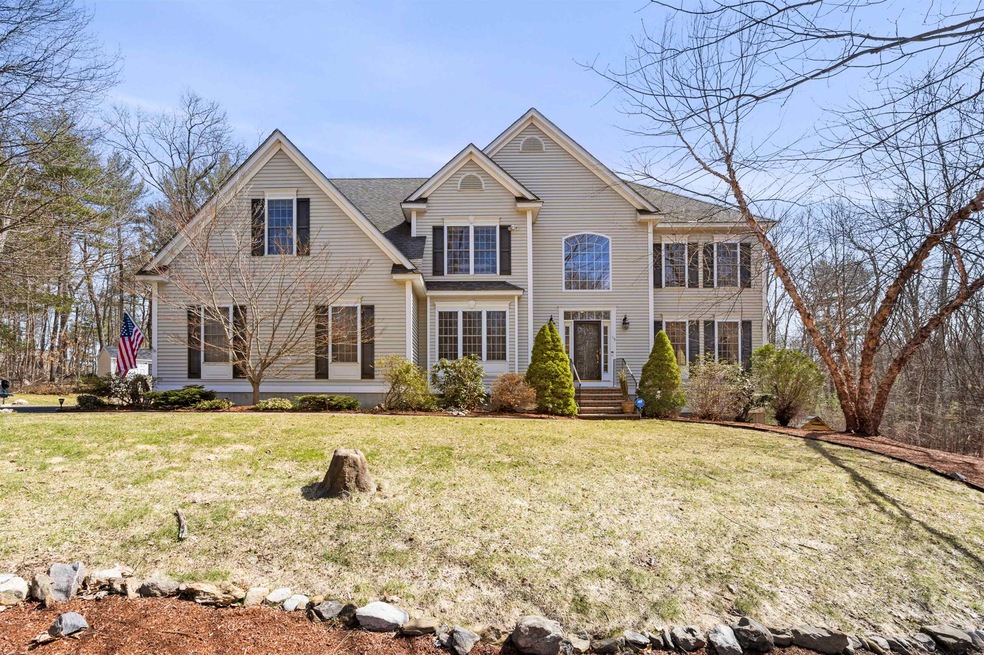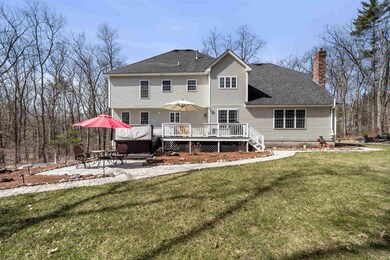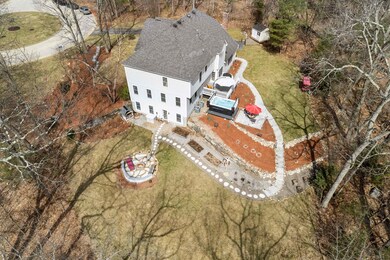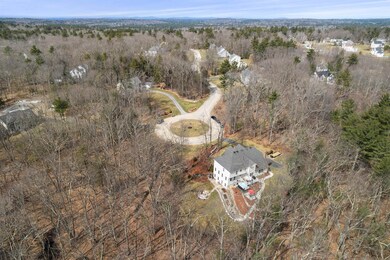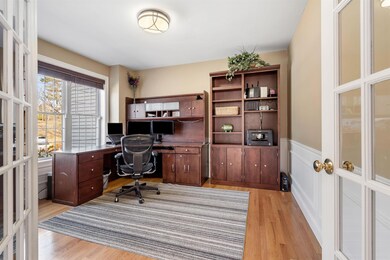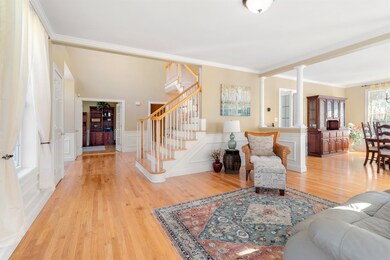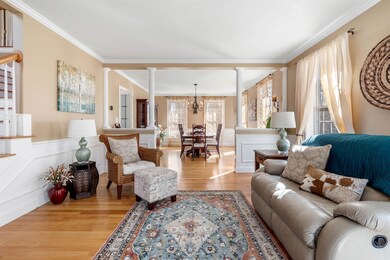
15 Cristy Rd Windham, NH 03087
Highlights
- Spa
- 2.26 Acre Lot
- Cathedral Ceiling
- Golden Brook Elementary School Rated A-
- Colonial Architecture
- Wood Flooring
About This Home
As of June 2022Meticulously cared for Windham Colonial with a perfect blend of Privacy and Accessibility. Designed for gracious entertaining and comfortable living! Welcome guests from the brick walkway into the grand two-story entryway. First level offers hardwood flooring throughout with a large kitchen, granite countertops, many newer stainless-steel appliances, double oven, island, custom cabinets, pantry and dining area. Family room with Cathedral ceiling, floor-ceiling stone fireplace with pellet insert for maximum heat. Formal dining room, Private Office, Living Room and Mudroom. Second level offers an oversized Master Suite with walk-in closet, sitting area and en-suite bath with whirlpool tub. Three additional bedrooms with large closets, bathroom and laundry room with washing sink. Lower level offers a finished walk-out basement complete with wet bar, full bath, media/game, recreation and large storage area. Beautiful landscaped backyard oasis featuring a Swim Spa, Footpath Lighting, Deck, Flower/Berry gardens, stone fire pit, patio and new Reeds Ferry shed. Located on a prime lot at end of quiet cul-de-sac neighborhood. Only minutes to Griffin Park, restaurants, shopping and Route 93. Showings begin Saturday 4/2 at 11:00-1:00 Open House.
Home Details
Home Type
- Single Family
Est. Annual Taxes
- $14,389
Year Built
- Built in 2007
Lot Details
- 2.26 Acre Lot
- Cul-De-Sac
- Landscaped
- Lot Sloped Up
- Irrigation
- Garden
- Property is zoned RD
Parking
- 3 Car Garage
- Automatic Garage Door Opener
- Driveway
- Off-Street Parking
Home Design
- Colonial Architecture
- Poured Concrete
- Wood Frame Construction
- Architectural Shingle Roof
- Vinyl Siding
- Radon Mitigation System
Interior Spaces
- 2-Story Property
- Wet Bar
- Central Vacuum
- Wired For Sound
- Bar
- Cathedral Ceiling
- Ceiling Fan
- Combination Kitchen and Dining Room
- Storage
- Attic
Kitchen
- <<doubleOvenToken>>
- Gas Cooktop
- <<microwave>>
- Freezer
- Dishwasher
- Kitchen Island
Flooring
- Wood
- Carpet
- Tile
Bedrooms and Bathrooms
- 4 Bedrooms
- En-Suite Primary Bedroom
- Walk-In Closet
- Soaking Tub
Laundry
- Laundry on upper level
- Washer
- Gas Dryer
Finished Basement
- Walk-Out Basement
- Basement Fills Entire Space Under The House
- Interior Basement Entry
- Basement Storage
- Natural lighting in basement
Home Security
- Home Security System
- Smart Thermostat
Outdoor Features
- Spa
- Patio
Schools
- Golden Brook Elementary School
- Windham Middle School
- Windham High School
Utilities
- Pellet Stove burns compressed wood to generate heat
- Heating System Uses Gas
- 200+ Amp Service
- Power Generator
- Propane
- Private Water Source
- Drilled Well
- Water Heater
- Septic Tank
- Private Sewer
- Phone Available
- Cable TV Available
Listing and Financial Details
- Exclusions: Safe TV Projector and Speakers
- Legal Lot and Block 511 / R
Ownership History
Purchase Details
Home Financials for this Owner
Home Financials are based on the most recent Mortgage that was taken out on this home.Purchase Details
Home Financials for this Owner
Home Financials are based on the most recent Mortgage that was taken out on this home.Purchase Details
Home Financials for this Owner
Home Financials are based on the most recent Mortgage that was taken out on this home.Similar Homes in Windham, NH
Home Values in the Area
Average Home Value in this Area
Purchase History
| Date | Type | Sale Price | Title Company |
|---|---|---|---|
| Warranty Deed | $1,169,000 | None Available | |
| Warranty Deed | $672,000 | -- | |
| Warranty Deed | $672,000 | -- | |
| Deed | $750,000 | -- | |
| Deed | $750,000 | -- |
Mortgage History
| Date | Status | Loan Amount | Loan Type |
|---|---|---|---|
| Open | $744,000 | Purchase Money Mortgage | |
| Previous Owner | $469,691 | Stand Alone Refi Refinance Of Original Loan | |
| Previous Owner | $485,400 | Stand Alone Refi Refinance Of Original Loan | |
| Previous Owner | $537,600 | Purchase Money Mortgage | |
| Previous Owner | $458,000 | Stand Alone Refi Refinance Of Original Loan | |
| Previous Owner | $599,920 | Purchase Money Mortgage |
Property History
| Date | Event | Price | Change | Sq Ft Price |
|---|---|---|---|---|
| 06/01/2022 06/01/22 | Sold | $1,169,000 | +21.9% | $240 / Sq Ft |
| 04/04/2022 04/04/22 | Pending | -- | -- | -- |
| 03/31/2022 03/31/22 | For Sale | $959,000 | +42.7% | $197 / Sq Ft |
| 12/30/2013 12/30/13 | Sold | $672,000 | -4.0% | $186 / Sq Ft |
| 12/02/2013 12/02/13 | Pending | -- | -- | -- |
| 09/03/2013 09/03/13 | For Sale | $699,900 | -- | $194 / Sq Ft |
Tax History Compared to Growth
Tax History
| Year | Tax Paid | Tax Assessment Tax Assessment Total Assessment is a certain percentage of the fair market value that is determined by local assessors to be the total taxable value of land and additions on the property. | Land | Improvement |
|---|---|---|---|---|
| 2024 | $17,727 | $783,000 | $221,400 | $561,600 |
| 2023 | $16,756 | $783,000 | $221,400 | $561,600 |
| 2022 | $15,271 | $772,800 | $221,400 | $551,400 |
| 2021 | $14,390 | $772,800 | $221,400 | $551,400 |
| 2020 | $6,978 | $772,800 | $221,400 | $551,400 |
| 2019 | $13,780 | $611,100 | $186,400 | $424,700 |
| 2018 | $11,849 | $611,100 | $186,400 | $424,700 |
| 2017 | $12,344 | $611,100 | $186,400 | $424,700 |
| 2016 | $13,334 | $611,100 | $186,400 | $424,700 |
| 2015 | $13,273 | $611,100 | $186,400 | $424,700 |
| 2014 | $14,033 | $584,700 | $215,000 | $369,700 |
| 2013 | $13,848 | $586,800 | $215,000 | $371,800 |
Agents Affiliated with this Home
-
Stacey Caruso

Seller's Agent in 2022
Stacey Caruso
Advisors Living
(978) 914-3907
6 in this area
88 Total Sales
-
Shannon DiPietro

Buyer's Agent in 2022
Shannon DiPietro
DiPietro Group Real Estate
(603) 965-5834
91 in this area
196 Total Sales
-
Kim Spanos

Seller's Agent in 2013
Kim Spanos
RE/MAX
(603) 235-2598
5 in this area
73 Total Sales
-
C
Buyer's Agent in 2013
Charlotte Gassman
Team Gassman Real Estate LLC
Map
Source: PrimeMLS
MLS Number: 4903214
APN: WNDM-000022-R000000-000511
