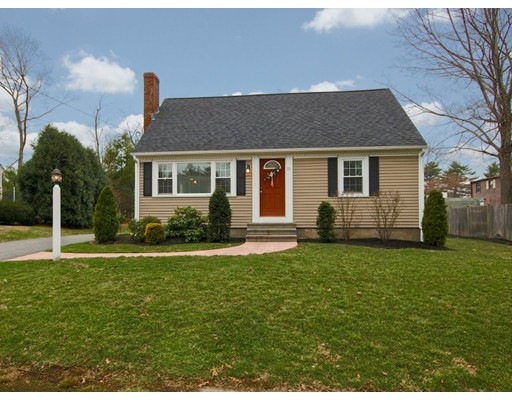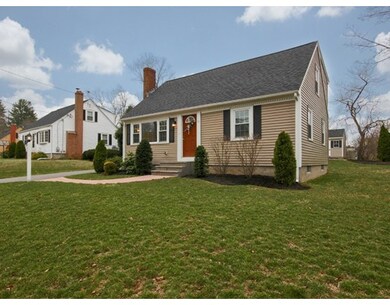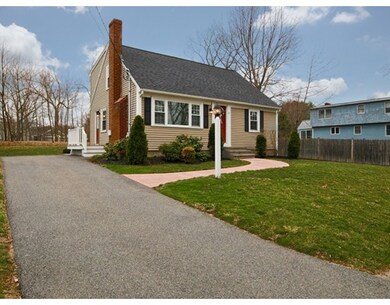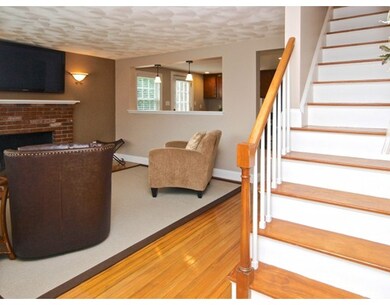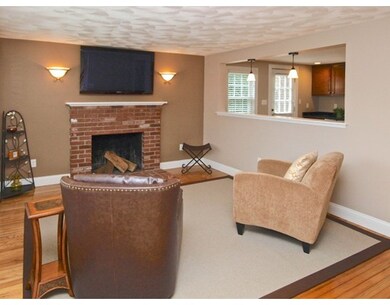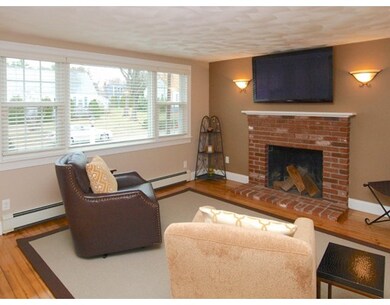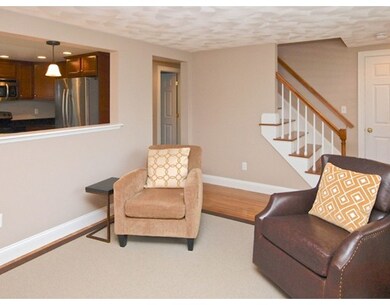
15 Dartmouth Rd Walpole, MA 02081
About This Home
As of July 2022***Recently renovated 3/4 BR Cape that shows like new!!! Two updated full baths. Beautiful cherry kitchen with SS appliances, granite counters and tile floor. Six year old updates include plumbing, electrical, roof, siding, windows, walkways, patio, 2 zone Weil McLain boiler with high efficiency aqua booster, and more!! Fireplaced living room with hardwood floors and bright & sunny picture window. Front to back master bedroom with new carpet plus his & hers closets. Maintenance free vinyl siding. Basement offers high ceilings and laundry hook ups & utility sink. 200 Amp electric service. Nice level lot with new storage shed. This meticulous home has it all: price, condition and location!! Great curb appeal. Quiet family neighborhood that is a short drive to commuter rail and town center. Note: showings start at Open House, Sunday April 3rd from 12-2!!***
Last Buyer's Agent
Beth Rossi
Classic Properties REALTORS®

Home Details
Home Type
Single Family
Est. Annual Taxes
$7,246
Year Built
1953
Lot Details
0
Listing Details
- Lot Description: Paved Drive, Level
- Property Type: Single Family
- Other Agent: 2.50
- Lead Paint: Unknown
- Special Features: None
- Property Sub Type: Detached
- Year Built: 1953
Interior Features
- Appliances: Range, Dishwasher, Disposal, Refrigerator
- Fireplaces: 1
- Has Basement: Yes
- Fireplaces: 1
- Number of Rooms: 6
- Amenities: Public Transportation, Shopping, Swimming Pool, Tennis Court, Park, Walk/Jog Trails, Golf Course, Medical Facility, Highway Access, House of Worship, Private School, Public School, T-Station
- Electric: Circuit Breakers, 200 Amps
- Energy: Insulated Windows, Insulated Doors
- Flooring: Tile, Wall to Wall Carpet, Hardwood
- Insulation: Full
- Interior Amenities: Cable Available
- Basement: Full
- Bedroom 2: Second Floor
- Bedroom 3: First Floor
- Bathroom #1: First Floor
- Bathroom #2: Second Floor
- Kitchen: First Floor
- Laundry Room: Basement
- Living Room: First Floor
- Master Bedroom: Second Floor
- Master Bedroom Description: Closet/Cabinets - Custom Built, Flooring - Wall to Wall Carpet
- Oth1 Room Name: Den
- Oth1 Dscrp: Closet, Flooring - Hardwood
Exterior Features
- Roof: Asphalt/Fiberglass Shingles
- Construction: Frame
- Exterior: Vinyl
- Exterior Features: Patio, Gutters, Storage Shed
- Foundation: Poured Concrete
Garage/Parking
- Parking: Off-Street
- Parking Spaces: 4
Utilities
- Heating: Hot Water Baseboard, Oil
- Heat Zones: 2
- Hot Water: Separate Booster
- Utility Connections: for Electric Range, for Electric Oven, for Electric Dryer, Washer Hookup
- Sewer: City/Town Sewer
- Water: City/Town Water
Schools
- Elementary School: Elm St.
- Middle School: Johnson
- High School: Walpole
Lot Info
- Zoning: Res
Ownership History
Purchase Details
Purchase Details
Home Financials for this Owner
Home Financials are based on the most recent Mortgage that was taken out on this home.Purchase Details
Similar Homes in Walpole, MA
Home Values in the Area
Average Home Value in this Area
Purchase History
| Date | Type | Sale Price | Title Company |
|---|---|---|---|
| Deed | -- | -- | |
| Land Court Massachusetts | $360,000 | -- | |
| Land Court Massachusetts | $195,000 | -- |
Mortgage History
| Date | Status | Loan Amount | Loan Type |
|---|---|---|---|
| Open | $555,000 | Purchase Money Mortgage | |
| Closed | $382,500 | New Conventional | |
| Previous Owner | $100,000 | Purchase Money Mortgage | |
| Previous Owner | $25,000 | No Value Available | |
| Previous Owner | $21,819 | No Value Available |
Property History
| Date | Event | Price | Change | Sq Ft Price |
|---|---|---|---|---|
| 07/15/2022 07/15/22 | Sold | $605,000 | +5.2% | $463 / Sq Ft |
| 06/12/2022 06/12/22 | Pending | -- | -- | -- |
| 06/07/2022 06/07/22 | Price Changed | $575,000 | -8.0% | $440 / Sq Ft |
| 06/01/2022 06/01/22 | For Sale | $625,000 | +47.1% | $479 / Sq Ft |
| 05/17/2016 05/17/16 | Sold | $425,000 | 0.0% | $325 / Sq Ft |
| 04/07/2016 04/07/16 | Pending | -- | -- | -- |
| 03/29/2016 03/29/16 | For Sale | $425,000 | -- | $325 / Sq Ft |
Tax History Compared to Growth
Tax History
| Year | Tax Paid | Tax Assessment Tax Assessment Total Assessment is a certain percentage of the fair market value that is determined by local assessors to be the total taxable value of land and additions on the property. | Land | Improvement |
|---|---|---|---|---|
| 2025 | $7,246 | $564,800 | $312,300 | $252,500 |
| 2024 | $7,046 | $533,000 | $300,200 | $232,800 |
| 2023 | $6,923 | $498,400 | $261,000 | $237,400 |
| 2022 | $6,550 | $453,000 | $241,700 | $211,300 |
| 2021 | $6,197 | $417,600 | $228,000 | $189,600 |
| 2020 | $6,246 | $416,700 | $215,200 | $201,500 |
| 2019 | $6,045 | $400,300 | $206,900 | $193,400 |
| 2018 | $5,512 | $361,000 | $198,700 | $162,300 |
| 2017 | $5,330 | $347,700 | $191,100 | $156,600 |
| 2016 | $5,203 | $334,400 | $183,600 | $150,800 |
| 2015 | $5,019 | $319,700 | $174,500 | $145,200 |
| 2014 | $4,780 | $303,300 | $174,500 | $128,800 |
Agents Affiliated with this Home
-
Beth Rossi

Seller's Agent in 2022
Beth Rossi
Coldwell Banker Realty - Franklin
(508) 277-1491
3 in this area
54 Total Sales
-
Cheryl Walsh

Buyer's Agent in 2022
Cheryl Walsh
C. Walsh Realty, Inc.
(508) 695-3500
1 in this area
120 Total Sales
-
Fran Mcdavitt

Seller's Agent in 2016
Fran Mcdavitt
RE/MAX
(508) 494-7366
49 in this area
76 Total Sales
Map
Source: MLS Property Information Network (MLS PIN)
MLS Number: 71978783
APN: WALP-000040-000254
