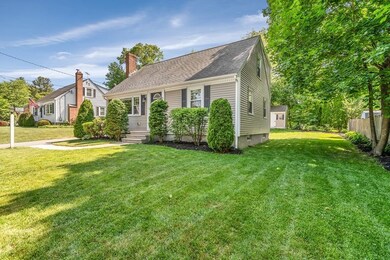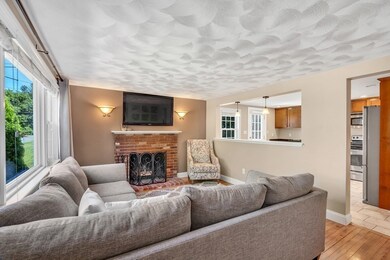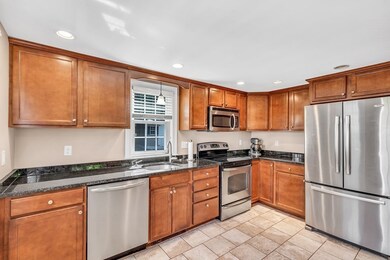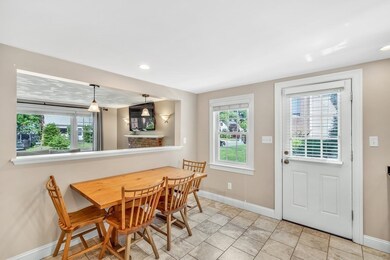
15 Dartmouth Rd Walpole, MA 02081
Highlights
- Cape Cod Architecture
- Property is near public transit
- Wood Flooring
- Elm Street School Rated A-
- Wooded Lot
- Solid Surface Countertops
About This Home
As of July 2022MOVE IN READY! Beautiful classic 3 bedroom, 2 bath dormered cape in a desirable well established neighborhood. Set on a nice level lot with a brick patio and oversized shed, this home has undergone extensive updates since 2010. Updates include plumbing, 200 amp electrical service, roof, maintenance free vinyl siding, windows, brick walkway, Well McLain boiler with high efficiency aqua booster and brand new oil tank. This home offers an eat-in cherry cabinet kitchen with stainless steel appliances and granite countertops, fireplaced family room, dining room and first floor bedroom or office. Front to back master has his and her closets. Convenient location close to highway and train to Boston. Here is your opportunity to live in Walpole and enjoy all it has to offer.
Home Details
Home Type
- Single Family
Est. Annual Taxes
- $6,550
Year Built
- Built in 1953
Lot Details
- 7,500 Sq Ft Lot
- Wooded Lot
Home Design
- Cape Cod Architecture
- Frame Construction
- Shingle Roof
- Concrete Perimeter Foundation
Interior Spaces
- 1,306 Sq Ft Home
- Picture Window
- Window Screens
- Family Room with Fireplace
- Dining Area
Kitchen
- Range<<rangeHoodToken>>
- <<microwave>>
- Dishwasher
- Stainless Steel Appliances
- Solid Surface Countertops
- Disposal
Flooring
- Wood
- Wall to Wall Carpet
- Ceramic Tile
Bedrooms and Bathrooms
- 3 Bedrooms
- Primary bedroom located on second floor
- 2 Full Bathrooms
- <<tubWithShowerToken>>
Laundry
- Dryer
- Washer
Basement
- Basement Fills Entire Space Under The House
- Exterior Basement Entry
- Laundry in Basement
Parking
- 4 Car Parking Spaces
- Off-Street Parking
Outdoor Features
- Bulkhead
- Patio
- Outdoor Storage
- Rain Gutters
Location
- Property is near public transit
- Property is near schools
Schools
- Elm St Elementary School
- Eleanor Johnson Middle School
- Walpole High School
Utilities
- Window Unit Cooling System
- Heating System Uses Oil
- Baseboard Heating
- 200+ Amp Service
- Electric Water Heater
Listing and Financial Details
- Assessor Parcel Number M:00040 B:00254 L:00000,251289
Community Details
Amenities
- Shops
Recreation
- Park
Ownership History
Purchase Details
Purchase Details
Home Financials for this Owner
Home Financials are based on the most recent Mortgage that was taken out on this home.Purchase Details
Similar Homes in Walpole, MA
Home Values in the Area
Average Home Value in this Area
Purchase History
| Date | Type | Sale Price | Title Company |
|---|---|---|---|
| Deed | -- | -- | |
| Land Court Massachusetts | $360,000 | -- | |
| Land Court Massachusetts | $195,000 | -- |
Mortgage History
| Date | Status | Loan Amount | Loan Type |
|---|---|---|---|
| Open | $555,000 | Purchase Money Mortgage | |
| Closed | $382,500 | New Conventional | |
| Previous Owner | $100,000 | Purchase Money Mortgage | |
| Previous Owner | $25,000 | No Value Available | |
| Previous Owner | $21,819 | No Value Available |
Property History
| Date | Event | Price | Change | Sq Ft Price |
|---|---|---|---|---|
| 07/15/2022 07/15/22 | Sold | $605,000 | +5.2% | $463 / Sq Ft |
| 06/12/2022 06/12/22 | Pending | -- | -- | -- |
| 06/07/2022 06/07/22 | Price Changed | $575,000 | -8.0% | $440 / Sq Ft |
| 06/01/2022 06/01/22 | For Sale | $625,000 | +47.1% | $479 / Sq Ft |
| 05/17/2016 05/17/16 | Sold | $425,000 | 0.0% | $325 / Sq Ft |
| 04/07/2016 04/07/16 | Pending | -- | -- | -- |
| 03/29/2016 03/29/16 | For Sale | $425,000 | -- | $325 / Sq Ft |
Tax History Compared to Growth
Tax History
| Year | Tax Paid | Tax Assessment Tax Assessment Total Assessment is a certain percentage of the fair market value that is determined by local assessors to be the total taxable value of land and additions on the property. | Land | Improvement |
|---|---|---|---|---|
| 2025 | $7,246 | $564,800 | $312,300 | $252,500 |
| 2024 | $7,046 | $533,000 | $300,200 | $232,800 |
| 2023 | $6,923 | $498,400 | $261,000 | $237,400 |
| 2022 | $6,550 | $453,000 | $241,700 | $211,300 |
| 2021 | $6,197 | $417,600 | $228,000 | $189,600 |
| 2020 | $6,246 | $416,700 | $215,200 | $201,500 |
| 2019 | $6,045 | $400,300 | $206,900 | $193,400 |
| 2018 | $5,512 | $361,000 | $198,700 | $162,300 |
| 2017 | $5,330 | $347,700 | $191,100 | $156,600 |
| 2016 | $5,203 | $334,400 | $183,600 | $150,800 |
| 2015 | $5,019 | $319,700 | $174,500 | $145,200 |
| 2014 | $4,780 | $303,300 | $174,500 | $128,800 |
Agents Affiliated with this Home
-
Beth Rossi

Seller's Agent in 2022
Beth Rossi
Coldwell Banker Realty - Franklin
(508) 277-1491
3 in this area
54 Total Sales
-
Cheryl Walsh

Buyer's Agent in 2022
Cheryl Walsh
C. Walsh Realty, Inc.
(508) 695-3500
1 in this area
120 Total Sales
-
Fran Mcdavitt

Seller's Agent in 2016
Fran Mcdavitt
RE/MAX
(508) 494-7366
49 in this area
76 Total Sales
Map
Source: MLS Property Information Network (MLS PIN)
MLS Number: 72989616
APN: WALP-000040-000254






