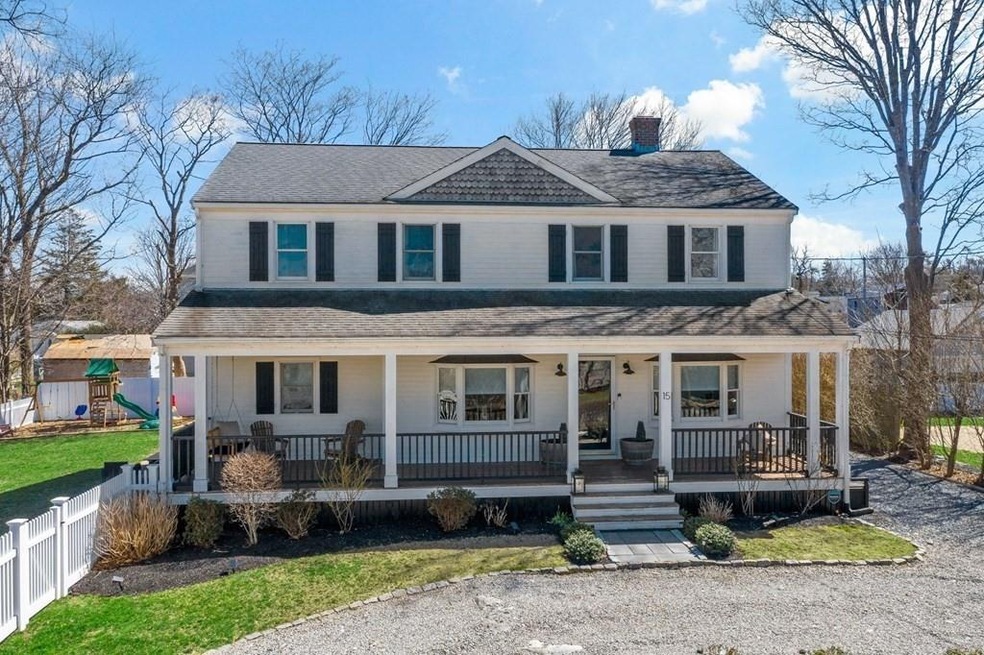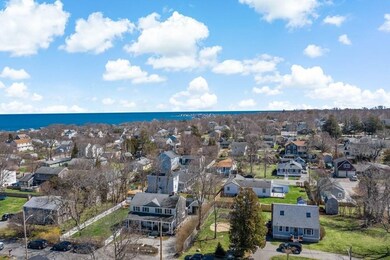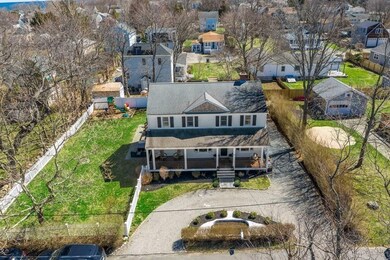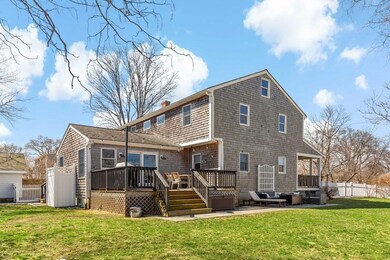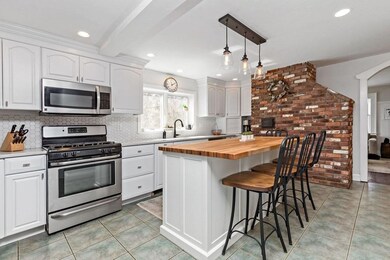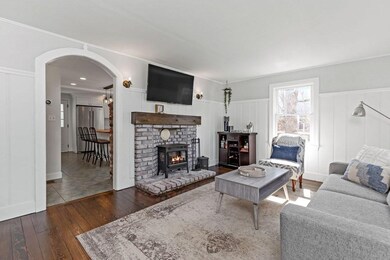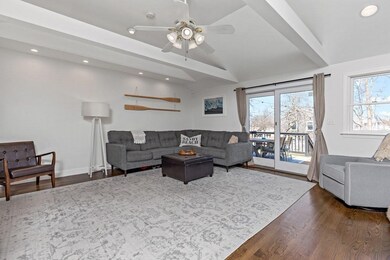
15 Dayton Rd Scituate, MA 02066
Highlights
- Marina
- Golf Course Community
- Open Floorplan
- Wampatuck Elementary School Rated A
- Waterfront
- Colonial Architecture
About This Home
As of May 2022Fantastic Colonial home in move-in condition, near the ocean in a great seaport town. This spacious 5-bedroom, 3 full bath home is freshly painted inside and out with a newly renovated kitchen and bath. A charming farmer’s porch welcomes you to a bright cozy fire-placed living room. The kitchen features a new island, white cabinetry, quartz counters, tile backsplash, newer appliances and farmer's sink and opens to the large, light filled family room with cathedral ceilings and sliders to the deck. A dining room, mudroom, bedroom, playroom/bedroom & full bath complete the first floor. The second floor features seasonal views, a spacious, cathedral master bedroom suite with private bath, two other bedrooms, an office, a house bath & laundry. Partially finished basement. Beautifully landscaped, large lot features fenced yard, new paver walkways, patio, plus outdoor shower. Circular drive & one car garage. Ideal location with a 5 minute walk to Egypt beach, yet well outside the flood zone.
Last Agent to Sell the Property
William Raveis R.E. & Home Services Listed on: 03/31/2022

Home Details
Home Type
- Single Family
Est. Annual Taxes
- $7,128
Year Built
- Built in 1950 | Remodeled
Lot Details
- 10,019 Sq Ft Lot
- Waterfront
- Fenced
- Landscaped Professionally
Parking
- 1 Car Detached Garage
- Off-Street Parking
Home Design
- Colonial Architecture
- Frame Construction
- Shingle Roof
- Concrete Perimeter Foundation
Interior Spaces
- 2,984 Sq Ft Home
- Open Floorplan
- Cathedral Ceiling
- Ceiling Fan
- Decorative Lighting
- Bay Window
- Picture Window
- Sliding Doors
- Mud Room
- Living Room with Fireplace
- Home Office
- Bonus Room
- Laundry on upper level
Kitchen
- Stove
- Range<<rangeHoodToken>>
- Dishwasher
- Stainless Steel Appliances
- Kitchen Island
- Solid Surface Countertops
Flooring
- Wood
- Wall to Wall Carpet
- Ceramic Tile
Bedrooms and Bathrooms
- 5 Bedrooms
- Primary bedroom located on second floor
- Dual Closets
- 3 Full Bathrooms
- <<tubWithShowerToken>>
Partially Finished Basement
- Basement Fills Entire Space Under The House
- Exterior Basement Entry
Outdoor Features
- Outdoor Shower
- Deck
- Patio
Schools
- Wompatuck Elementary School
- Scituate Middle School
- Scituate High School
Utilities
- Cooling System Mounted In Outer Wall Opening
- Forced Air Heating System
- 2 Heating Zones
- Heating System Uses Natural Gas
- Natural Gas Connected
- Gas Water Heater
Listing and Financial Details
- Assessor Parcel Number 1165413
Community Details
Recreation
- Marina
- Golf Course Community
- Park
- Jogging Path
Additional Features
- No Home Owners Association
- Shops
Ownership History
Purchase Details
Home Financials for this Owner
Home Financials are based on the most recent Mortgage that was taken out on this home.Purchase Details
Home Financials for this Owner
Home Financials are based on the most recent Mortgage that was taken out on this home.Purchase Details
Home Financials for this Owner
Home Financials are based on the most recent Mortgage that was taken out on this home.Purchase Details
Similar Homes in Scituate, MA
Home Values in the Area
Average Home Value in this Area
Purchase History
| Date | Type | Sale Price | Title Company |
|---|---|---|---|
| Not Resolvable | $550,000 | -- | |
| Leasehold Conv With Agreement Of Sale Fee Purchase Hawaii | $139,900 | -- | |
| Deed | $126,750 | -- | |
| Deed | $128,000 | -- |
Mortgage History
| Date | Status | Loan Amount | Loan Type |
|---|---|---|---|
| Open | $325,000 | Stand Alone Refi Refinance Of Original Loan | |
| Closed | $325,000 | New Conventional | |
| Previous Owner | $280,000 | No Value Available | |
| Previous Owner | $275,000 | No Value Available | |
| Previous Owner | $143,906 | Purchase Money Mortgage | |
| Previous Owner | $126,536 | No Value Available | |
| Previous Owner | $126,895 | Purchase Money Mortgage |
Property History
| Date | Event | Price | Change | Sq Ft Price |
|---|---|---|---|---|
| 05/11/2022 05/11/22 | Sold | $1,100,000 | +15.9% | $369 / Sq Ft |
| 03/31/2022 03/31/22 | For Sale | $949,000 | +72.5% | $318 / Sq Ft |
| 09/09/2019 09/09/19 | Sold | $550,000 | -3.5% | $233 / Sq Ft |
| 07/12/2019 07/12/19 | Pending | -- | -- | -- |
| 06/18/2019 06/18/19 | For Sale | $570,000 | -- | $242 / Sq Ft |
Tax History Compared to Growth
Tax History
| Year | Tax Paid | Tax Assessment Tax Assessment Total Assessment is a certain percentage of the fair market value that is determined by local assessors to be the total taxable value of land and additions on the property. | Land | Improvement |
|---|---|---|---|---|
| 2025 | $9,135 | $914,400 | $397,300 | $517,100 |
| 2024 | $9,063 | $874,800 | $361,200 | $513,600 |
| 2023 | $7,128 | $740,300 | $328,400 | $411,900 |
| 2022 | $7,128 | $564,800 | $275,200 | $289,600 |
| 2021 | $6,741 | $505,700 | $249,000 | $256,700 |
| 2020 | $6,714 | $497,300 | $239,400 | $257,900 |
| 2019 | $6,701 | $487,700 | $234,700 | $253,000 |
| 2018 | $6,710 | $481,000 | $250,300 | $230,700 |
| 2017 | $6,505 | $461,700 | $239,800 | $221,900 |
| 2016 | $6,234 | $440,900 | $219,000 | $221,900 |
| 2015 | $5,638 | $430,400 | $208,500 | $221,900 |
Agents Affiliated with this Home
-
Tracey Knox

Seller's Agent in 2022
Tracey Knox
William Raveis R.E. & Home Services
(617) 775-8783
7 in this area
40 Total Sales
-
Molly Walker

Buyer's Agent in 2022
Molly Walker
Coldwell Banker Realty - Scituate
(781) 732-5867
28 in this area
102 Total Sales
-
Russ Wood
R
Seller's Agent in 2019
Russ Wood
Coldwell Banker Realty - Norwell - Hanover Regional Office
(617) 922-9663
2 Total Sales
Map
Source: MLS Property Information Network (MLS PIN)
MLS Number: 72960584
APN: SCIT-000028-000020-000003
- 6 Dayton Rd
- 23 Garden Rd
- 19 Borden Rd
- 223 Hatherly Rd
- 337 Tilden Rd
- 355 Tilden Rd
- 55 Seaside Rd
- 63 Seaside Rd
- 85 Thelma Way Unit 85
- 382 Tilden Rd
- 118 Oceanside Dr
- 36 Thelma Way Unit 36
- 31 Edith Holmes Dr
- 5 Diane Terrace Unit 5
- 28 Christopher Ln
- 17 Thelma Way Unit 85
- 15 Christopher Ln
- 23 Lois Ann Ct Unit 23
- 25 Lois Ann Ct Unit 25
- 20 Stanton Ln
