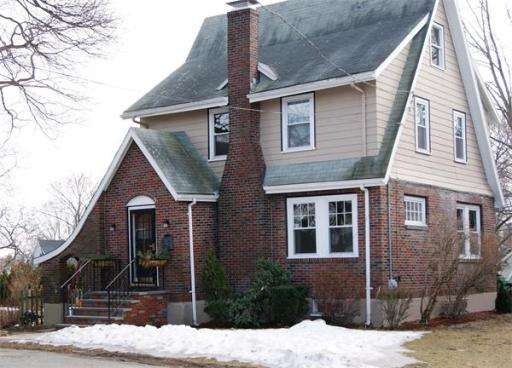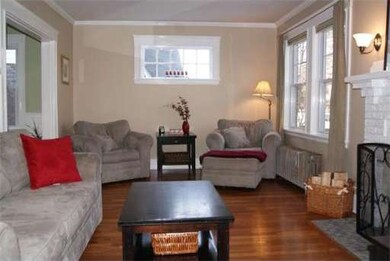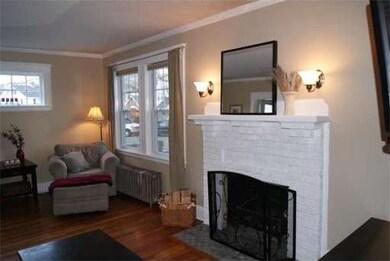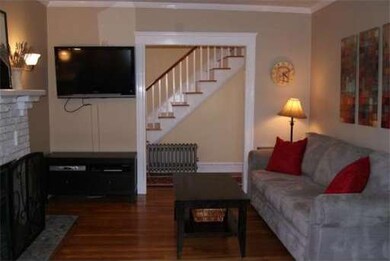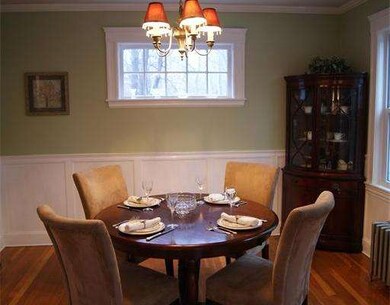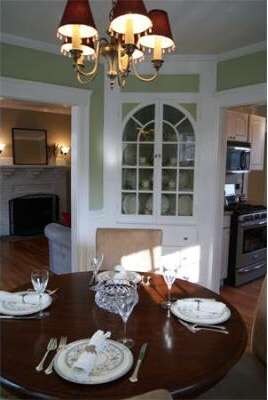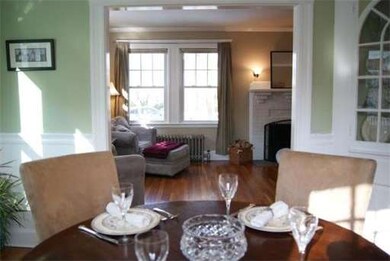
15 Dutton Cir Medford, MA 02155
Lawrence Estates NeighborhoodAbout This Home
As of March 2019This 1930 brick Tudor on a cul-de-sac in the heart of the prestigious Lawrence Estates has it all! From the gleaming hardwood floors and replacement windows surrounded by original moldings to the stainless-and-granite kitchen and tasteful, modern bath, it's all been done! A stroll down the brick sidewalks of Governors Ave leads to Medford Square's restaurants, coffeehouses, bookshop, and more. Commuters will love the proximity to the Express Bus to Downtown Boston and easy highway access.
Home Details
Home Type
Single Family
Est. Annual Taxes
$6,335
Year Built
1930
Lot Details
0
Listing Details
- Lot Description: Paved Drive, Fenced/Enclosed, Sloping
- Special Features: None
- Property Sub Type: Detached
- Year Built: 1930
Interior Features
- Has Basement: Yes
- Fireplaces: 1
- Number of Rooms: 6
- Amenities: Public Transportation, Shopping, Park, Walk/Jog Trails, Medical Facility, Bike Path, Conservation Area, Highway Access, House of Worship, Private School, Public School, University
- Electric: 110 Volts
- Energy: Insulated Windows, Prog. Thermostat
- Flooring: Wood, Wall to Wall Carpet, Wood Laminate
- Insulation: Partial
- Interior Amenities: Cable Available, Walk-up Attic, French Doors
- Basement: Full, Partially Finished, Walk Out, Interior Access
- Bedroom 2: Second Floor, 12X10
- Bedroom 3: Second Floor, 11X9
- Bathroom #1: Second Floor, 7X7
- Kitchen: First Floor, 16X12
- Laundry Room: Basement
- Living Room: First Floor, 17X11
- Master Bedroom: First Floor, 12X11
- Master Bedroom Description: Closet, Flooring - Hardwood, Cable Hookup
- Dining Room: First Floor, 12X11
- Family Room: Basement, 16X16
Exterior Features
- Construction: Frame
- Exterior: Clapboard, Brick
- Exterior Features: Porch, Porch - Screened, Deck - Wood, Gutters, Storage Shed, Screens, Fenced Yard
- Foundation: Concrete Block, Fieldstone
Garage/Parking
- Garage Parking: Detached
- Garage Spaces: 1
- Parking: Off-Street, Tandem, Improved Driveway
- Parking Spaces: 2
Utilities
- Heat Zones: 1
- Hot Water: Oil, Tankless
- Utility Connections: for Gas Range, for Gas Oven, for Electric Dryer, Washer Hookup
Condo/Co-op/Association
- HOA: No
Ownership History
Purchase Details
Purchase Details
Home Financials for this Owner
Home Financials are based on the most recent Mortgage that was taken out on this home.Purchase Details
Home Financials for this Owner
Home Financials are based on the most recent Mortgage that was taken out on this home.Purchase Details
Home Financials for this Owner
Home Financials are based on the most recent Mortgage that was taken out on this home.Similar Homes in the area
Home Values in the Area
Average Home Value in this Area
Purchase History
| Date | Type | Sale Price | Title Company |
|---|---|---|---|
| Quit Claim Deed | -- | None Available | |
| Quit Claim Deed | -- | None Available | |
| Quit Claim Deed | -- | -- | |
| Deed | $350,000 | -- |
Mortgage History
| Date | Status | Loan Amount | Loan Type |
|---|---|---|---|
| Previous Owner | $450,000 | New Conventional | |
| Previous Owner | $448,000 | New Conventional | |
| Previous Owner | $65,448 | No Value Available | |
| Previous Owner | $398,000 | Stand Alone Refi Refinance Of Original Loan | |
| Previous Owner | $414,900 | New Conventional | |
| Previous Owner | $375,000 | No Value Available | |
| Previous Owner | $371,000 | No Value Available | |
| Previous Owner | $80,000 | No Value Available | |
| Previous Owner | $304,000 | No Value Available | |
| Previous Owner | $32,000 | No Value Available | |
| Previous Owner | $332,500 | Purchase Money Mortgage | |
| Previous Owner | $100,000 | No Value Available |
Property History
| Date | Event | Price | Change | Sq Ft Price |
|---|---|---|---|---|
| 03/15/2019 03/15/19 | Sold | $679,000 | 0.0% | $493 / Sq Ft |
| 02/08/2019 02/08/19 | Pending | -- | -- | -- |
| 01/27/2019 01/27/19 | For Sale | $679,000 | +46.1% | $493 / Sq Ft |
| 05/09/2013 05/09/13 | Sold | $464,900 | 0.0% | $338 / Sq Ft |
| 03/08/2013 03/08/13 | Pending | -- | -- | -- |
| 03/01/2013 03/01/13 | For Sale | $464,900 | -- | $338 / Sq Ft |
Tax History Compared to Growth
Tax History
| Year | Tax Paid | Tax Assessment Tax Assessment Total Assessment is a certain percentage of the fair market value that is determined by local assessors to be the total taxable value of land and additions on the property. | Land | Improvement |
|---|---|---|---|---|
| 2025 | $6,335 | $743,600 | $430,700 | $312,900 |
| 2024 | $6,335 | $743,600 | $430,700 | $312,900 |
| 2023 | $6,033 | $697,400 | $402,500 | $294,900 |
| 2022 | $5,797 | $643,400 | $365,900 | $277,500 |
| 2021 | $5,599 | $595,000 | $348,500 | $246,500 |
| 2020 | $5,452 | $593,900 | $348,500 | $245,400 |
| 2019 | $5,247 | $546,600 | $316,800 | $229,800 |
| 2018 | $5,149 | $502,800 | $288,000 | $214,800 |
| 2017 | $4,993 | $472,800 | $269,100 | $203,700 |
| 2016 | $4,830 | $431,600 | $244,700 | $186,900 |
| 2015 | $4,722 | $403,600 | $233,100 | $170,500 |
Agents Affiliated with this Home
-
Christine Devirgilio
C
Seller's Agent in 2019
Christine Devirgilio
Patriot Property Advisors, LLC
(781) 710-2490
11 Total Sales
-
D
Buyer's Agent in 2019
Daniel Wallach
CW Realty
-
Christine Curtin

Seller's Agent in 2013
Christine Curtin
Leading Edge Real Estate
(617) 803-7066
23 Total Sales
-
Thomas Pappa

Buyer's Agent in 2013
Thomas Pappa
The Realty Shop, Inc.
(781) 983-3501
3 Total Sales
Map
Source: MLS Property Information Network (MLS PIN)
MLS Number: 71487851
APN: MEDF-000009-000000-J000050
- 73 Cedar Rd
- 124 Forest St
- 66 Bradlee Rd
- 17 Chery St Unit 1
- 3 Mary Kenney Way
- 35 Ripley Rd
- 54 Forest St Unit 411
- 46 Boynton Rd
- 83 Traincroft
- 95 Fountain St
- 79 Hutchins Rd
- 59-65 Valley St Unit 4G
- 150 Traincroft NW
- 28 Main St Unit 4
- 20 Allen Ct
- 12 Rural Ave
- 25 Fulton St
- 235 Winthrop St Unit 4407
- 235 Winthrop St Unit 5512
- 75 Court St
