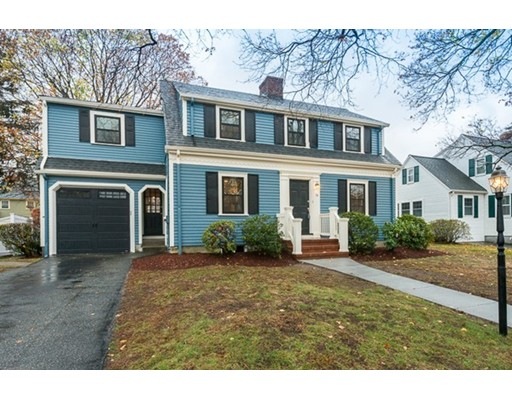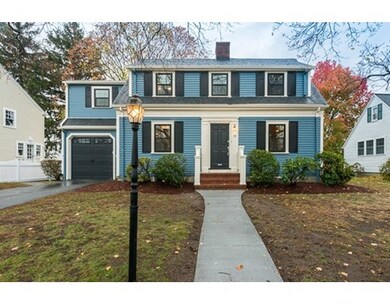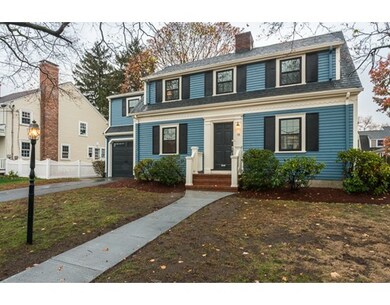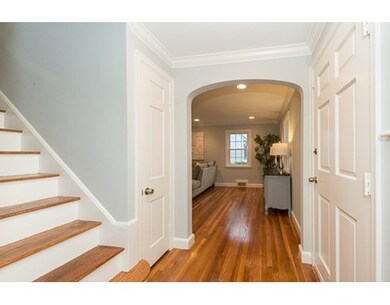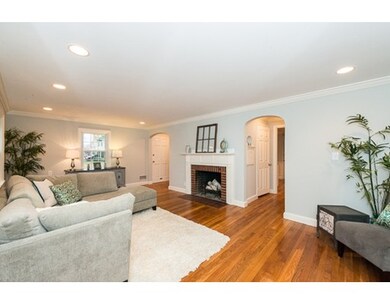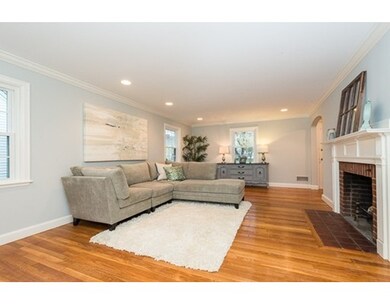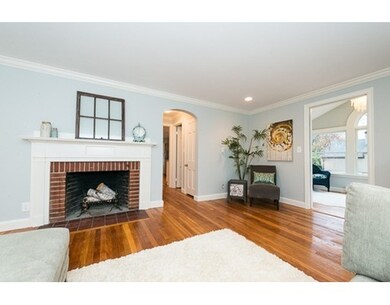
15 Eliot Rd Arlington, MA 02474
East Arlington NeighborhoodAbout This Home
As of January 2016From the moment you arrive, this quintessential New England Cape will pull at your heartstrings.This Kelwyn Manor gem has been beautifully remodeled & has the feeling of an upscale "English Cottage". The main level features a brand new timeless white kitchen w/granite counters & SS appliances + an open concept dining area. The front to back fire-placed living room leads to a fantastic sun-room which showcases a gorgeous Palladium window & cathedral ceiling.The finished lower level offers a large open room perfect for a media room, playroom or an extra guest bedroom. The top level boasts 3 bedrooms including a great master suite w/separate dressing room/office area, walk-in closet & brand new nicely tiled bathroom. Often referred to as one of Arlington's most friendly & sought after neighborhoods, you will love the Spy Pond waterfront beach & playground, access to Alewife T + easy stroll to loads of shops & restaurants! All of this + new windows, new roof, new heating system & AC!
Last Agent to Sell the Property
Gibson Sotheby's International Realty Listed on: 11/12/2015

Home Details
Home Type
Single Family
Est. Annual Taxes
$13,671
Year Built
1939
Lot Details
0
Listing Details
- Lot Description: Paved Drive, Level
- Other Agent: 2.50
- Special Features: None
- Property Sub Type: Detached
- Year Built: 1939
Interior Features
- Appliances: Range, Dishwasher, Disposal, Compactor, Refrigerator
- Fireplaces: 1
- Has Basement: Yes
- Fireplaces: 1
- Primary Bathroom: Yes
- Number of Rooms: 8
- Amenities: Public Transportation, Shopping, Park, Walk/Jog Trails, Bike Path, Public School
- Electric: Circuit Breakers
- Energy: Insulated Windows, Storm Doors
- Flooring: Tile, Hardwood, Wood Laminate
- Interior Amenities: Cable Available
- Basement: Full
- Bedroom 2: Second Floor, 9X10
- Bedroom 3: Second Floor, 14X11
- Bathroom #1: First Floor
- Bathroom #2: Second Floor, 9X5
- Bathroom #3: Second Floor, 13X5
- Kitchen: First Floor, 14X10
- Laundry Room: Basement
- Living Room: First Floor, 12X22
- Master Bedroom: Second Floor, 11X18
- Master Bedroom Description: Bathroom - Full, Closet - Walk-in, Closet, Flooring - Hardwood, Dressing Room, Remodeled
- Dining Room: First Floor, 10X12
- Family Room: Basement, 11X22
Exterior Features
- Roof: Asphalt/Fiberglass Shingles
- Construction: Frame
- Exterior: Wood
- Exterior Features: Deck - Wood, Gutters
- Foundation: Concrete Block
Garage/Parking
- Garage Parking: Attached
- Garage Spaces: 1
- Parking: Off-Street, Paved Driveway
- Parking Spaces: 2
Utilities
- Cooling: Central Air
- Heating: Forced Air, Oil
- Cooling Zones: 2
- Heat Zones: 2
- Hot Water: Natural Gas, Tank
- Utility Connections: for Gas Range, Washer Hookup
Condo/Co-op/Association
- HOA: Yes
Schools
- Elementary School: Hardy
- Middle School: Ottoson
- High School: Arlington High
Lot Info
- Assessor Parcel Number: M:018.0 B:0002 L:0013
Ownership History
Purchase Details
Home Financials for this Owner
Home Financials are based on the most recent Mortgage that was taken out on this home.Similar Homes in Arlington, MA
Home Values in the Area
Average Home Value in this Area
Purchase History
| Date | Type | Sale Price | Title Company |
|---|---|---|---|
| Land Court Massachusetts | -- | -- | |
| Land Court Massachusetts | -- | -- |
Mortgage History
| Date | Status | Loan Amount | Loan Type |
|---|---|---|---|
| Open | $704,000 | Credit Line Revolving | |
| Closed | $704,000 | Purchase Money Mortgage | |
| Closed | $200,000 | No Value Available | |
| Previous Owner | $150,000 | No Value Available | |
| Previous Owner | $106,000 | No Value Available | |
| Closed | $0 | No Value Available |
Property History
| Date | Event | Price | Change | Sq Ft Price |
|---|---|---|---|---|
| 01/15/2016 01/15/16 | Sold | $880,000 | +3.7% | $428 / Sq Ft |
| 11/17/2015 11/17/15 | Pending | -- | -- | -- |
| 11/12/2015 11/12/15 | For Sale | $849,000 | +35.8% | $413 / Sq Ft |
| 09/02/2015 09/02/15 | Sold | $625,000 | 0.0% | $389 / Sq Ft |
| 08/06/2015 08/06/15 | Pending | -- | -- | -- |
| 07/30/2015 07/30/15 | Off Market | $625,000 | -- | -- |
| 07/22/2015 07/22/15 | For Sale | $549,000 | -- | $341 / Sq Ft |
Tax History Compared to Growth
Tax History
| Year | Tax Paid | Tax Assessment Tax Assessment Total Assessment is a certain percentage of the fair market value that is determined by local assessors to be the total taxable value of land and additions on the property. | Land | Improvement |
|---|---|---|---|---|
| 2025 | $13,671 | $1,269,400 | $640,200 | $629,200 |
| 2024 | $12,423 | $1,173,100 | $611,100 | $562,000 |
| 2023 | $11,056 | $986,300 | $506,300 | $480,000 |
| 2022 | $10,902 | $954,600 | $494,700 | $459,900 |
| 2021 | $10,663 | $940,300 | $494,700 | $445,600 |
| 2020 | $10,400 | $940,300 | $494,700 | $445,600 |
| 2019 | $11,167 | $991,700 | $640,200 | $351,500 |
| 2018 | $9,205 | $758,900 | $407,400 | $351,500 |
| 2017 | $9,093 | $724,000 | $372,500 | $351,500 |
| 2016 | $6,321 | $493,800 | $302,600 | $191,200 |
| 2015 | $6,532 | $482,100 | $302,600 | $179,500 |
Agents Affiliated with this Home
-
Julie Gibson

Seller's Agent in 2016
Julie Gibson
Gibson Sotheby's International Realty
(781) 771-5760
30 in this area
251 Total Sales
-
The Murphy Group Lexington

Buyer's Agent in 2016
The Murphy Group Lexington
William Raveis R.E. & Home Services
(617) 875-9845
111 Total Sales
-
Steve McKenna

Seller's Agent in 2015
Steve McKenna
Gibson Sotheby's International Realty
(781) 645-0517
42 in this area
524 Total Sales
Map
Source: MLS Property Information Network (MLS PIN)
MLS Number: 71931284
APN: ARLI-000018-000002-000013
- 61 Colonial Dr
- 24 Parker St Unit 24
- 89 Oliver Rd
- 18 Hamilton Rd Unit 502
- 36 Stearns Rd
- 18 Belknap St Unit 2
- 18 Belknap St Unit 3
- 5 Belknap St Unit 1
- 5 Belknap St Unit 2
- 5 Belknap St Unit 4
- 88 Melrose St Unit 88
- 86 Melrose St Unit 88
- 9 Venner Rd
- 58 Kensington Park
- 314 Channing Rd
- 26 Statler Rd
- 15 Hopkins Rd
- 128 Pleasant St Unit 407
- 43 Brunswick Rd
- 45 Grafton St
