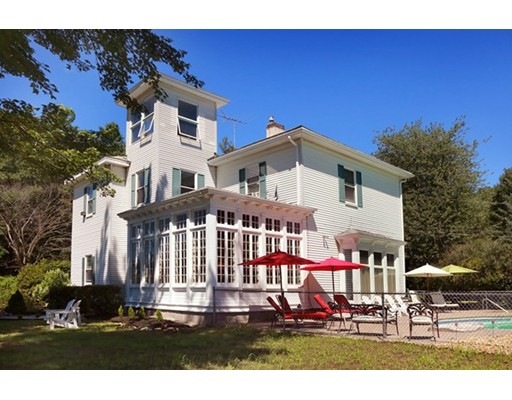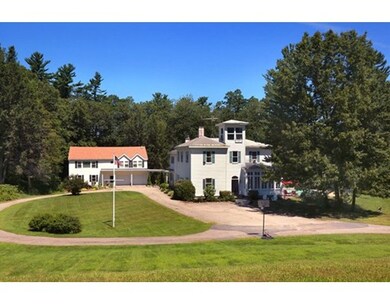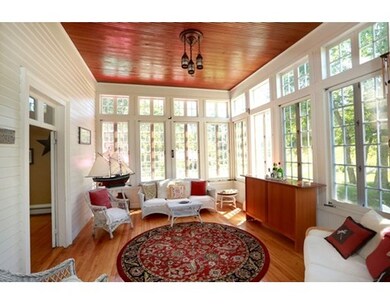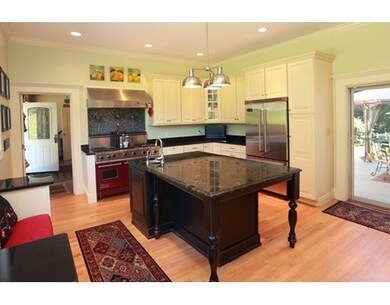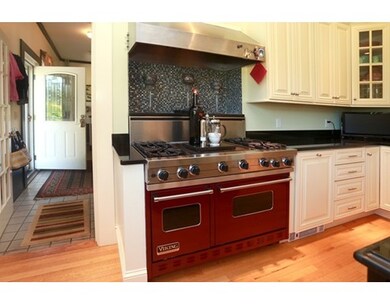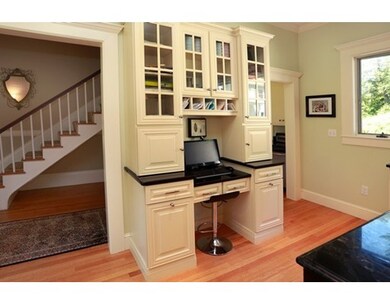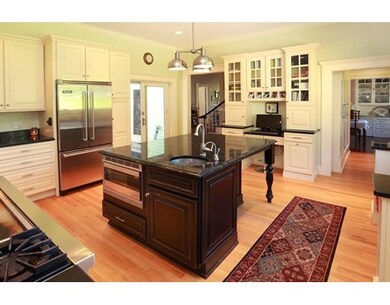
15 Estes St Amesbury, MA 01913
About This Home
As of January 2022Magnificent Compound set on a majestic 15 hilltop acres in Amesbury's Highlands. This 11RM, 4500SF Victorian home was originally built for Daniel G. Estes & his wife back in 1860 and boasts an amazing blend of the architectural details of the 1800's yet renovated with the most modern conveniences of today. Enter the exquisite open Foyer and you'll quickly notice the glassed-in Sunday Morning Room, the graceful, winding staircase, soaring 12' ceilings and period HW floors. The recently renovated kitchen is equipped w/Viking appliances and looks out onto a private deck and kidney shaped in-ground pool. A well thought out floor plan lends itself to entertaining on a grand scale as well as quiet tranquility. Rare opportunity to own one of Amesbury's few treasures and make it all it can be. The 2-3BR/2BA Guest House has been renovated from top to bottom .
Last Buyer's Agent
Michael Webber
Lamacchia Realty, Inc.
Home Details
Home Type
Single Family
Est. Annual Taxes
$22,468
Year Built
1860
Lot Details
0
Listing Details
- Lot Description: Wooded, City View(s), Gentle Slope, Scenic View(s)
- Other Agent: 2.50
- Special Features: None
- Property Sub Type: Detached
- Year Built: 1860
Interior Features
- Appliances: Range, Dishwasher, Microwave, Refrigerator, Vent Hood
- Fireplaces: 7
- Has Basement: Yes
- Fireplaces: 7
- Primary Bathroom: Yes
- Number of Rooms: 11
- Amenities: Public Transportation, Shopping, Medical Facility, Highway Access, House of Worship, Marina, Private School, Public School
- Electric: Circuit Breakers
- Energy: Storm Windows, Storm Doors
- Flooring: Tile, Wall to Wall Carpet, Hardwood
- Basement: Full
- Bedroom 2: Second Floor, 17X13
- Bedroom 3: Second Floor, 17X11
- Bathroom #1: First Floor, 11X8
- Bathroom #2: Second Floor, 14X7
- Kitchen: First Floor, 16X18
- Laundry Room: First Floor, 9X8
- Living Room: First Floor, 17X16
- Master Bedroom: Second Floor, 17X14
- Master Bedroom Description: Bathroom - Full, Fireplace, Ceiling Fan(s), Flooring - Hardwood
- Dining Room: First Floor, 17X11
- Family Room: First Floor, 25X18
Exterior Features
- Roof: Asphalt/Fiberglass Shingles
- Construction: Frame
- Exterior: Aluminum
- Exterior Features: Porch - Enclosed, Deck, Patio, Pool - Inground, Gutters, Professional Landscaping, Fenced Yard, City View(s), Guest House
- Foundation: Fieldstone, Irregular
Garage/Parking
- Garage Parking: Detached
- Garage Spaces: 2
- Parking: Off-Street
- Parking Spaces: 12
Utilities
- Cooling: Window AC
- Heating: Central Heat, Hot Water Baseboard, Oil
- Hot Water: Oil
- Utility Connections: for Gas Oven
Condo/Co-op/Association
- HOA: No
Schools
- Elementary School: Cashman
- Middle School: Amesbury
- High School: Amesbury
Lot Info
- Assessor Parcel Number: M:63 B:0019
Ownership History
Purchase Details
Purchase Details
Similar Homes in Amesbury, MA
Home Values in the Area
Average Home Value in this Area
Purchase History
| Date | Type | Sale Price | Title Company |
|---|---|---|---|
| Deed | -- | -- | |
| Deed | $399,000 | -- |
Mortgage History
| Date | Status | Loan Amount | Loan Type |
|---|---|---|---|
| Open | $348,800 | Stand Alone Refi Refinance Of Original Loan | |
| Open | $1,038,750 | Purchase Money Mortgage | |
| Closed | $1,038,750 | Purchase Money Mortgage | |
| Closed | $100,000 | Stand Alone Refi Refinance Of Original Loan | |
| Closed | $250,000 | Purchase Money Mortgage | |
| Closed | $1,530,375 | Purchase Money Mortgage | |
| Closed | $250,000 | Credit Line Revolving | |
| Closed | $720,000 | Purchase Money Mortgage |
Property History
| Date | Event | Price | Change | Sq Ft Price |
|---|---|---|---|---|
| 07/06/2025 07/06/25 | For Sale | $1,399,000 | 0.0% | $199 / Sq Ft |
| 07/01/2025 07/01/25 | Pending | -- | -- | -- |
| 06/19/2025 06/19/25 | Price Changed | $1,399,000 | -1.8% | $199 / Sq Ft |
| 05/30/2025 05/30/25 | Price Changed | $1,424,000 | -5.0% | $203 / Sq Ft |
| 05/08/2025 05/08/25 | Price Changed | $1,499,000 | -6.3% | $214 / Sq Ft |
| 04/10/2025 04/10/25 | For Sale | $1,599,000 | +15.5% | $228 / Sq Ft |
| 01/31/2022 01/31/22 | Sold | $1,385,000 | -7.6% | $197 / Sq Ft |
| 11/20/2021 11/20/21 | Pending | -- | -- | -- |
| 10/06/2021 10/06/21 | For Sale | $1,499,000 | +46.2% | $214 / Sq Ft |
| 10/15/2019 10/15/19 | Sold | $1,025,000 | -12.0% | $146 / Sq Ft |
| 07/19/2019 07/19/19 | Pending | -- | -- | -- |
| 04/23/2019 04/23/19 | For Sale | $1,165,000 | +29.4% | $166 / Sq Ft |
| 07/22/2015 07/22/15 | Sold | $900,000 | 0.0% | $200 / Sq Ft |
| 07/02/2015 07/02/15 | Pending | -- | -- | -- |
| 05/08/2015 05/08/15 | Off Market | $900,000 | -- | -- |
| 05/08/2015 05/08/15 | For Sale | $975,000 | 0.0% | $216 / Sq Ft |
| 06/15/2014 06/15/14 | Rented | $2,100 | -16.0% | -- |
| 05/16/2014 05/16/14 | Under Contract | -- | -- | -- |
| 04/07/2014 04/07/14 | For Rent | $2,500 | -- | -- |
Tax History Compared to Growth
Tax History
| Year | Tax Paid | Tax Assessment Tax Assessment Total Assessment is a certain percentage of the fair market value that is determined by local assessors to be the total taxable value of land and additions on the property. | Land | Improvement |
|---|---|---|---|---|
| 2025 | $22,468 | $1,468,500 | $330,500 | $1,138,000 |
| 2024 | $23,033 | $1,472,700 | $359,300 | $1,113,400 |
| 2023 | $23,299 | $1,425,900 | $312,500 | $1,113,400 |
| 2022 | $20,397 | $1,153,000 | $273,800 | $879,200 |
| 2021 | $21,462 | $1,176,000 | $223,000 | $953,000 |
| 2020 | $19,173 | $1,116,000 | $215,100 | $900,900 |
| 2019 | $18,313 | $996,900 | $215,100 | $781,800 |
| 2018 | $16,630 | $875,700 | $204,800 | $670,900 |
| 2017 | $16,523 | $828,200 | $204,800 | $623,400 |
| 2016 | $15,455 | $762,100 | $204,800 | $557,300 |
| 2015 | $15,029 | $731,700 | $204,800 | $526,900 |
| 2014 | $12,276 | $585,400 | $204,800 | $380,600 |
Agents Affiliated with this Home
-
Cathy Toomey

Seller's Agent in 2025
Cathy Toomey
Lamacchia Realty, Inc.
(978) 609-3970
92 in this area
134 Total Sales
-
Derek Zahoruiko

Seller's Agent in 2022
Derek Zahoruiko
Coldwell Banker Realty - Andovers/Readings Regional
(978) 852-7201
2 in this area
23 Total Sales
-
The Property Shop Group
T
Seller's Agent in 2019
The Property Shop Group
Compass
(978) 457-3406
18 in this area
286 Total Sales
-
Ron April

Seller's Agent in 2015
Ron April
RE/MAX
(978) 265-2522
15 in this area
78 Total Sales
-
M
Buyer's Agent in 2015
Michael Webber
Lamacchia Realty, Inc.
-
Pirre Mitchell

Seller's Agent in 2014
Pirre Mitchell
Lamacchia Realty, Inc.
(877) 852-0700
1 in this area
36 Total Sales
Map
Source: MLS Property Information Network (MLS PIN)
MLS Number: 71832534
APN: AMES-000063-000000-000019
- 17 Estes St
- 14 W Winkley St
- 24 Allenclair Dr
- 13 Hoyt Ave
- 36 Hillside Ave
- 129 Friend St
- 5 Moncrief St Unit 1
- 19 Perkins St
- 17 Whitehall Rd
- 4 Lincoln Ct
- 5 Haverhill Rd
- 140 Main St Unit E
- 44 Friend St Unit B
- 43 Aubin St Unit 1
- 81 High St Unit 27
- 75 Main St Unit 205
- 5 Granville Ln Unit 79
- 24 Granville Ln Unit 24
- 21 Bailey Pond Ln Unit 21
- 59 Cutter Ln Unit 59
