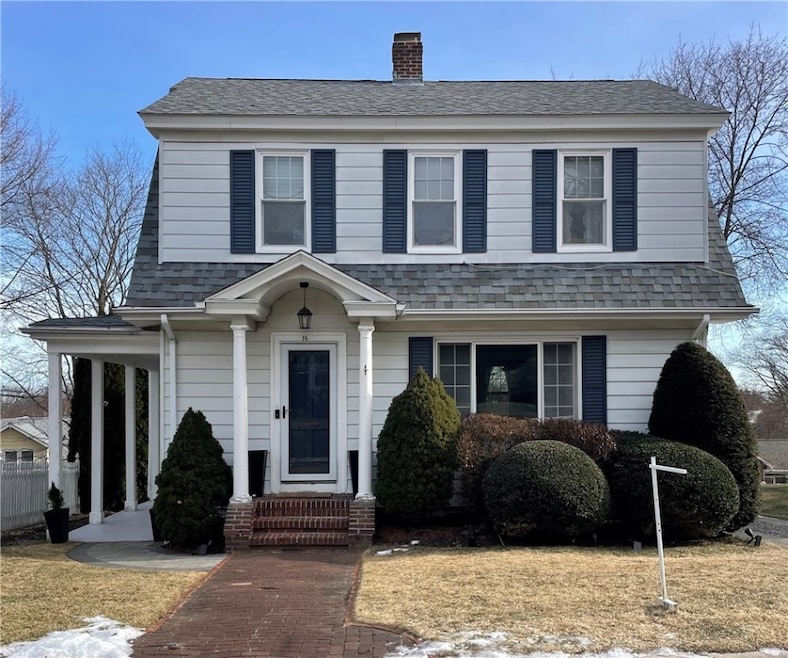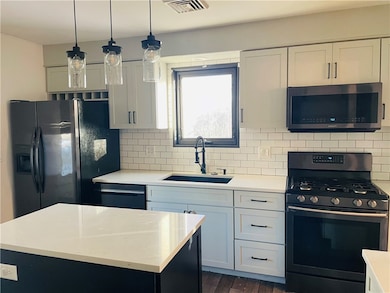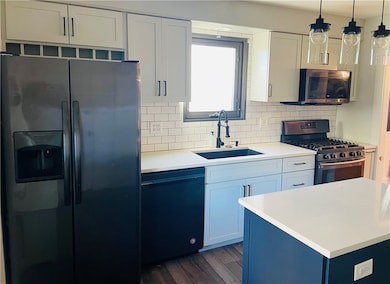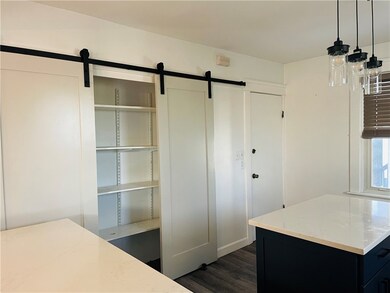
15 Fairmount Ave Lincoln, RI 02865
Saylesville Highlands NeighborhoodHighlights
- Golf Course Community
- Colonial Architecture
- Wood Flooring
- Lincoln Senior High School Rated A-
- Deck
- Recreation Facilities
About This Home
As of March 202515 Fairmount Avenue is a 1930's colonial-style home in the lovely Saylesville Highlands of Lincoln. This three-bedroom home features hardwood floors throughout and new durable vinyl planking in the kitchen. The updated kitchen and bathroom blend nicely with the home's original elements of character and style such as wide molding, classic built-ins, and a decorative brick fireplace area. The kitchen features a large pantry closet with barn doors, a large island, new appliances, and new granite countertops and cabinets. The bathroom features a luxurious soaking tub with a modern shower enclosure making it both functional and charming. This home also has the additional features of central air, a front yard sprinkler system, and some partially finished space in the basement that has been previously used as a play area and gym. There is plenty of private outdoor space that is yours to enjoy with a covered patio off of the kitchen area, a large open deck with a weeping cherry tree that overlooks the backyard, and a pergola to provide a bit more character and some additional shade. Lincoln Woods State Park is close by for additional outdoor activities.
Last Agent to Sell the Property
E. Ouellette Realty License #REB.0018262 Listed on: 02/02/2025
Home Details
Home Type
- Single Family
Est. Annual Taxes
- $3,194
Year Built
- Built in 1930
Lot Details
- 5,700 Sq Ft Lot
- Sprinkler System
- Property is zoned RL9
Parking
- 1 Car Detached Garage
Home Design
- Colonial Architecture
- Aluminum Siding
- Concrete Perimeter Foundation
- Plaster
Interior Spaces
- 2-Story Property
- Fireplace Features Masonry
- Storage Room
- Utility Room
- Home Gym
- Security System Owned
Kitchen
- <<OvenToken>>
- Range<<rangeHoodToken>>
- <<microwave>>
- Dishwasher
- Disposal
Flooring
- Wood
- Vinyl
Bedrooms and Bathrooms
- 3 Bedrooms
- 1 Full Bathroom
- <<tubWithShowerToken>>
Laundry
- Laundry Room
- Dryer
- Washer
Partially Finished Basement
- Basement Fills Entire Space Under The House
- Interior and Exterior Basement Entry
Outdoor Features
- Deck
- Patio
Location
- Property near a hospital
Utilities
- Central Air
- Heating System Uses Gas
- Heating System Uses Steam
- 100 Amp Service
- Gas Water Heater
Listing and Financial Details
- Tax Lot 13
- Assessor Parcel Number 15FAIRMOUNTAVLINC
Community Details
Overview
- Saylesville Highlands Subdivision
Amenities
- Shops
- Restaurant
- Public Transportation
Recreation
- Golf Course Community
- Recreation Facilities
Ownership History
Purchase Details
Home Financials for this Owner
Home Financials are based on the most recent Mortgage that was taken out on this home.Purchase Details
Home Financials for this Owner
Home Financials are based on the most recent Mortgage that was taken out on this home.Purchase Details
Home Financials for this Owner
Home Financials are based on the most recent Mortgage that was taken out on this home.Purchase Details
Similar Homes in Lincoln, RI
Home Values in the Area
Average Home Value in this Area
Purchase History
| Date | Type | Sale Price | Title Company |
|---|---|---|---|
| Warranty Deed | $463,000 | None Available | |
| Warranty Deed | $463,000 | None Available | |
| Warranty Deed | $265,000 | -- | |
| Warranty Deed | $265,000 | -- | |
| Quit Claim Deed | -- | -- | |
| Quit Claim Deed | -- | -- | |
| Warranty Deed | $125,000 | -- | |
| Warranty Deed | $125,000 | -- |
Mortgage History
| Date | Status | Loan Amount | Loan Type |
|---|---|---|---|
| Open | $423,000 | Purchase Money Mortgage | |
| Closed | $423,000 | Purchase Money Mortgage | |
| Previous Owner | $260,200 | FHA |
Property History
| Date | Event | Price | Change | Sq Ft Price |
|---|---|---|---|---|
| 03/06/2025 03/06/25 | Sold | $463,000 | +0.7% | $309 / Sq Ft |
| 02/25/2025 02/25/25 | Pending | -- | -- | -- |
| 02/02/2025 02/02/25 | For Sale | $460,000 | +73.6% | $307 / Sq Ft |
| 03/27/2018 03/27/18 | Sold | $265,000 | -5.0% | $177 / Sq Ft |
| 02/25/2018 02/25/18 | Pending | -- | -- | -- |
| 01/28/2018 01/28/18 | For Sale | $279,000 | +29.8% | $186 / Sq Ft |
| 01/24/2014 01/24/14 | Sold | $214,900 | -2.3% | $172 / Sq Ft |
| 12/25/2013 12/25/13 | Pending | -- | -- | -- |
| 09/28/2013 09/28/13 | For Sale | $219,900 | -- | $176 / Sq Ft |
Tax History Compared to Growth
Tax History
| Year | Tax Paid | Tax Assessment Tax Assessment Total Assessment is a certain percentage of the fair market value that is determined by local assessors to be the total taxable value of land and additions on the property. | Land | Improvement |
|---|---|---|---|---|
| 2024 | $4,914 | $283,200 | $144,700 | $138,500 |
| 2023 | $4,670 | $283,200 | $144,700 | $138,500 |
| 2022 | $4,659 | $283,200 | $144,700 | $138,500 |
| 2021 | $3,008 | $228,100 | $113,100 | $115,000 |
| 2020 | $4,594 | $228,100 | $113,100 | $115,000 |
| 2018 | $4,626 | $207,000 | $85,700 | $121,300 |
| 2017 | $4,533 | $207,000 | $85,700 | $121,300 |
| 2016 | $4,471 | $207,000 | $85,700 | $121,300 |
| 2015 | $4,294 | $182,500 | $81,400 | $101,100 |
| 2014 | $4,302 | $182,500 | $81,400 | $101,100 |
Agents Affiliated with this Home
-
Elise Ouellette
E
Seller's Agent in 2025
Elise Ouellette
E. Ouellette Realty
(401) 714-9672
1 in this area
5 Total Sales
-
Paul Nastari

Buyer's Agent in 2025
Paul Nastari
RE/MAX Preferred
(401) 413-1359
1 in this area
73 Total Sales
-
Kathy Souza

Buyer Co-Listing Agent in 2025
Kathy Souza
RE/MAX Preferred
(401) 265-4494
1 in this area
81 Total Sales
-
Stephanie Basile

Seller's Agent in 2018
Stephanie Basile
Compass
(401) 465-3975
238 Total Sales
-
Joseph Pytka

Seller's Agent in 2014
Joseph Pytka
RE/MAX 1st Choice
(401) 480-6643
54 Total Sales
-
D
Buyer's Agent in 2014
Deanna Benner
Keller Williams Leading Edge
Map
Source: State-Wide MLS
MLS Number: 1377314
APN: LINC-000007-000130-000000
- 40 Grandview Ave
- 57 Hillside Rd
- 97 Woodland St
- 35 Williams St
- 3 Sutcliff Ave
- 47 Williams St
- 871 Smithfield Ave
- 5 Webster St
- 8 Arnold Ave
- 109 Cobble Hill Rd
- 129 Cleveland St
- 204 Reservoir Ave
- 110 Cleveland St Unit 112
- 3 Tucker Ln
- 6 Columbia Ave
- 0 Martha St
- 16 Rufus St
- 0 Hazel St
- 6 Jane St
- 92 Martha St






