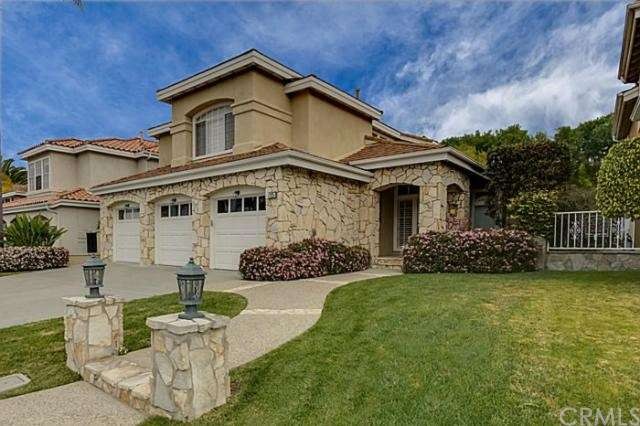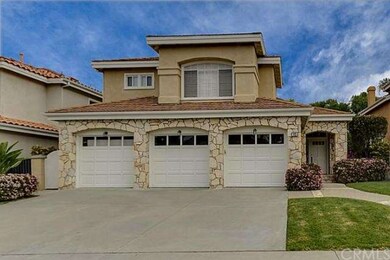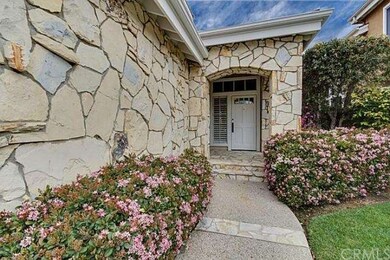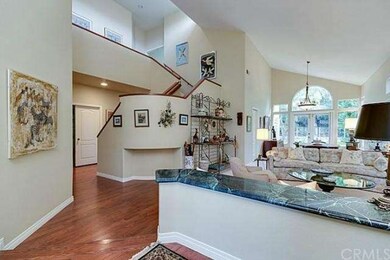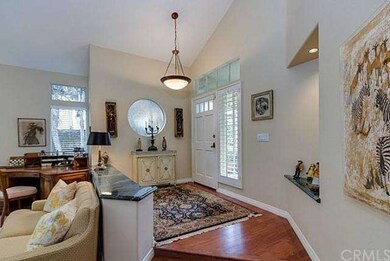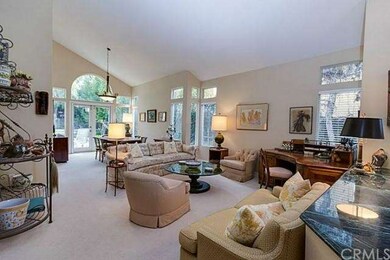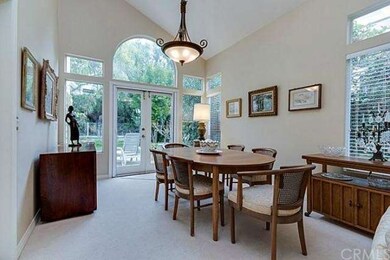
15 Glastonbury Place Laguna Niguel, CA 92677
Bear Brand at Laguna Niguel NeighborhoodHighlights
- Primary Bedroom Suite
- Ocean Side of Highway 1
- Cathedral Ceiling
- George White Elementary Rated A
- View of Trees or Woods
- Granite Countertops
About This Home
As of December 2024LOCATED IN THE PRESTIGIOUS GATED COMMUNITY OF BEAR BRAND RIDGE ON A PREMIUM CUL-DE-SAC STREET, THIS SUPERB HOME INCLUDES A WONDERFUL FLOORPLAN WITH FORMAL LIVING AND DINING ROOM, A COZY FAMILY ROOM WITH FIREPLACE WHICH OPENS TO A REMODELED KITCHEN WITH GRANITE COUNTERS AND STAINLESS STEEL APPLIANCES PLUS A BREAKFAST AREA. EACH OF THE SPACIOUS 4 BEDROOMS HAS A REMODELED BATH INCLUDING A DOWNSTAIRS BEDROOM WITH PRIVATE BATH PLUS AN UPSTAIRS GUEST SUITE WITH PRIVATE BATH, A SECONDARY BEDROOM WITH PRIVATE BATH, AND A LOVELY MASTER SUITE WITH BALCONY, REMODELED BATH WITH DUAL SINK VANITY, SEPARATE TUB AND SHOWER PLUS A LARGE WALK IN CLOSET. THE HOME INCLUDES VAULTED CEILINGS, FRENCH DOORS FROM THE DINING ROOM AREA AND FROM THE FAMILY ROOM, HARDWOOD FLOORS, STONE COUNTERS, CROWN MOULDINGS, A LARGE SEPARATE LAUNDRY ROOM AND 3 CAR GARAGE, RECESSED LIGHTING, RAIN GUTTERS, A WALK-IN LINEN CLOSET, AND NEWER PAINT AND CARPET. THE LARGE BACK YARD AND PATIO AREAS PROVIDE A SERENE SETTING TO RELAX OR FOR ENTERTAINING. THIS PROPERTY IS LOCATED NEAR THE OCEAN RANCH SHOPPING CENTER AND THE DANA POINT MARINA AND SALT CREEK BEACH. THE GATED COMMUNITY INCLUDES A LARGE PARK AND PLAY AREA, SPORTS COURT, AND WALKING TRAILS. ENJOY THE OCEAN BREEZE LIVING BY THE SEA
Last Agent to Sell the Property
Berkshire Hathaway HomeService License #00461898 Listed on: 03/11/2015

Home Details
Home Type
- Single Family
Est. Annual Taxes
- $11,760
Year Built
- Built in 1989
Lot Details
- 5,994 Sq Ft Lot
- Cul-De-Sac
- Private Yard
HOA Fees
Parking
- 3 Car Garage
Home Design
- Planned Development
Interior Spaces
- 2,766 Sq Ft Home
- Built-In Features
- Bar
- Crown Molding
- Cathedral Ceiling
- Ceiling Fan
- Recessed Lighting
- Entryway
- Family Room with Fireplace
- Storage
- Laundry Room
- Utility Room
- Views of Woods
- Granite Countertops
Bedrooms and Bathrooms
- 4 Bedrooms
- Primary Bedroom Suite
- Walk-In Closet
- 4 Full Bathrooms
Outdoor Features
- Ocean Side of Highway 1
- Concrete Porch or Patio
- Exterior Lighting
Utilities
- Central Air
Listing and Financial Details
- Tax Lot 24
- Tax Tract Number 12801
- Assessor Parcel Number 67352212
Ownership History
Purchase Details
Home Financials for this Owner
Home Financials are based on the most recent Mortgage that was taken out on this home.Purchase Details
Home Financials for this Owner
Home Financials are based on the most recent Mortgage that was taken out on this home.Purchase Details
Purchase Details
Purchase Details
Purchase Details
Purchase Details
Home Financials for this Owner
Home Financials are based on the most recent Mortgage that was taken out on this home.Purchase Details
Home Financials for this Owner
Home Financials are based on the most recent Mortgage that was taken out on this home.Purchase Details
Home Financials for this Owner
Home Financials are based on the most recent Mortgage that was taken out on this home.Purchase Details
Home Financials for this Owner
Home Financials are based on the most recent Mortgage that was taken out on this home.Similar Homes in the area
Home Values in the Area
Average Home Value in this Area
Purchase History
| Date | Type | Sale Price | Title Company |
|---|---|---|---|
| Grant Deed | $1,825,000 | Fidelity National Title | |
| Grant Deed | $1,825,000 | Fidelity National Title | |
| Grant Deed | $985,000 | California Title Company | |
| Interfamily Deed Transfer | -- | -- | |
| Interfamily Deed Transfer | -- | Fidelity National Title Co | |
| Grant Deed | $740,000 | Fidelity National Title Co | |
| Grant Deed | $740,000 | Fidelity National Title Co | |
| Grant Deed | $719,000 | Chicago Title Co | |
| Individual Deed | $600,000 | Chicago Title Co | |
| Interfamily Deed Transfer | -- | Fidelity National Title Ins | |
| Grant Deed | $459,000 | North American Title Co |
Mortgage History
| Date | Status | Loan Amount | Loan Type |
|---|---|---|---|
| Previous Owner | $575,200 | New Conventional | |
| Previous Owner | $14,900 | Stand Alone Second | |
| Previous Owner | $525,000 | No Value Available | |
| Previous Owner | $104,500 | Unknown | |
| Previous Owner | $377,000 | Stand Alone First | |
| Previous Owner | $367,200 | No Value Available |
Property History
| Date | Event | Price | Change | Sq Ft Price |
|---|---|---|---|---|
| 07/15/2025 07/15/25 | Price Changed | $2,449,000 | -3.9% | $867 / Sq Ft |
| 06/24/2025 06/24/25 | For Sale | $2,549,000 | +39.7% | $902 / Sq Ft |
| 12/02/2024 12/02/24 | Sold | $1,825,000 | -3.9% | $646 / Sq Ft |
| 10/31/2024 10/31/24 | For Sale | $1,899,000 | +4.1% | $672 / Sq Ft |
| 10/30/2024 10/30/24 | Off Market | $1,825,000 | -- | -- |
| 10/30/2024 10/30/24 | Pending | -- | -- | -- |
| 10/24/2024 10/24/24 | For Sale | $1,899,000 | 0.0% | $672 / Sq Ft |
| 04/28/2017 04/28/17 | Rented | $4,300 | 0.0% | -- |
| 04/13/2017 04/13/17 | For Rent | $4,300 | 0.0% | -- |
| 01/20/2016 01/20/16 | Rented | $4,300 | 0.0% | -- |
| 12/16/2015 12/16/15 | For Rent | $4,300 | 0.0% | -- |
| 06/26/2015 06/26/15 | Sold | $985,000 | -7.8% | $356 / Sq Ft |
| 06/02/2015 06/02/15 | Pending | -- | -- | -- |
| 05/15/2015 05/15/15 | For Sale | $1,068,000 | 0.0% | $386 / Sq Ft |
| 05/09/2015 05/09/15 | Pending | -- | -- | -- |
| 03/11/2015 03/11/15 | For Sale | $1,068,000 | -- | $386 / Sq Ft |
Tax History Compared to Growth
Tax History
| Year | Tax Paid | Tax Assessment Tax Assessment Total Assessment is a certain percentage of the fair market value that is determined by local assessors to be the total taxable value of land and additions on the property. | Land | Improvement |
|---|---|---|---|---|
| 2024 | $11,760 | $1,160,607 | $782,056 | $378,551 |
| 2023 | $11,511 | $1,137,850 | $766,721 | $371,129 |
| 2022 | $11,292 | $1,115,540 | $751,688 | $363,852 |
| 2021 | $11,074 | $1,093,667 | $736,949 | $356,718 |
| 2020 | $10,964 | $1,082,453 | $729,392 | $353,061 |
| 2019 | $10,968 | $1,061,229 | $715,090 | $346,139 |
| 2018 | $11,008 | $1,040,421 | $701,069 | $339,352 |
| 2017 | $10,692 | $1,020,021 | $687,322 | $332,699 |
| 2016 | $10,770 | $1,000,021 | $673,845 | $326,176 |
| 2015 | $9,331 | $891,763 | $574,306 | $317,457 |
| 2014 | $9,191 | $874,295 | $563,056 | $311,239 |
Agents Affiliated with this Home
-
Linda Battisti

Seller's Agent in 2025
Linda Battisti
RE/MAX
(949) 525-6792
36 Total Sales
-
Anita Lee

Seller's Agent in 2024
Anita Lee
Signature One Realty Grp, Inc
(626) 235-2695
1 in this area
124 Total Sales
-
Lana Sherbeck
L
Seller Co-Listing Agent in 2024
Lana Sherbeck
Signature One Realty Grp, Inc
(951) 694-4404
1 in this area
23 Total Sales
-
Alec Javan

Buyer's Agent in 2024
Alec Javan
RE/MAX
(949) 584-3456
1 in this area
53 Total Sales
-
Ming Li
M
Seller's Agent in 2017
Ming Li
Realty One Group West
(949) 290-6375
14 Total Sales
-
Yeota Christie
Y
Buyer's Agent in 2017
Yeota Christie
Yeota Christie
(949) 375-1423
5 Total Sales
Map
Source: California Regional Multiple Listing Service (CRMLS)
MLS Number: LG15052162
APN: 673-522-12
- 14 Glastonbury Place
- 31 Terraza Del Mar
- 11 Terraza Del Mar
- 2 Vista Del Mar Unit 88
- 54 Los Cabos
- 50 Los Cabos Unit 57
- 80 Terra Vista
- 5 Old Ranch Rd
- 42 Fairlane Rd
- 198 Shorebreaker Dr
- 2 Point Catalina
- 6 Riverstone
- 75 Shorebreaker Dr Unit 102
- 2 Sun Terrace
- 226 Shorebreaker Dr
- 13 Silvertide Dr
- 230 Shorebreaker Dr
- 12 Morning Dove
- 24 Bright Water Dr
- 32772 Shipside Dr
