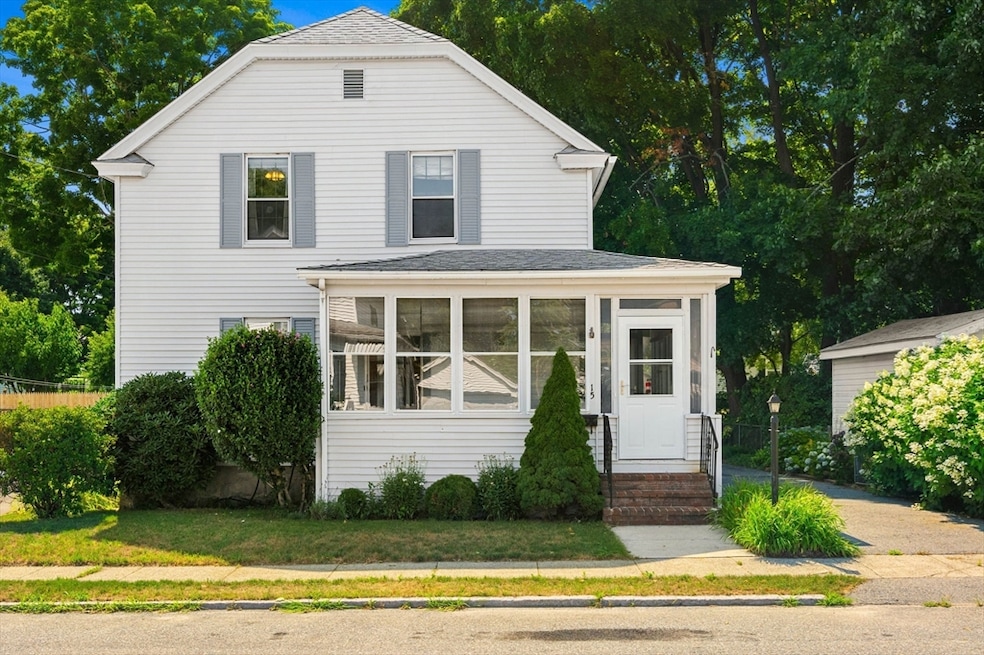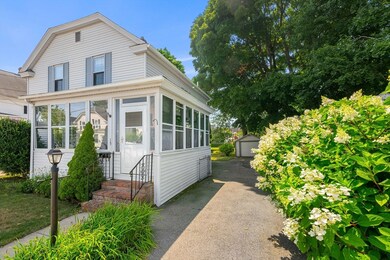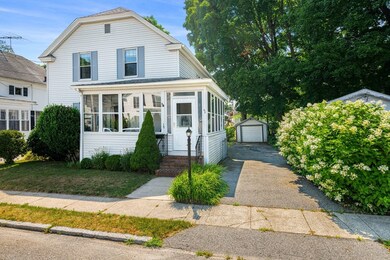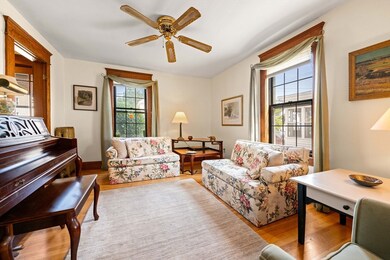
15 Greenfield St Lowell, MA 01851
Highlands NeighborhoodHighlights
- Golf Course Community
- Solar Power System
- Colonial Architecture
- Medical Services
- Open Floorplan
- Property is near public transit
About This Home
As of October 2024Welcome to 15 Greenfield St! This charming 3 bed, 2.5 bath Highlands Colonial has so much to offer. The enclosed front porch provides for great curb appeal & is the perfect place to relax. The eat-in kitchen is large w/ white cabinets & includes a galley space for your sink & dishwasher. The freshly painted living room & dining space have a nice open floor plan with plenty of natural light and hardwood floors. You'll also find a full bathroom on the first floor. Upstairs are 3 nicely sized bedrooms (all with hardwood floors) as well as a beautiful and spacious full bathroom with double vanity and lots of storage. There is a pull-down attic and a full basement (with half bath) for all of your storage needs. The yard is lovely and flat with a one-car garage and pretty gardens. The Highlands location is perfect-- tucked away on a side street, yet just minutes to shopping, restaurants, highways, schools & parks. There is so much to love about this charming, well-maintained home
Home Details
Home Type
- Single Family
Est. Annual Taxes
- $4,582
Year Built
- Built in 1935
Lot Details
- 4,792 Sq Ft Lot
- Level Lot
- Property is zoned TSF
Parking
- 1 Car Detached Garage
- Driveway
- Open Parking
- Off-Street Parking
Home Design
- Colonial Architecture
- Stone Foundation
- Frame Construction
- Shingle Roof
Interior Spaces
- 1,210 Sq Ft Home
- Open Floorplan
- Ceiling Fan
- Decorative Lighting
- Light Fixtures
Kitchen
- Stove
- Range<<rangeHoodToken>>
- Dishwasher
Flooring
- Wood
- Ceramic Tile
Bedrooms and Bathrooms
- 3 Bedrooms
- Primary bedroom located on second floor
- Double Vanity
- <<tubWithShowerToken>>
Laundry
- Dryer
- Washer
Unfinished Basement
- Basement Fills Entire Space Under The House
- Interior Basement Entry
- Sump Pump
- Laundry in Basement
Location
- Property is near public transit
- Property is near schools
Utilities
- No Cooling
- 1 Heating Zone
- Heating System Uses Natural Gas
- Heating System Uses Steam
- Gas Water Heater
Additional Features
- Solar Power System
- Enclosed patio or porch
Listing and Financial Details
- Assessor Parcel Number M:125 B:2725 L:15,3184166
Community Details
Overview
- No Home Owners Association
Amenities
- Medical Services
- Shops
- Coin Laundry
Recreation
- Golf Course Community
- Tennis Courts
- Park
Ownership History
Purchase Details
Home Financials for this Owner
Home Financials are based on the most recent Mortgage that was taken out on this home.Purchase Details
Home Financials for this Owner
Home Financials are based on the most recent Mortgage that was taken out on this home.Purchase Details
Home Financials for this Owner
Home Financials are based on the most recent Mortgage that was taken out on this home.Similar Homes in Lowell, MA
Home Values in the Area
Average Home Value in this Area
Purchase History
| Date | Type | Sale Price | Title Company |
|---|---|---|---|
| Quit Claim Deed | -- | None Available | |
| Quit Claim Deed | -- | None Available | |
| Deed | $262,900 | -- | |
| Deed | $219,900 | -- | |
| Deed | $262,900 | -- | |
| Deed | $219,900 | -- |
Mortgage History
| Date | Status | Loan Amount | Loan Type |
|---|---|---|---|
| Open | $506,825 | Purchase Money Mortgage | |
| Closed | $506,825 | Purchase Money Mortgage | |
| Previous Owner | $54,000 | Stand Alone Refi Refinance Of Original Loan | |
| Previous Owner | $160,100 | Stand Alone Refi Refinance Of Original Loan | |
| Previous Owner | $50,000 | No Value Available | |
| Previous Owner | $167,000 | Purchase Money Mortgage | |
| Previous Owner | $25,000 | No Value Available | |
| Previous Owner | $175,900 | Purchase Money Mortgage | |
| Previous Owner | $41,000 | No Value Available |
Property History
| Date | Event | Price | Change | Sq Ft Price |
|---|---|---|---|---|
| 07/10/2025 07/10/25 | Pending | -- | -- | -- |
| 06/19/2025 06/19/25 | For Sale | $549,950 | +5.3% | $455 / Sq Ft |
| 10/07/2024 10/07/24 | Sold | $522,500 | -5.0% | $432 / Sq Ft |
| 08/24/2024 08/24/24 | Pending | -- | -- | -- |
| 07/24/2024 07/24/24 | For Sale | $549,900 | -- | $454 / Sq Ft |
Tax History Compared to Growth
Tax History
| Year | Tax Paid | Tax Assessment Tax Assessment Total Assessment is a certain percentage of the fair market value that is determined by local assessors to be the total taxable value of land and additions on the property. | Land | Improvement |
|---|---|---|---|---|
| 2025 | $4,699 | $409,300 | $176,200 | $233,100 |
| 2024 | $4,582 | $384,700 | $164,700 | $220,000 |
| 2023 | $4,297 | $346,000 | $143,200 | $202,800 |
| 2022 | $3,949 | $311,200 | $130,200 | $181,000 |
| 2021 | $3,685 | $273,800 | $113,200 | $160,600 |
| 2020 | $3,399 | $254,400 | $101,600 | $152,800 |
| 2019 | $3,240 | $230,800 | $100,700 | $130,100 |
| 2018 | $3,170 | $220,300 | $95,900 | $124,400 |
| 2017 | $3,151 | $211,200 | $92,900 | $118,300 |
| 2016 | $2,800 | $184,700 | $83,700 | $101,000 |
| 2015 | $2,745 | $177,300 | $83,700 | $93,600 |
| 2013 | $2,828 | $188,400 | $95,500 | $92,900 |
Agents Affiliated with this Home
-
Andrea Dutile

Seller's Agent in 2025
Andrea Dutile
ERA Key Realty Services
(978) 235-3727
1 in this area
16 Total Sales
-
Katy Barry

Seller's Agent in 2024
Katy Barry
Coldwell Banker Realty
(508) 572-1838
25 in this area
128 Total Sales
-
Cindy Nuon
C
Buyer's Agent in 2024
Cindy Nuon
Four Points Real Estate, LLC
(617) 510-1937
1 in this area
5 Total Sales
Map
Source: MLS Property Information Network (MLS PIN)
MLS Number: 73268806
APN: LOWE-000125-002725-000015






