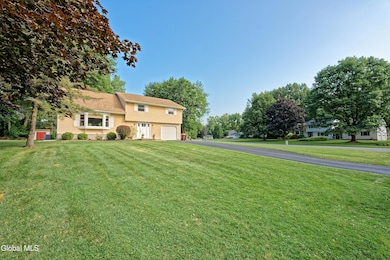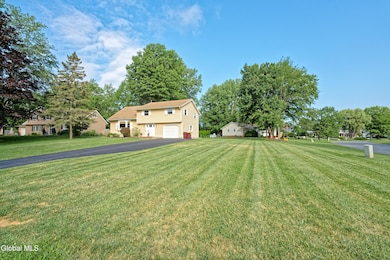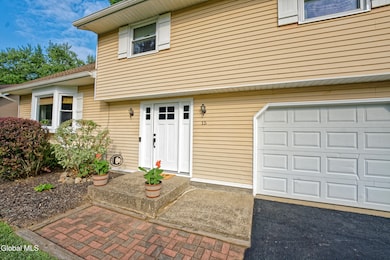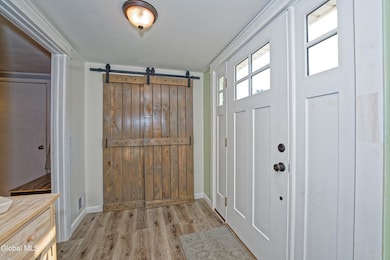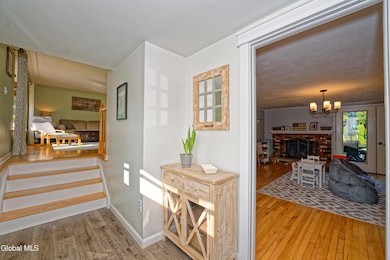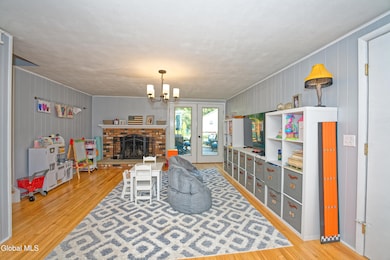
15 Gretel Terrace Ballston Lake, NY 12019
Estimated payment $2,832/month
Highlights
- Very Popular Property
- Deck
- Corner Lot
- Orenda Elementary School Rated A
- 1 Fireplace
- Stone Countertops
About This Home
Nestled on a quiet, tree-lined street in the desirable Shenendehowa School District, this charming home offers the perfect balance of peaceful suburban living and everyday convenience. Step inside to find a warm and inviting layout with generous living spaces, abundant natural light, and thoughtful updates throughout.
Whether you're hosting gatherings in the spacious living and dining areas or relaxing on the back deck overlooking the private backyard, this home is ready to meet your lifestyle. Outside, enjoy a beautifully maintained yard with mature landscaping, perfect for gardening, play, or simply unwinding. Located just minutes from parks, shops and I-87, don't miss this one!
Showings Start Friday 7/18/2025
Home Details
Home Type
- Single Family
Est. Annual Taxes
- $5,414
Year Built
- Built in 1977 | Remodeled
Lot Details
- 0.54 Acre Lot
- Landscaped
- Corner Lot
- Level Lot
Parking
- 1 Car Garage
- Garage Door Opener
Home Design
- Split Level Home
- Slab Foundation
- Aluminum Siding
- Asphalt
Interior Spaces
- 1,943 Sq Ft Home
- Paddle Fans
- 1 Fireplace
- Double Pane Windows
- Bay Window
- ENERGY STAR Qualified Doors
- Family Room
- Living Room
- Dining Room
- Partial Basement
- Washer and Dryer
Kitchen
- Electric Oven
- Range
- Microwave
- Dishwasher
- Stone Countertops
Bedrooms and Bathrooms
- 4 Bedrooms
- Primary bedroom located on third floor
- Bathroom on Main Level
Outdoor Features
- Deck
- Shed
Schools
- Orenda Elementary School
- Shenendehowa High School
Utilities
- Forced Air Heating and Cooling System
- Underground Utilities
- 150 Amp Service
- Tankless Water Heater
- Cable TV Available
Community Details
- No Home Owners Association
Listing and Financial Details
- Legal Lot and Block 55.000 / 1
- Assessor Parcel Number 412400 258.11-1-55
Map
Home Values in the Area
Average Home Value in this Area
Tax History
| Year | Tax Paid | Tax Assessment Tax Assessment Total Assessment is a certain percentage of the fair market value that is determined by local assessors to be the total taxable value of land and additions on the property. | Land | Improvement |
|---|---|---|---|---|
| 2024 | $5,414 | $124,700 | $32,200 | $92,500 |
| 2023 | $5,845 | $124,700 | $32,200 | $92,500 |
| 2022 | $5,561 | $124,700 | $32,200 | $92,500 |
| 2021 | $5,577 | $124,700 | $32,200 | $92,500 |
| 2020 | $5,551 | $124,700 | $32,200 | $92,500 |
| 2019 | $3,907 | $124,700 | $32,200 | $92,500 |
| 2018 | $5,278 | $124,700 | $32,200 | $92,500 |
| 2017 | $5,018 | $120,400 | $32,200 | $88,200 |
| 2016 | $4,312 | $120,400 | $32,200 | $88,200 |
Property History
| Date | Event | Price | Change | Sq Ft Price |
|---|---|---|---|---|
| 07/17/2025 07/17/25 | For Sale | $429,900 | +76.2% | $221 / Sq Ft |
| 05/25/2016 05/25/16 | Sold | $244,000 | +3.8% | $142 / Sq Ft |
| 03/18/2016 03/18/16 | Pending | -- | -- | -- |
| 03/12/2016 03/12/16 | For Sale | $235,000 | -- | $137 / Sq Ft |
Similar Homes in Ballston Lake, NY
Source: Global MLS
MLS Number: 202521868
APN: 412400-258-011-0001-055-000-0000
- 8 N Hill Dr
- 1 Cass Ct
- 11-21 Ashdown Rd Unit 19B
- 1 Abby Ln
- 701 London Square Dr
- 1000 S Parkwood Dr
- 2 Meyer Rd
- 1 Kings Isle Ln
- 9 Tracey Ct
- 20 Mourningkill Dr
- 476 Moe Rd
- 1 Landau Blvd
- 18 Lofts Way
- 40 Arcadia Ct
- 110 Brookline Rd
- 15 Clifton Country Rd Unit 208
- 2 Hollandale Ln
- 1419 Saratoga Rd
- 1443 Saratoga Rd
- 2-9 Park 200

