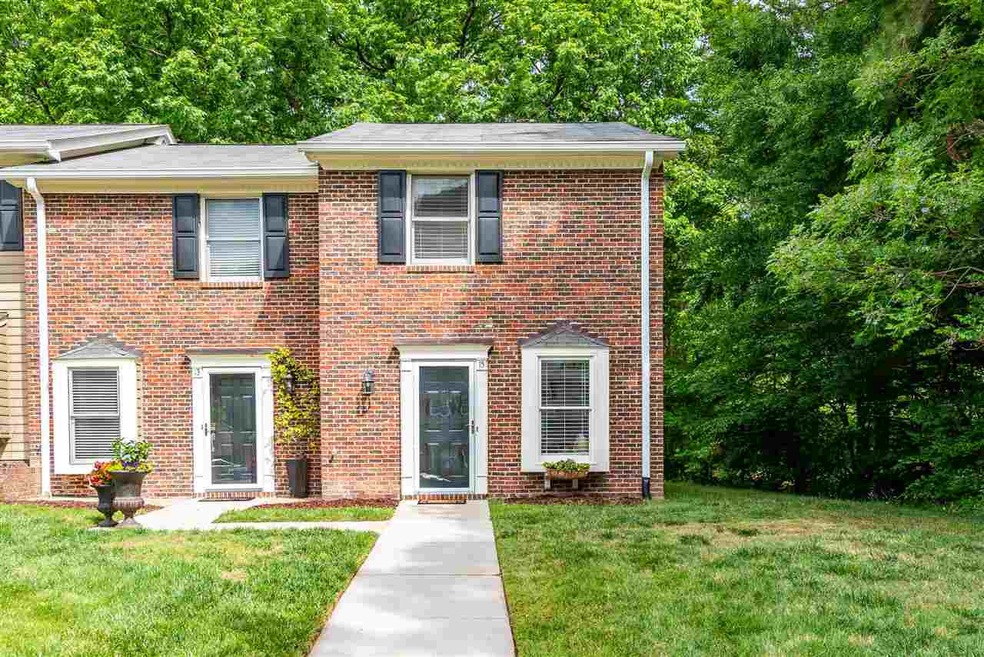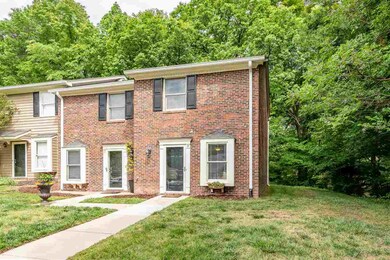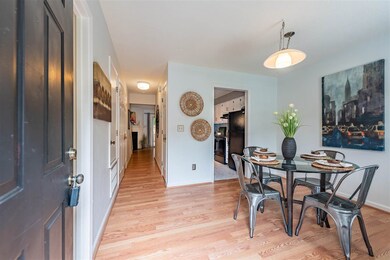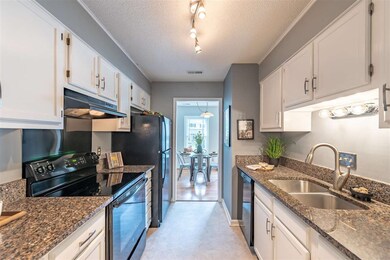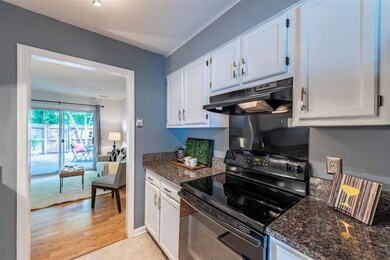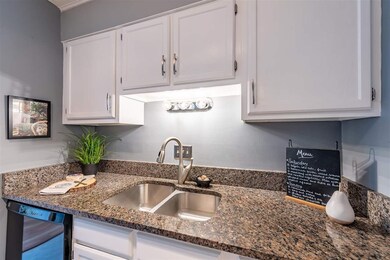
15 Hartford Ct Durham, NC 27707
Hope Valley NeighborhoodHighlights
- Traditional Architecture
- End Unit
- Enclosed patio or porch
- Wood Flooring
- Granite Countertops
- Brick Veneer
About This Home
As of June 2021Updated, end unit townhouse in the heart of SW Durham! Granite countertops, updated bathrooms, laminate floors downstairs, brand-new carpet up. Private ensuite bath for each bedroom. Fenced patio facing the woods creates a private outdoor oasis. Walk to the tennis courts at Southern Boundaries Park, or connect to the Third Fork Creek Trail for running and biking! 10 minute drive to downtown Durham and Southpoint area. 5 minutes to Beer Study! Low maintenance living with HOA maintaining exterior and lawn.
Last Agent to Sell the Property
Jamie Parlier
Nest Realty of the Triangle License #295023 Listed on: 05/13/2021

Last Buyer's Agent
Crystal Fisher
Weaver Street Realty & Auction License #223575
Townhouse Details
Home Type
- Townhome
Est. Annual Taxes
- $1,540
Year Built
- Built in 1984
Lot Details
- 1,742 Sq Ft Lot
- End Unit
- Privacy Fence
HOA Fees
- $135 Monthly HOA Fees
Home Design
- Traditional Architecture
- Brick Veneer
- Slab Foundation
- Masonite
Interior Spaces
- 1,200 Sq Ft Home
- 2-Story Property
- Wood Burning Fireplace
- Living Room with Fireplace
- Dining Room
- Scuttle Attic Hole
Kitchen
- Electric Range
- Range Hood
- Dishwasher
- Granite Countertops
Flooring
- Wood
- Carpet
- Laminate
- Vinyl
Bedrooms and Bathrooms
- 2 Bedrooms
- <<tubWithShowerToken>>
Laundry
- Laundry in Hall
- Laundry on main level
- Dryer
- Washer
Home Security
Parking
- Parking Lot
- Assigned Parking
Outdoor Features
- Enclosed patio or porch
Schools
- Hope Valley Elementary School
- Githens Middle School
- Jordan High School
Utilities
- Forced Air Heating and Cooling System
- Heat Pump System
- Electric Water Heater
- High Speed Internet
- Cable TV Available
Community Details
Overview
- Association fees include ground maintenance, maintenance structure
- Breckenridge Subdivision
Security
- Fire and Smoke Detector
Ownership History
Purchase Details
Home Financials for this Owner
Home Financials are based on the most recent Mortgage that was taken out on this home.Purchase Details
Home Financials for this Owner
Home Financials are based on the most recent Mortgage that was taken out on this home.Purchase Details
Home Financials for this Owner
Home Financials are based on the most recent Mortgage that was taken out on this home.Purchase Details
Home Financials for this Owner
Home Financials are based on the most recent Mortgage that was taken out on this home.Similar Homes in Durham, NC
Home Values in the Area
Average Home Value in this Area
Purchase History
| Date | Type | Sale Price | Title Company |
|---|---|---|---|
| Warranty Deed | $215,000 | None Available | |
| Warranty Deed | $95,000 | None Available | |
| Warranty Deed | $106,500 | None Available | |
| Deed | -- | -- |
Mortgage History
| Date | Status | Loan Amount | Loan Type |
|---|---|---|---|
| Open | $193,500 | New Conventional | |
| Previous Owner | $77,000 | Commercial | |
| Previous Owner | $85,500 | Adjustable Rate Mortgage/ARM | |
| Previous Owner | $7,000 | Unknown | |
| Previous Owner | $10,000 | Unknown | |
| Previous Owner | $91,045 | FHA | |
| Previous Owner | $91,000 | Unknown | |
| Previous Owner | $89,167 | FHA | |
| Previous Owner | $92,801 | FHA |
Property History
| Date | Event | Price | Change | Sq Ft Price |
|---|---|---|---|---|
| 07/18/2025 07/18/25 | Price Changed | $260,000 | -1.9% | $217 / Sq Ft |
| 07/03/2025 07/03/25 | For Sale | $265,000 | +23.3% | $221 / Sq Ft |
| 12/14/2023 12/14/23 | Off Market | $215,000 | -- | -- |
| 06/15/2021 06/15/21 | Sold | $215,000 | +22.9% | $179 / Sq Ft |
| 05/15/2021 05/15/21 | Pending | -- | -- | -- |
| 05/13/2021 05/13/21 | For Sale | $175,000 | -- | $146 / Sq Ft |
Tax History Compared to Growth
Tax History
| Year | Tax Paid | Tax Assessment Tax Assessment Total Assessment is a certain percentage of the fair market value that is determined by local assessors to be the total taxable value of land and additions on the property. | Land | Improvement |
|---|---|---|---|---|
| 2024 | $1,728 | $123,878 | $24,000 | $99,878 |
| 2023 | $1,623 | $123,878 | $24,000 | $99,878 |
| 2022 | $1,586 | $123,878 | $24,000 | $99,878 |
| 2021 | $1,578 | $123,878 | $24,000 | $99,878 |
| 2020 | $1,541 | $123,878 | $24,000 | $99,878 |
| 2019 | $1,541 | $123,878 | $24,000 | $99,878 |
| 2018 | $1,357 | $100,055 | $18,000 | $82,055 |
| 2017 | $1,347 | $100,055 | $18,000 | $82,055 |
| 2016 | $1,302 | $100,055 | $18,000 | $82,055 |
| 2015 | $1,369 | $98,911 | $20,700 | $78,211 |
| 2014 | $1,369 | $98,911 | $20,700 | $78,211 |
Agents Affiliated with this Home
-
B
Seller's Agent in 2025
Brooks Taylor
WILKINSON TRIAD REALTY
-
J
Seller's Agent in 2021
Jamie Parlier
Nest Realty of the Triangle
-
C
Buyer's Agent in 2021
Crystal Fisher
Weaver Street Realty & Auction
Map
Source: Doorify MLS
MLS Number: 2383624
APN: 123812
- 2201 Alpine Rd
- 2206 Alpine Rd
- 202 Selkirk Place
- 2213 Alpine Rd
- 2109 Alpine Rd
- 104 Archdale Dr
- 509 High Ridge Dr
- 2500 S Roxboro St
- 114 Montrose Dr
- 519 High Ridge Dr
- 2907 S Roxboro St
- 601 Wofford Rd
- 2904 Wadsworth Ave Unit A
- 2913 Wadsworth Ave
- 3215 Oxford Dr
- 212 Barnhill St
- 114 Barnhill St
- 250 Barnhill St
- 2511 Bexley Ave
- 3125 Stanford Dr
