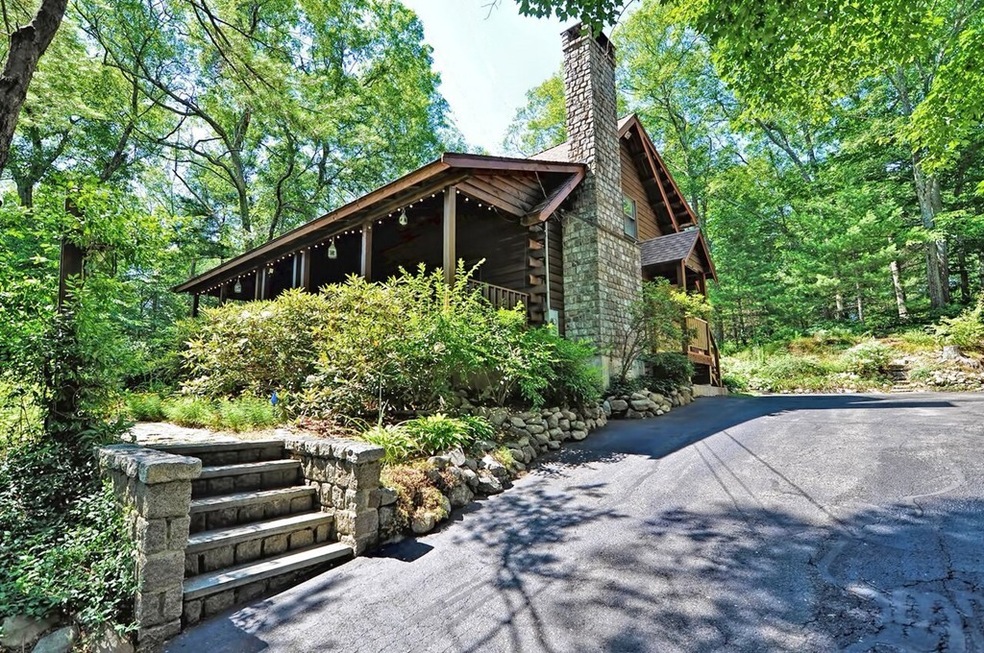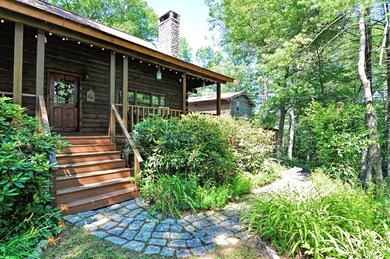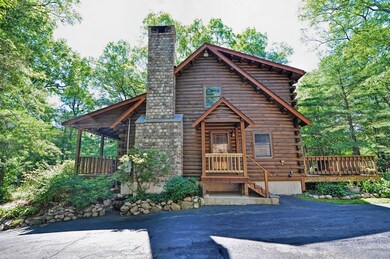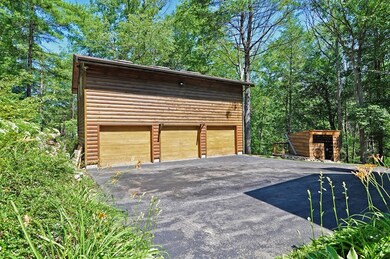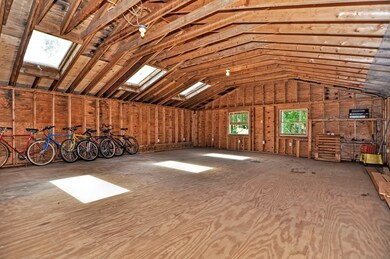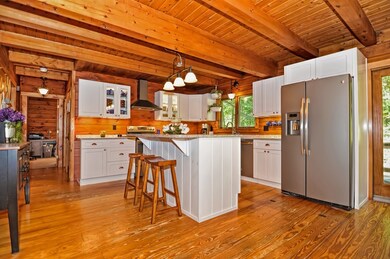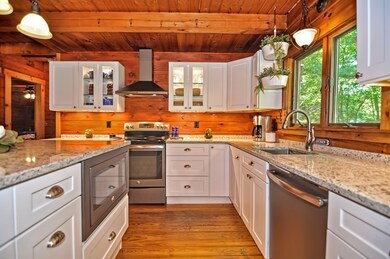
15 Holly Ln Wrentham, MA 02093
Highlights
- Deck
- Balcony
- Storage Shed
- Delaney Elementary School Rated A
- Porch
About This Home
As of August 2018This luxury log home is a hidden gem, providing privacy in a friendly Wrentham neighborhood. This is a must-see for buyers looking for high-quality craftsmanship/charm with all the updates! This unique home is turn key and has been meticulously maintained and loved by its current owners. Features: Custom cabinetry with granite countertops, slate/stainless appliances, updated baths and a flexible open floor plan with a spacious loft that can be used as a family room, office, or 4th bed. The gorgeous living room has cathedral post & beam ceilings with stone fireplace/pellet stove insert. The living space is perfect for entertaining or enjoying a quiet evening at home. The front to back master bedroom is a delight and features a newly constructed balcony, perfect for morning coffee overlooking the landscaped yard filled with perennials blooming in each season. Cheerful craft room/office in the partially finished basement. 3 bay/2 story detached garage with potential for additional space.
Last Agent to Sell the Property
Berkshire Hathaway HomeServices Page Realty Listed on: 07/12/2018

Home Details
Home Type
- Single Family
Est. Annual Taxes
- $8,063
Year Built
- Built in 1987
Parking
- 3 Car Garage
Kitchen
- Range<<rangeHoodToken>>
- <<microwave>>
- Freezer
- Dishwasher
- Disposal
Laundry
- Dryer
- Washer
Outdoor Features
- Balcony
- Deck
- Storage Shed
- Porch
Utilities
- Two Cooling Systems Mounted To A Wall/Window
- Cooling System Mounted In Outer Wall Opening
- Hot Water Baseboard Heater
- Heating System Uses Oil
- Oil Water Heater
- Private Sewer
- Cable TV Available
Additional Features
- Basement
Ownership History
Purchase Details
Similar Homes in the area
Home Values in the Area
Average Home Value in this Area
Purchase History
| Date | Type | Sale Price | Title Company |
|---|---|---|---|
| Quit Claim Deed | -- | None Available |
Mortgage History
| Date | Status | Loan Amount | Loan Type |
|---|---|---|---|
| Previous Owner | $50,000 | Credit Line Revolving | |
| Previous Owner | $380,000 | Stand Alone Refi Refinance Of Original Loan | |
| Previous Owner | $382,000 | New Conventional | |
| Previous Owner | $335,750 | Stand Alone Refi Refinance Of Original Loan | |
| Previous Owner | $344,500 | New Conventional | |
| Previous Owner | $272,000 | No Value Available | |
| Previous Owner | $245,800 | No Value Available | |
| Previous Owner | $30,000 | No Value Available | |
| Previous Owner | $68,600 | No Value Available | |
| Previous Owner | $100,000 | No Value Available |
Property History
| Date | Event | Price | Change | Sq Ft Price |
|---|---|---|---|---|
| 08/23/2018 08/23/18 | Sold | $477,500 | +8.8% | $252 / Sq Ft |
| 07/16/2018 07/16/18 | Pending | -- | -- | -- |
| 07/12/2018 07/12/18 | For Sale | $439,000 | +17.1% | $232 / Sq Ft |
| 04/22/2014 04/22/14 | Sold | $375,000 | 0.0% | $185 / Sq Ft |
| 03/14/2014 03/14/14 | Pending | -- | -- | -- |
| 03/02/2014 03/02/14 | Off Market | $375,000 | -- | -- |
| 02/16/2014 02/16/14 | Price Changed | $399,900 | -5.9% | $197 / Sq Ft |
| 11/10/2013 11/10/13 | Price Changed | $424,789 | -1.2% | $209 / Sq Ft |
| 09/23/2013 09/23/13 | Price Changed | $429,900 | -2.3% | $212 / Sq Ft |
| 08/22/2013 08/22/13 | For Sale | $440,000 | -- | $217 / Sq Ft |
Tax History Compared to Growth
Tax History
| Year | Tax Paid | Tax Assessment Tax Assessment Total Assessment is a certain percentage of the fair market value that is determined by local assessors to be the total taxable value of land and additions on the property. | Land | Improvement |
|---|---|---|---|---|
| 2025 | $8,063 | $695,700 | $302,600 | $393,100 |
| 2024 | $7,231 | $602,600 | $302,600 | $300,000 |
| 2023 | $7,186 | $569,400 | $275,000 | $294,400 |
| 2022 | $6,935 | $507,300 | $256,500 | $250,800 |
| 2021 | $6,533 | $464,300 | $223,900 | $240,400 |
| 2020 | $6,390 | $448,400 | $199,100 | $249,300 |
| 2019 | $6,180 | $437,700 | $199,100 | $238,600 |
| 2018 | $6,110 | $429,100 | $199,300 | $229,800 |
| 2017 | $5,773 | $405,100 | $195,500 | $209,600 |
| 2016 | $5,646 | $395,400 | $189,800 | $205,600 |
| 2015 | $5,703 | $380,700 | $197,700 | $183,000 |
| 2014 | $5,404 | $353,000 | $175,500 | $177,500 |
Agents Affiliated with this Home
-
Kimberly Pagliuca

Seller's Agent in 2018
Kimberly Pagliuca
Berkshire Hathaway HomeServices Page Realty
(617) 413-3533
16 Total Sales
-
Trish Bergevine

Buyer's Agent in 2018
Trish Bergevine
Berkshire Hathaway HomeServices Evolution Properties
(617) 899-8373
164 Total Sales
-
Paula Dickson-Rando

Seller's Agent in 2014
Paula Dickson-Rando
Conway - Mansfield
(508) 404-6467
60 Total Sales
-
Andrew Heley
A
Buyer's Agent in 2014
Andrew Heley
Heley Real Estate, LLC
(617) 739-5452
Map
Source: MLS Property Information Network (MLS PIN)
MLS Number: 72361254
APN: WREN-000013L-000002-000005
- 132 Hemmingway Place
- 246 Forest Grove Ave
- 163 Walnut Rd
- 45 Joshua Rd
- 6 Forest Grove Ave
- 50 Reed Fulton Ave Unit Lot 61
- 371 Franklin St
- 37 King St
- 90 Reed Fulton Ave Unit Lot 56
- 2 Shady Way
- 35 Maple St
- 170 Lafayette Ave
- 18 Maple St
- 24 Lake St
- 65 Hayden Woods
- 12 Cranberry Meadow Rd
- 17 Ash Rd
- 40 Pheasant Run Ct
- 87 King St
- 11 Weber Farm Rd Unit 11
