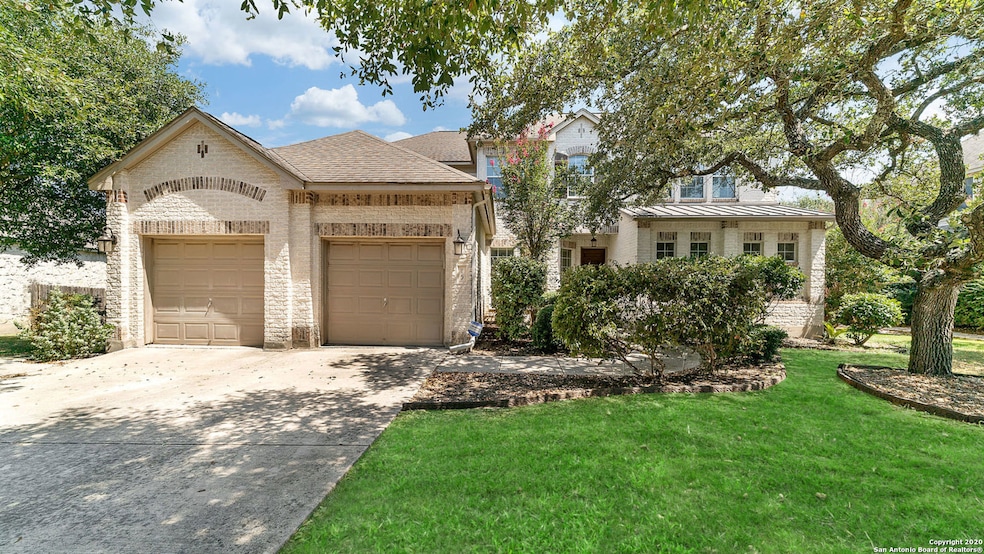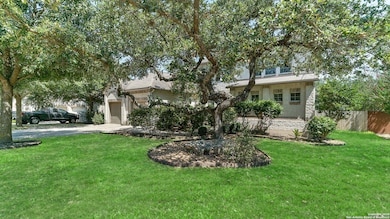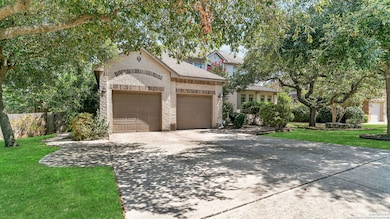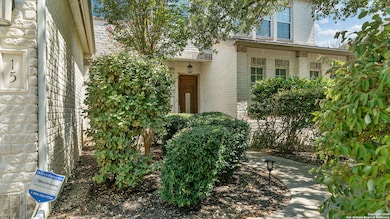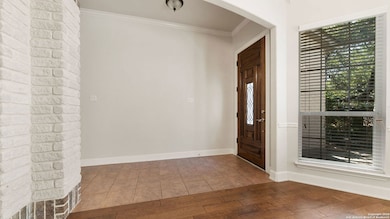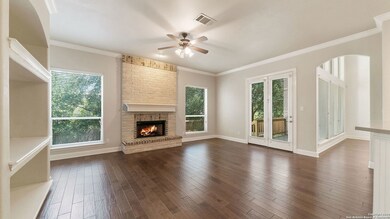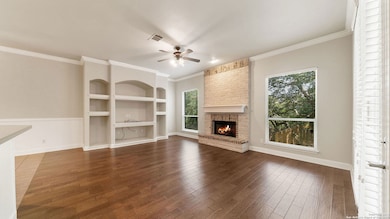15 Impala Way San Antonio, TX 78258
Stone Oak NeighborhoodHighlights
- Mature Trees
- Deck
- Solid Surface Countertops
- Hardy Oak Elementary School Rated A
- Wood Flooring
- Two Living Areas
About This Home
Move-In Ready Custom Home in Gated Mesa Grande - 3,923 Sq Ft | NEISD Schools. Don't miss this spacious, beautifully maintained 4-bedroom, 3.5-bath custom home in the highly sought-after Mesa Grande community. Ready for immediate move-in, this home offers 3,923 sq ft of open living space with high ceilings, abundant natural light, and thoughtful upgrades throughout.Features include: Open-concept layout with large living and dining areas; Private downstairs primary suite with ensuite bath; Gourmet island kitchen with stainless steel appliances; refrigerator, breakfast bar, and eat-in dining; No carpet - easy-to-maintain flooring throughout; Spacious upstairs game room plus three oversized bedrooms; Beautifully landscaped backyard with large deck - perfect for relaxing or entertaining; Storage shed included. Located in a gated neighborhood with resort-style amenities: community pool, park, sports court, and close to top-rated NEISD schools. This home is perfect for families or professionals looking for space, convenience, and quality in a prime location. Available Now - Schedule your tour today!
Listing Agent
Jennylee Crider
Keller Williams Heritage Listed on: 07/17/2025
Home Details
Home Type
- Single Family
Est. Annual Taxes
- $15,094
Year Built
- Built in 2002
Lot Details
- 0.26 Acre Lot
- Fenced
- Sprinkler System
- Mature Trees
Home Design
- Slab Foundation
- Cellulose Insulation
- Composition Roof
- Stucco
Interior Spaces
- 3,923 Sq Ft Home
- 2-Story Property
- Ceiling Fan
- Gas Fireplace
- Double Pane Windows
- Window Treatments
- Family Room with Fireplace
- Two Living Areas
- Game Room
- 12 Inch+ Attic Insulation
- Fire and Smoke Detector
- Washer Hookup
Kitchen
- Eat-In Kitchen
- Walk-In Pantry
- Built-In Self-Cleaning Oven
- Cooktop
- Microwave
- Ice Maker
- Dishwasher
- Solid Surface Countertops
- Disposal
Flooring
- Wood
- Ceramic Tile
Bedrooms and Bathrooms
- 4 Bedrooms
- Walk-In Closet
Parking
- 2 Car Attached Garage
- Garage Door Opener
Eco-Friendly Details
- Energy-Efficient HVAC
Outdoor Features
- Deck
- Covered patio or porch
- Outdoor Storage
Schools
- Hardy Oak Elementary School
- Lopez Middle School
Utilities
- 90% Forced Air Heating and Cooling System
- SEER Rated 13-15 Air Conditioning Units
- Heating System Uses Natural Gas
- Programmable Thermostat
- Gas Water Heater
- Water Softener is Owned
- Cable TV Available
Community Details
- Built by Medallion
- Mesa Grande Subdivision
Listing and Financial Details
- Assessor Parcel Number 192170190310
Map
Source: San Antonio Board of REALTORS®
MLS Number: 1884679
APN: 19217-019-0310
- 11 Sable Valley
- 139 Sable Heights
- 126 Lantana Way
- 10 Gemsbuck Isle
- 204 Majestic Grove
- 403 Rio Springs
- 6 Champions Way
- 203 Bushbuck Path
- 227 Bushbuck Path
- 74 Champion Cliff
- 24031 Canyon Row
- 23902 Danview Cir
- 23223 Kaitlyn Canyon
- 127 Champions View
- 538 Calm Springs
- 24131 Canyon Row
- 710 Rio Springs
- 47 Champion Trail
- 45 Champion Trail
- 523 White Canyon
- 502 Canyon Rise
- 204 Majestic Grove
- 153 Red Hawk Ridge
- 132 Eagle Vail
- 137 Red Hawk Ridge
- 24107 Canyon Row
- 23211 Kaitlyn Canyon
- 215 Evans Oak Ln
- 518 White Canyon
- 23609 Canyon Golf Rd
- 24245 Wilderness Oak
- 24311 Canyon Row
- 24015 Stately Oaks
- 24418 Canyon Row
- 24114 Stately Oaks
- 23218 Blackwater Rd
- 207 Verde Ridge
- 25822 Peregrine Ridge
- 1111 Oak Path
- 23534 Enchanted Bend
