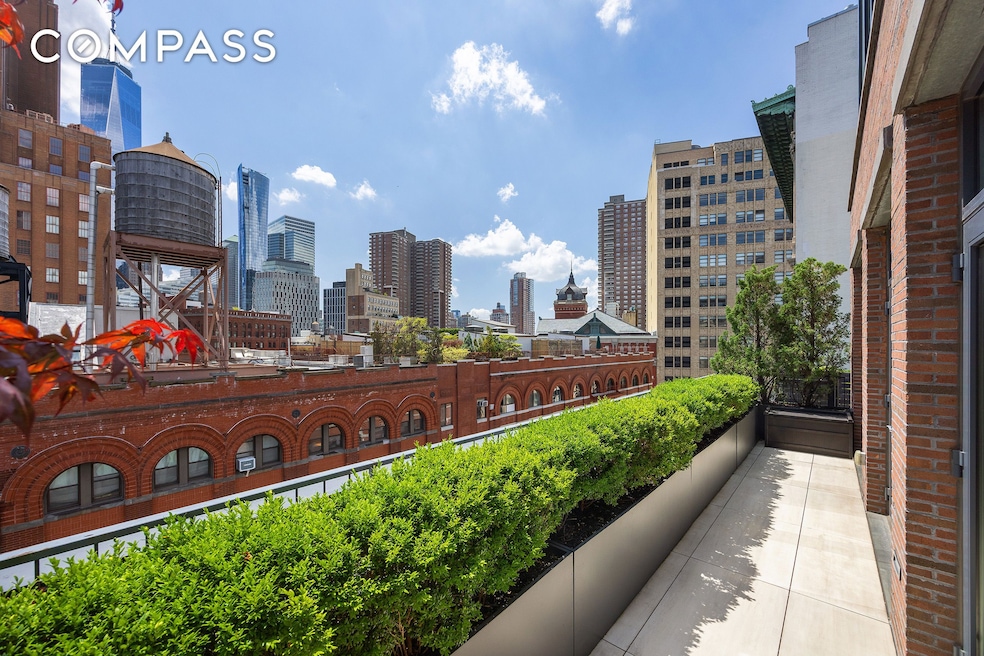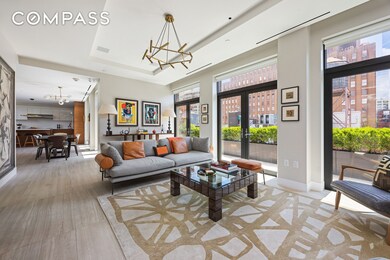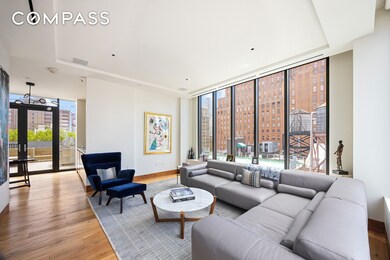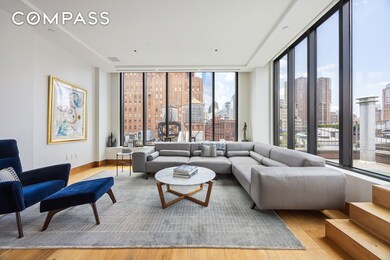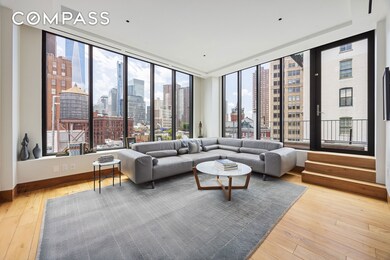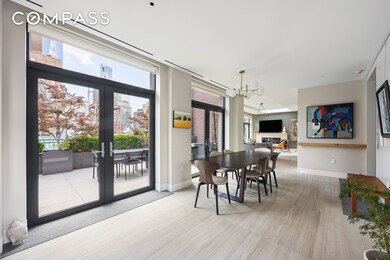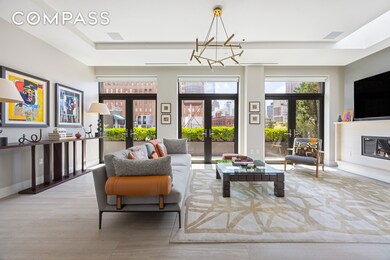15 Leonard St Unit PH New York, NY 10013
Tribeca NeighborhoodHighlights
- Doorman
- 2-minute walk to Franklin Street
- City View
- P.S. 234 Independence School Rated A
- Penthouse
- 4-minute walk to Tribeca Park
About This Home
Top Three Floors at 15 Leonard Street Positioned atop one of Tribeca s most discreet full-service condominiums, this five-bedroom penthouse spans approximately 4,575 interior square feet across three floors, with an additional 1,570 square feet of landscaped outdoor space across six private terraces. Thoughtfully designed for both privacy and scale, the home includes a private street level parking space with direct building access, a top-floor entertaining level with panoramic skyline views, and seamless indoor-outdoor flow throughout. The main floor features a corner great room with open exposures, a windowed chef s kitchen with custom millwork and integrated appliances, and a guest suite with private balcony. Each of the five bedrooms includes an en-suite bath finished in a refined mix of stone and metal. The primary suite offers two walk-in closets, a private terrace, and a spa bath with double vanity, soaking tub, and glass-enclosed shower. Additional features include multi-zone central air, full laundry room, Lutron lighting and shade control, and a fully integrated Sonos AV system. The unit comes with a backup generator. Located on a quiet, cobblestone block in the heart of Tribeca, 15 Leonard offers 24-hour attended service and immediate access to the neighborhood s best dining, parks, and architecture. A rare opportunity for turn-key penthouse living in one of downtown s most coveted addresses. Pets on a case-by-case basis. Tenant Fees $20 credit report fee $600 lease application processing fee $1,000 move-in deposit (refundable)
Condo Details
Home Type
- Condominium
Year Built
- 2014
Home Design
- Penthouse
Interior Spaces
- 4,575 Sq Ft Home
- City Views
Bedrooms and Bathrooms
- 5 Bedrooms
- Walk-In Closet
- 5 Full Bathrooms
Outdoor Features
- Balcony
- Terrace
Listing and Financial Details
- 18-Month Minimum Lease Term
Community Details
Overview
- Tribeca Community
Amenities
- Doorman
- Elevator
Pet Policy
- Pets Allowed
Map
Source: NY State MLS
MLS Number: 11604502
- 100 Hudson St Unit 4D
- 100 Hudson St Unit 4A
- 100 Hudson St Unit 4C
- 90 Hudson St Unit 3D
- 24 Leonard St Unit 3
- 24 Leonard St Unit 2
- 24 Leonard St Unit GARAGE
- 152 Franklin St Unit PH
- 112 Hudson St Unit 3
- 5 Harrison St Unit 3
- 4 Staple St
- 11 Harrison St Unit 5
- 55 Hudson St Unit 6A
- 55 Hudson St Unit PHE
- 55 Hudson St
- 39 N Moore St Unit 2B
- 53 Leonard St Unit PH
- 10 Jay St Unit 4
- 56 Leonard St Unit 29AE
- 56 Leonard St Unit 24BW
- 90 Hudson St Unit 16E
- 1 Harrison St Unit PH
- 228 W Broadway
- 57 Leonard St Unit 1FLR/BASEMENT
- 56 Leonard St Unit 39BE
- 56 Leonard St
- 40 Hudson St Unit 24-B
- 41 Chambers St Unit 2606
- 69 Leonard St Unit ID1255361P
- 16 Hudson St
- 83 Franklin St Unit 4S
- 293 Church St Unit 2
- 88 Leonard St Unit FL3-ID2098
- 88 Leonard St Unit 1732
- 88 Leonard St Unit FL20-ID1930
- 88 Leonard St Unit FL5-ID1931
- 143 Reade St Unit 10A
- 311 Greenwich St Unit 15K
- 91 Leonard St Unit 8D
- 93 Worth St Unit 602
