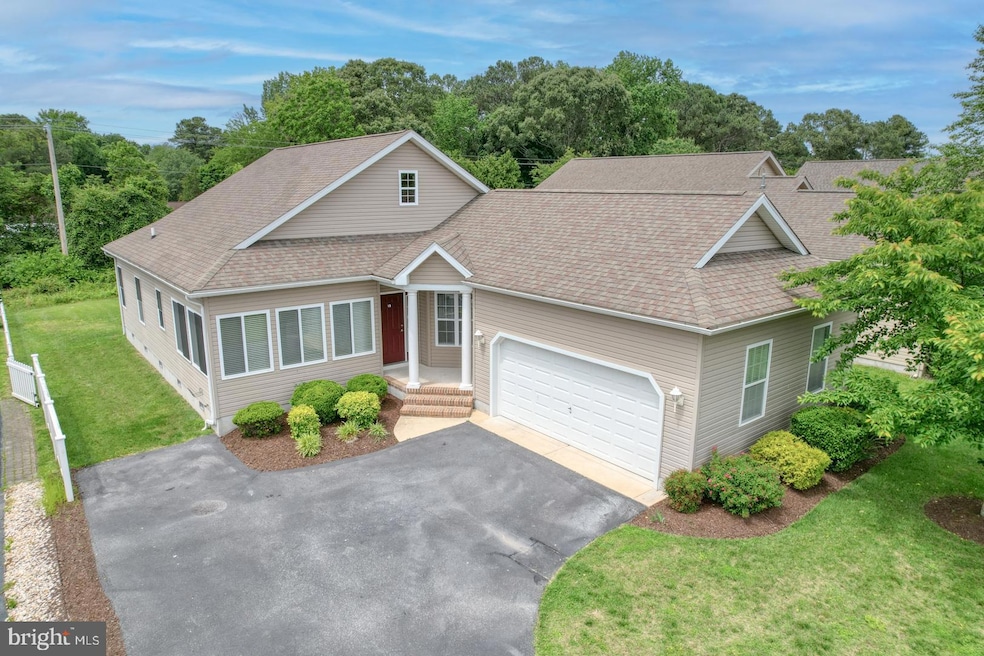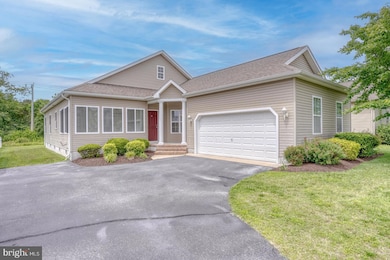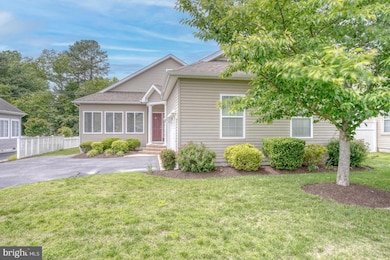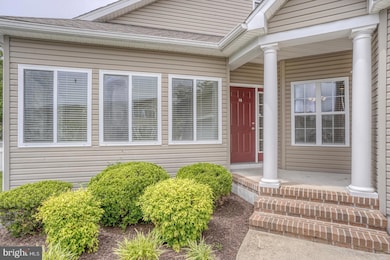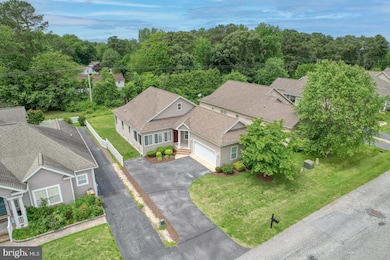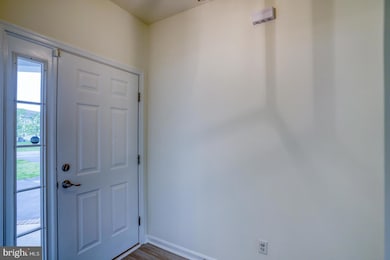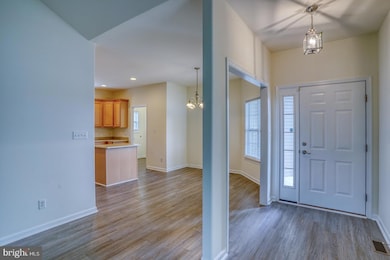
15 Little Birch Dr Milford, DE 19963
Estimated payment $2,305/month
Highlights
- Vaulted Ceiling
- Community Pool
- 2 Car Attached Garage
- Rambler Architecture
- Community Center
- Living Room
About This Home
Turnkey single family ranch home in Hearthstone Manor is ready for new owners. The interior boasts high quality finishes and a beautifully open floorplan, including brand new LVP and carpet. There is a spacious eat in kitchen, vaulted great room, and charming sunroom. There is also a screened in porch overlooking the serene backyard. Tw car garage solves all storage needs. The bedrooms are both spacious with the primary featuring two closets. Discover community living in the ]peaceful setting of Hearthstone Manor. The entire community is beautifully landscaped and features multiples ponds and walking trails. The well designed clubhouse features meeting and gathering rooms, a kitchen, full bathrooms, and best of all a COMMUNITY POOL! Enjoy events with fellow residents and entertain your guests all at this community “hub.” Hearthstone is a PRIME location- adjacent to the new Bayhealth Hospital, Sussex Campus, and Route 1 in less than a minute from our entrance. You are just minutes from vibrant downtown Milford, and all the Delaware beach towns- without the price tag. Now scheduling tours, call today.
Home Details
Home Type
- Single Family
Est. Annual Taxes
- $2,572
Year Built
- Built in 2013
Lot Details
- 10,019 Sq Ft Lot
- Lot Dimensions are 60.00 x 167.00
- Landscaped
- Property is zoned TN
HOA Fees
- $55 Monthly HOA Fees
Parking
- 2 Car Attached Garage
- Side Facing Garage
- Driveway
- Off-Street Parking
Home Design
- Rambler Architecture
- Block Foundation
- Frame Construction
- Architectural Shingle Roof
- Aluminum Siding
Interior Spaces
- 1,768 Sq Ft Home
- Property has 1 Level
- Vaulted Ceiling
- Family Room
- Living Room
- Dining Room
- Crawl Space
- Laundry Room
Bedrooms and Bathrooms
- 3 Main Level Bedrooms
- En-Suite Primary Bedroom
- 2 Full Bathrooms
Utilities
- Forced Air Heating and Cooling System
- Tankless Water Heater
Listing and Financial Details
- Assessor Parcel Number 330-15.00-263.00
Community Details
Overview
- Hearthstone Manor Subdivision
Amenities
- Community Center
Recreation
- Community Pool
Map
Home Values in the Area
Average Home Value in this Area
Tax History
| Year | Tax Paid | Tax Assessment Tax Assessment Total Assessment is a certain percentage of the fair market value that is determined by local assessors to be the total taxable value of land and additions on the property. | Land | Improvement |
|---|---|---|---|---|
| 2024 | $980 | $18,300 | $1,500 | $16,800 |
| 2023 | $1,018 | $18,300 | $1,500 | $16,800 |
| 2022 | $1,002 | $18,300 | $1,500 | $16,800 |
| 2021 | $1,014 | $18,300 | $1,500 | $16,800 |
| 2020 | $1,017 | $18,300 | $1,500 | $16,800 |
| 2019 | $1,025 | $18,300 | $1,500 | $16,800 |
| 2018 | $1,030 | $18,300 | $0 | $0 |
| 2017 | $1,043 | $18,300 | $0 | $0 |
| 2016 | $1,130 | $18,300 | $0 | $0 |
| 2015 | $795 | $18,300 | $0 | $0 |
| 2014 | $768 | $18,300 | $0 | $0 |
Property History
| Date | Event | Price | Change | Sq Ft Price |
|---|---|---|---|---|
| 06/21/2025 06/21/25 | Pending | -- | -- | -- |
| 05/30/2025 05/30/25 | For Sale | $367,500 | -- | $208 / Sq Ft |
About the Listing Agent

Maggie has worked at Burns & Ellis for her entire real estate career. In 2025, she joined Tom and Terry Burns as a co-owner of Burns & Ellis REALTORS.
Maggie has been consistently ranked in the TOP 5% of all Kent County agents in sales production in the last 10 years. With an extensive network around the county and beyond, she is the ideal choice to find the most qualified buyer for your home.
Born and raised right here in Dover, Maggie attended Dover High School and graduated from
Maggie's Other Listings
Source: Bright MLS
MLS Number: DESU2087400
APN: 330-15.00-263.00
- 35 Little Birch Dr
- 3901D N Sagamore Dr
- 20450 Elks Lodge Rd
- 14 Clearview Dr
- 4001 N Sagamore Dr Unit 4001D
- 3403L N Sagamore Dr
- 4101D Fullerton Ct
- 4202E Summer Brook Ln
- 4901 Pebble Ln Unit B
- 4902 Pebble Ln Unit E
- 4902 Pebble Ln Unit F
- 4903 Pebble Ln Unit I
- 4903 Pebble Ln Unit L
- 4903 Pebble Ln Unit K
- 4903 Pebble Ln Unit J
- 5003 Pebble Ln Unit J
- 5101 Stone Chase Way
- 129 Barksdale Ct Unit 1602B
- 17 Fairway St
- 25 Backwater Ct
