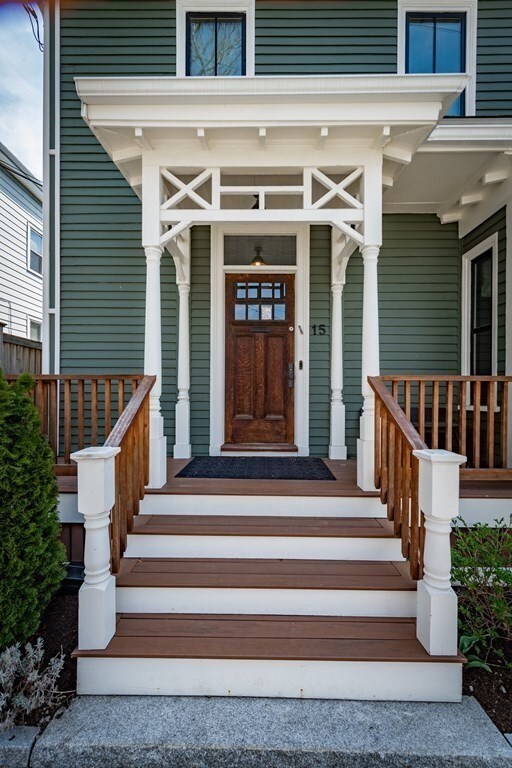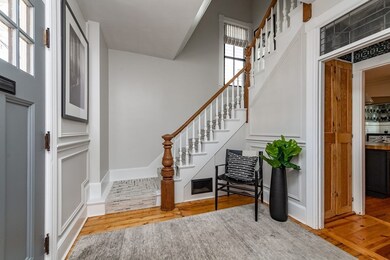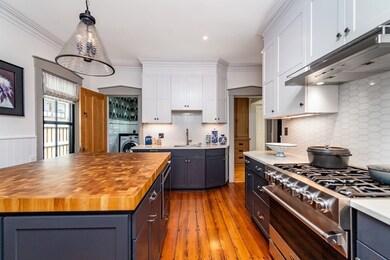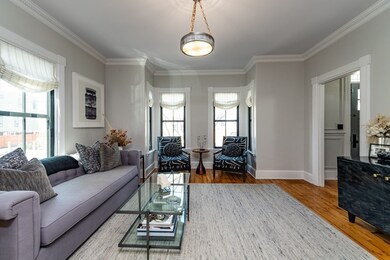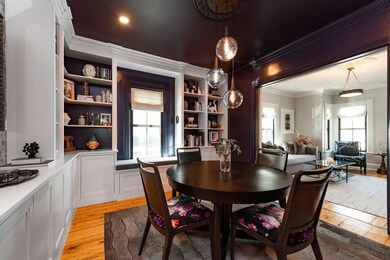
15 Loring St Somerville, MA 02143
Spring Hill NeighborhoodHighlights
- Medical Services
- Open Floorplan
- Property is near public transit
- Somerville High School Rated A-
- Custom Closet System
- 4-minute walk to Conway Park
About This Home
As of July 2023OPEN HOUSE CANCELLED Meet Loretta, The Old Lady on Loring Street - a truly breathtaking Victorian home that has been carefully renovated & restored to perfection. Every inch of this stunning property has been dripping with design detail, ensuring that every step you take inside this extraordinary 5 bedroom home will bring a smile to your face.The bright & sunny rooms boast gorgeous hardwood floors, high ceilings, and new systems that seamlessly blend the home's original charm with modern comfort. Whether you're entertaining guests or simply relaxing with your loved ones, this clever, creative, & architecturally interesting home is sure to impress. In addition to its undeniable beauty, Loretta also offers features such as a designer kitchen, sunporch, 3-car parking, photography dark room, storage shed and a large, sunny brick patio, where you enjoy the peaceful surroundings. If you're looking for a home that's easy to love and impossible to forget, Loretta is the perfect choice for you
Home Details
Home Type
- Single Family
Est. Annual Taxes
- $15,224
Year Built
- Built in 1900 | Remodeled
Lot Details
- 2,803 Sq Ft Lot
- Fenced
- Property is zoned RB
Home Design
- Victorian Architecture
- Frame Construction
- Shingle Roof
- Concrete Perimeter Foundation
Interior Spaces
- 2,393 Sq Ft Home
- Open Floorplan
- Chair Railings
- Crown Molding
- Wainscoting
- Decorative Lighting
- Light Fixtures
- Insulated Windows
- Picture Window
- Insulated Doors
- Wood Flooring
- Basement Fills Entire Space Under The House
- Home Security System
Kitchen
- Range<<rangeHoodToken>>
- Freezer
- Dishwasher
- Kitchen Island
- Disposal
- Pot Filler
Bedrooms and Bathrooms
- 5 Bedrooms
- Primary bedroom located on second floor
- Custom Closet System
Laundry
- Laundry on main level
- Dryer
- Washer
Parking
- 3 Car Parking Spaces
- Driveway
- Paved Parking
- Open Parking
- Off-Street Parking
Outdoor Features
- Enclosed patio or porch
Location
- Property is near public transit
- Property is near schools
Utilities
- Cooling Available
- Forced Air Heating System
- Heating System Uses Natural Gas
- Heat Pump System
- 200+ Amp Service
- Natural Gas Connected
- Gas Water Heater
Listing and Financial Details
- Assessor Parcel Number M:52 B:F L:14,755531
Community Details
Overview
- No Home Owners Association
Amenities
- Medical Services
- Shops
- Coin Laundry
Recreation
- Tennis Courts
- Community Pool
- Park
- Jogging Path
- Bike Trail
Ownership History
Purchase Details
Home Financials for this Owner
Home Financials are based on the most recent Mortgage that was taken out on this home.Purchase Details
Home Financials for this Owner
Home Financials are based on the most recent Mortgage that was taken out on this home.Purchase Details
Home Financials for this Owner
Home Financials are based on the most recent Mortgage that was taken out on this home.Purchase Details
Home Financials for this Owner
Home Financials are based on the most recent Mortgage that was taken out on this home.Similar Homes in the area
Home Values in the Area
Average Home Value in this Area
Purchase History
| Date | Type | Sale Price | Title Company |
|---|---|---|---|
| Not Resolvable | $1,390,000 | -- | |
| Not Resolvable | $1,065,000 | -- | |
| Deed | $538,000 | -- | |
| Deed | $241,000 | -- |
Mortgage History
| Date | Status | Loan Amount | Loan Type |
|---|---|---|---|
| Previous Owner | $250,000 | Credit Line Revolving | |
| Previous Owner | $837,600 | Adjustable Rate Mortgage/ARM | |
| Previous Owner | $205,000 | No Value Available | |
| Previous Owner | $245,000 | No Value Available | |
| Previous Owner | $265,000 | No Value Available | |
| Previous Owner | $298,000 | Purchase Money Mortgage | |
| Previous Owner | $296,000 | No Value Available | |
| Previous Owner | $296,000 | No Value Available | |
| Previous Owner | $192,800 | Purchase Money Mortgage |
Property History
| Date | Event | Price | Change | Sq Ft Price |
|---|---|---|---|---|
| 07/14/2023 07/14/23 | Sold | $2,050,000 | +5.1% | $857 / Sq Ft |
| 05/12/2023 05/12/23 | Pending | -- | -- | -- |
| 05/03/2023 05/03/23 | For Sale | $1,950,000 | +40.3% | $815 / Sq Ft |
| 07/30/2019 07/30/19 | Sold | $1,390,000 | -0.4% | $591 / Sq Ft |
| 04/05/2019 04/05/19 | Pending | -- | -- | -- |
| 03/27/2019 03/27/19 | For Sale | $1,395,000 | +31.0% | $594 / Sq Ft |
| 07/31/2015 07/31/15 | Sold | $1,065,000 | 0.0% | $474 / Sq Ft |
| 06/16/2015 06/16/15 | Pending | -- | -- | -- |
| 06/09/2015 06/09/15 | Off Market | $1,065,000 | -- | -- |
| 06/04/2015 06/04/15 | For Sale | $949,900 | -- | $423 / Sq Ft |
Tax History Compared to Growth
Tax History
| Year | Tax Paid | Tax Assessment Tax Assessment Total Assessment is a certain percentage of the fair market value that is determined by local assessors to be the total taxable value of land and additions on the property. | Land | Improvement |
|---|---|---|---|---|
| 2025 | $20,959 | $1,921,100 | $545,500 | $1,375,600 |
| 2024 | $16,462 | $1,564,800 | $545,500 | $1,019,300 |
| 2023 | $15,224 | $1,472,300 | $545,500 | $926,800 |
| 2022 | $14,074 | $1,382,500 | $519,500 | $863,000 |
| 2021 | $13,154 | $1,290,900 | $494,800 | $796,100 |
| 2020 | $12,788 | $1,267,400 | $475,800 | $791,600 |
| 2019 | $12,824 | $1,191,800 | $413,700 | $778,100 |
| 2018 | $12,063 | $1,066,600 | $376,100 | $690,500 |
| 2017 | $11,216 | $961,100 | $354,800 | $606,300 |
| 2016 | $7,596 | $606,200 | $259,600 | $346,600 |
| 2015 | $7,972 | $632,200 | $258,200 | $374,000 |
Agents Affiliated with this Home
-
Eve Dougherty

Seller's Agent in 2023
Eve Dougherty
Compass
(617) 206-3333
1 in this area
73 Total Sales
-
Brian Dougherty

Seller Co-Listing Agent in 2023
Brian Dougherty
Corcoran Property Advisors
(617) 217-1842
1 in this area
60 Total Sales
-
Hudson Santana

Buyer's Agent in 2023
Hudson Santana
Keller Williams Realty Boston Northwest
(617) 272-0842
14 in this area
540 Total Sales
-
Patti Brainard

Seller's Agent in 2019
Patti Brainard
Compass
(781) 789-5767
2 in this area
148 Total Sales
-
Alex Georgeady

Seller Co-Listing Agent in 2019
Alex Georgeady
Compass
(617) 416-0085
1 in this area
65 Total Sales
-
Christine Mcconville

Buyer's Agent in 2019
Christine Mcconville
Coldwell Banker Realty - Boston
(617) 834-0538
35 Total Sales
Map
Source: MLS Property Information Network (MLS PIN)
MLS Number: 73106398
APN: SOME-000052-F000000-000014
- 10 Granite St
- 7 Landers St Unit 2
- 95 Summer St
- 16 Central St
- 13 A Quincy St Unit 13A
- 24 Central St
- 11 Village St Unit B
- 11 Village St Unit F
- 60 Avon St
- 11 Church St Unit 1
- 24 Berkeley St
- 25 Atherton St Unit 32
- 43 Park St Unit 15
- 28 Summer St Unit 1
- 54 Park St
- 54 Park St Unit 2
- 54 Park St Unit 1
- 15 Berkeley St
- 17 Bow Street Place Unit 2
- 20 Putnam St Unit 1

