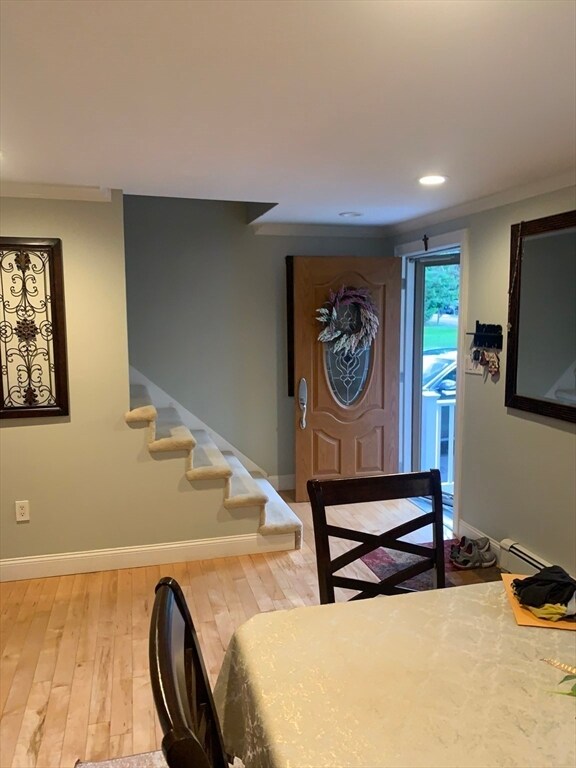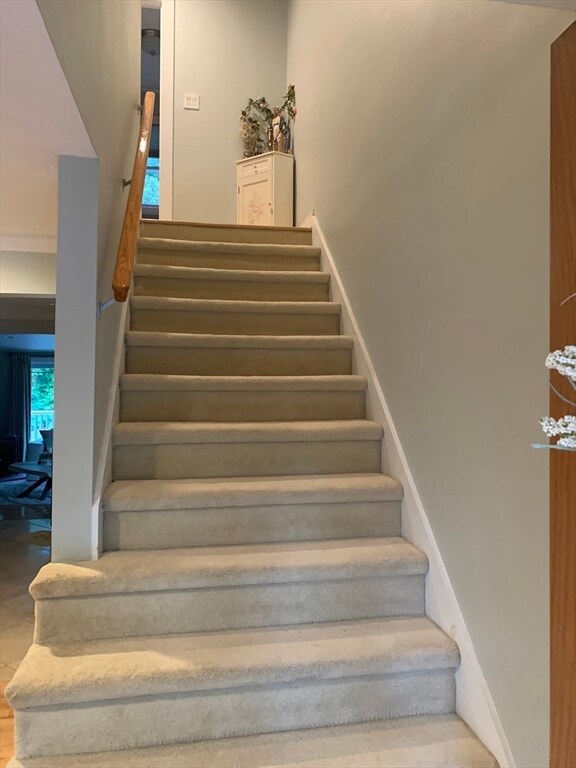
Estimated payment $3,163/month
Highlights
- Golf Course Community
- Deck
- Jogging Path
- Medical Services
- Wood Flooring
- Window Unit Cooling System
About This Home
It's the perfect blend of style & ease in this stunning two-bedroom condex! Step inside & discover a meticulously maintained interior featuring gleaming granite countertops & elegant travertine tile. The open, flowing layout creates a spacious & inviting atmosphere, perfect for both relaxing & entertaining.But the appeal doesn't stop there! This home offers a truly exceptional outdoor space. Enjoy your own private, fenced patio, ideal for al fresco dining or simply unwinding in the fresh air. Beat the summer heat with your very own above-ground pool. Soak up the sun on the beautiful, expansive deck.This spacious condex (no fee!) offers an unparalleled lifestyle with its sophisticated interior finishes & incredible private outdoor amenities. Add the 5 years young roof & furnace, plus the generator hook up & pellet stove, you are guaranteed year round comfort & peace of mind. Don't miss your chance to make this dream home a reality! Agent related to seller. Showings start immediately.
Townhouse Details
Home Type
- Townhome
Est. Annual Taxes
- $4,729
Year Built
- Built in 1976
Home Design
- Half Duplex
- Shingle Roof
Interior Spaces
- 1,406 Sq Ft Home
- 2-Story Property
- Electric Dryer Hookup
- Basement
Kitchen
- Range
- Microwave
- Dishwasher
Flooring
- Wood
- Carpet
- Tile
Bedrooms and Bathrooms
- 2 Bedrooms
Parking
- 4 Car Parking Spaces
- Paved Parking
- Open Parking
- Off-Street Parking
Outdoor Features
- Deck
- Patio
Location
- Property is near schools
Utilities
- Window Unit Cooling System
- Heating System Uses Oil
- Baseboard Heating
- 200+ Amp Service
- Private Water Source
- Shared Well
- Private Sewer
Listing and Financial Details
- Assessor Parcel Number M:86 B:7432 L:2,719021
Community Details
Overview
- 2 Units
Amenities
- Medical Services
- Shops
- Coin Laundry
Recreation
- Golf Course Community
- Jogging Path
- Bike Trail
Map
Home Values in the Area
Average Home Value in this Area
Tax History
| Year | Tax Paid | Tax Assessment Tax Assessment Total Assessment is a certain percentage of the fair market value that is determined by local assessors to be the total taxable value of land and additions on the property. | Land | Improvement |
|---|---|---|---|---|
| 2024 | $4,729 | $268,700 | $0 | $268,700 |
| 2023 | $4,557 | $268,700 | $0 | $268,700 |
| 2022 | $4,313 | $268,700 | $0 | $268,700 |
| 2021 | $4,294 | $268,700 | $0 | $268,700 |
| 2020 | $4,441 | $201,700 | $0 | $201,700 |
| 2019 | $4,433 | $201,700 | $0 | $201,700 |
| 2018 | $4,192 | $194,000 | $0 | $194,000 |
| 2017 | $4,043 | $194,000 | $0 | $194,000 |
| 2016 | $3,963 | $194,000 | $0 | $194,000 |
| 2015 | $3,741 | $174,900 | $0 | $174,900 |
| 2014 | $3,385 | $162,800 | $0 | $162,800 |
| 2013 | $3,331 | $162,800 | $0 | $162,800 |
Property History
| Date | Event | Price | Change | Sq Ft Price |
|---|---|---|---|---|
| 07/18/2025 07/18/25 | For Sale | $499,999 | -- | $356 / Sq Ft |
Purchase History
| Date | Type | Sale Price | Title Company |
|---|---|---|---|
| Quit Claim Deed | -- | None Available |
Mortgage History
| Date | Status | Loan Amount | Loan Type |
|---|---|---|---|
| Open | $294,000 | Stand Alone Refi Refinance Of Original Loan | |
| Previous Owner | $192,000 | Stand Alone Refi Refinance Of Original Loan | |
| Previous Owner | $23,000 | Credit Line Revolving | |
| Previous Owner | $169,700 | Unknown |
Similar Home in Salem, NH
Source: MLS Property Information Network (MLS PIN)
MLS Number: 73406731
APN: SLEM-000086-007432-000002
- 3 S Shore Rd Unit 9
- 10 Burns Rd
- 332-334 N N
- 4 Tuscan Blvd
- 15 Artisan Dr
- 18 Artisan Dr Unit 402
- 200 Main St Unit 2B
- 205 N Main St
- 121 Cluff Crossing Rd Unit 21
- 103 Cluff Crossing Rd
- 4 Brook Rd
- 15 Tiffany Rd Unit 10
- 28 Mountain Village Rd
- 109 Hampshire Rd Unit 2
- 12 Mountain Village Rd
- 387 Main St Unit 3
- 21 Hampstead Rd
- 1-3 Morningside Ct
- 29 Liberty St
- 16 Oak Ridge Ave






