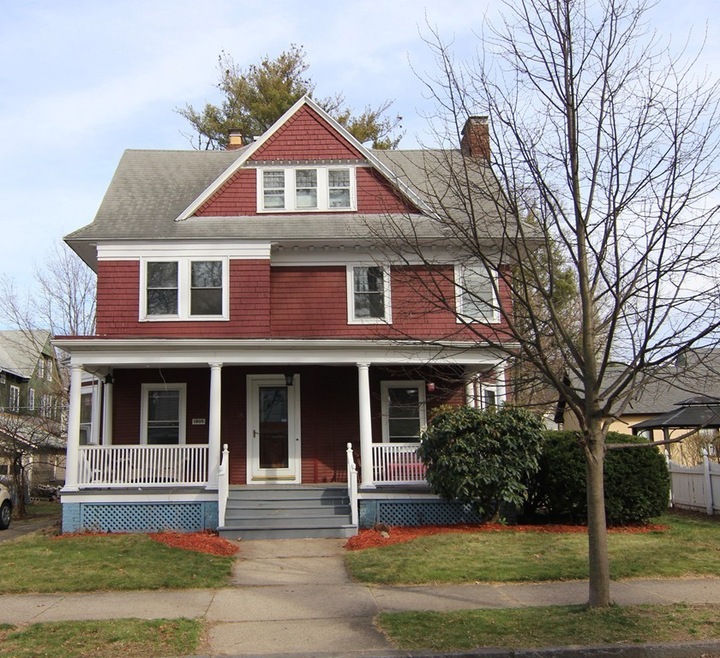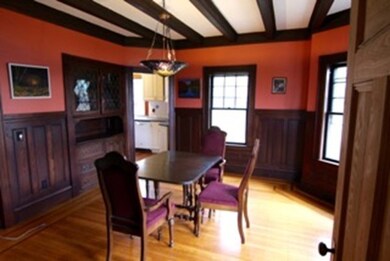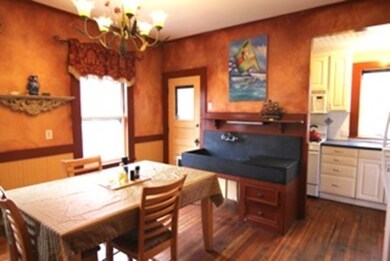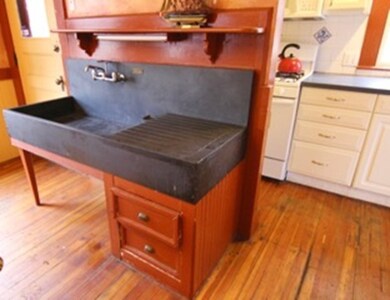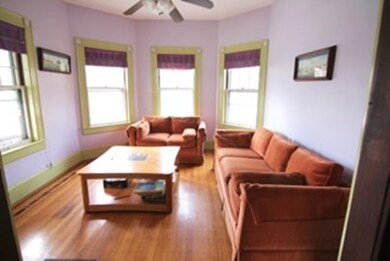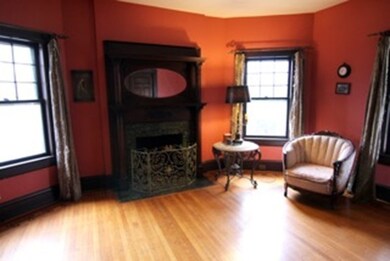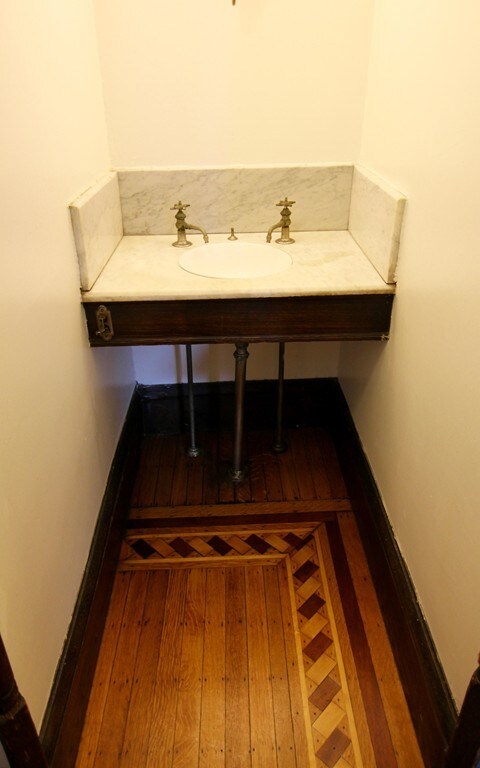
15 Mountainview St Springfield, MA 01108
Forest Park NeighborhoodHighlights
- Wood Flooring
- Fenced Yard
- Patio
- Attic
- Porch
- Garden
About This Home
As of July 2024Live the life of yesteryear in this absolutely glorious Victorian house located in the Forest Park Historic District! If you crave original, period details, you'll find this house extraordinary with its inlaid floors, wainscoating, beamed ceilings, pocket doors and fireplaces...all in remarkable condition. The grand main floor layout includes an eat in kitchen with vintage soapstone sink, formal dining room and a living room with ornate fireplace. There is a lovely extra sitting room off the front hall. At the top of a gorgeous staircase are four bright bedrooms, the master being quite large, all with details of the period. As a bonus, there is fully finished third floor with two windowed rooms. Home office? Study? A room of one's own? Whatever you desire! As for the outdoors, you'll garden and entertain in the bucolic backyard with a pretty patio and out front, a giant porch...a place to relax and enjoy this tree lined street. 1st showing at the open house on Sunday 4/29, 1-3PM
Last Agent to Sell the Property
William Raveis R.E. & Home Services Listed on: 04/25/2018

Home Details
Home Type
- Single Family
Est. Annual Taxes
- $4,729
Year Built
- Built in 1903
Lot Details
- Fenced Yard
- Garden
- Property is zoned R1
Kitchen
- Range<<rangeHoodToken>>
- Dishwasher
Flooring
- Wood Flooring
Outdoor Features
- Patio
- Storage Shed
- Porch
Utilities
- Window Unit Cooling System
- Forced Air Heating System
- Heating System Uses Oil
- Water Holding Tank
- Natural Gas Water Heater
Additional Features
- Attic
- Basement
Listing and Financial Details
- Assessor Parcel Number S:08875 P:0022
Ownership History
Purchase Details
Home Financials for this Owner
Home Financials are based on the most recent Mortgage that was taken out on this home.Purchase Details
Purchase Details
Home Financials for this Owner
Home Financials are based on the most recent Mortgage that was taken out on this home.Purchase Details
Purchase Details
Purchase Details
Purchase Details
Similar Homes in Springfield, MA
Home Values in the Area
Average Home Value in this Area
Purchase History
| Date | Type | Sale Price | Title Company |
|---|---|---|---|
| Not Resolvable | $165,000 | -- | |
| Quit Claim Deed | -- | -- | |
| Deed | $152,000 | -- | |
| Deed | $221,000 | -- | |
| Deed | $127,500 | -- | |
| Deed | $127,500 | -- | |
| Deed | $100,000 | -- | |
| Quit Claim Deed | -- | -- | |
| Deed | $152,000 | -- | |
| Deed | $221,000 | -- | |
| Deed | $127,500 | -- | |
| Deed | $127,500 | -- | |
| Deed | $100,000 | -- |
Mortgage History
| Date | Status | Loan Amount | Loan Type |
|---|---|---|---|
| Open | $245,600 | Purchase Money Mortgage | |
| Closed | $245,600 | Purchase Money Mortgage | |
| Closed | $171,480 | Stand Alone Refi Refinance Of Original Loan | |
| Closed | $168,307 | Stand Alone Refi Refinance Of Original Loan | |
| Closed | $24,570 | Stand Alone Refi Refinance Of Original Loan | |
| Closed | $168,547 | VA | |
| Previous Owner | $4,930 | FHA | |
| Previous Owner | $148,146 | FHA |
Property History
| Date | Event | Price | Change | Sq Ft Price |
|---|---|---|---|---|
| 06/10/2025 06/10/25 | Pending | -- | -- | -- |
| 06/03/2025 06/03/25 | Price Changed | $345,000 | 0.0% | $133 / Sq Ft |
| 06/03/2025 06/03/25 | For Sale | $345,000 | -1.4% | $133 / Sq Ft |
| 04/23/2025 04/23/25 | Pending | -- | -- | -- |
| 03/18/2025 03/18/25 | Price Changed | $350,000 | -1.4% | $135 / Sq Ft |
| 02/21/2025 02/21/25 | Price Changed | $355,000 | -2.7% | $136 / Sq Ft |
| 01/15/2025 01/15/25 | For Sale | $365,000 | +18.9% | $140 / Sq Ft |
| 07/26/2024 07/26/24 | Sold | $307,000 | +11.7% | $118 / Sq Ft |
| 06/27/2024 06/27/24 | Pending | -- | -- | -- |
| 06/18/2024 06/18/24 | For Sale | $274,900 | +66.6% | $106 / Sq Ft |
| 08/03/2018 08/03/18 | Sold | $165,000 | +3.1% | $82 / Sq Ft |
| 06/26/2018 06/26/18 | Pending | -- | -- | -- |
| 06/13/2018 06/13/18 | For Sale | $160,000 | -3.0% | $80 / Sq Ft |
| 06/06/2018 06/06/18 | Off Market | $165,000 | -- | -- |
| 06/06/2018 06/06/18 | For Sale | $160,000 | 0.0% | $80 / Sq Ft |
| 05/04/2018 05/04/18 | Pending | -- | -- | -- |
| 04/25/2018 04/25/18 | For Sale | $160,000 | -- | $80 / Sq Ft |
Tax History Compared to Growth
Tax History
| Year | Tax Paid | Tax Assessment Tax Assessment Total Assessment is a certain percentage of the fair market value that is determined by local assessors to be the total taxable value of land and additions on the property. | Land | Improvement |
|---|---|---|---|---|
| 2025 | $4,729 | $301,600 | $38,300 | $263,300 |
| 2024 | $4,169 | $259,600 | $38,300 | $221,300 |
| 2023 | $3,881 | $227,600 | $36,100 | $191,500 |
| 2022 | $3,762 | $199,900 | $33,700 | $166,200 |
| 2021 | $3,738 | $197,800 | $30,700 | $167,100 |
| 2020 | $3,470 | $177,700 | $30,700 | $147,000 |
| 2019 | $3,397 | $172,600 | $31,700 | $140,900 |
| 2018 | $3,428 | $174,200 | $31,700 | $142,500 |
| 2017 | $3,468 | $176,400 | $31,700 | $144,700 |
| 2016 | $2,941 | $149,600 | $31,700 | $117,900 |
| 2015 | $2,840 | $144,400 | $31,700 | $112,700 |
Agents Affiliated with this Home
-
L
Seller's Agent in 2025
Lino Carrasquillo
Executive Real Estate, Inc.
-
Kristin Dominique

Seller Co-Listing Agent in 2025
Kristin Dominique
Executive Real Estate, Inc.
(413) 930-5307
5 in this area
35 Total Sales
-
Amber DeBettencourt

Seller's Agent in 2024
Amber DeBettencourt
Real Broker MA, LLC
1 in this area
16 Total Sales
-
Glorisell Ortega

Buyer's Agent in 2024
Glorisell Ortega
View Real Estate Group
(978) 566-2557
3 in this area
55 Total Sales
-
Miriam Sirota
M
Seller's Agent in 2018
Miriam Sirota
William Raveis R.E. & Home Services
(413) 320-8577
27 Total Sales
-
The Acuna Group

Buyer's Agent in 2018
The Acuna Group
(413) 626-4097
12 in this area
148 Total Sales
Map
Source: MLS Property Information Network (MLS PIN)
MLS Number: 72315344
APN: SPRI-008875-000000-000022
- 21 Mountainview St
- 71 Fairfield St
- 32 Greenleaf St
- 299 Belmont Ave
- 49 Euclid Ave
- 53 Euclid Ave
- 37 Chase Ave
- 15-19 Litchfield St
- 38-40 Forest Park Ave
- 79 Keith St
- 61 Hall St
- 30 Forest Park Ave
- 72 Hall St
- 100 Keith St
- 212-214 Fort Pleasant Ave
- 116 Fort Pleasant Ave
- 74-78 Leyfred Terrace
- 127 Dickinson St
- 67 Fort Pleasant Ave
- 24 Longview St
