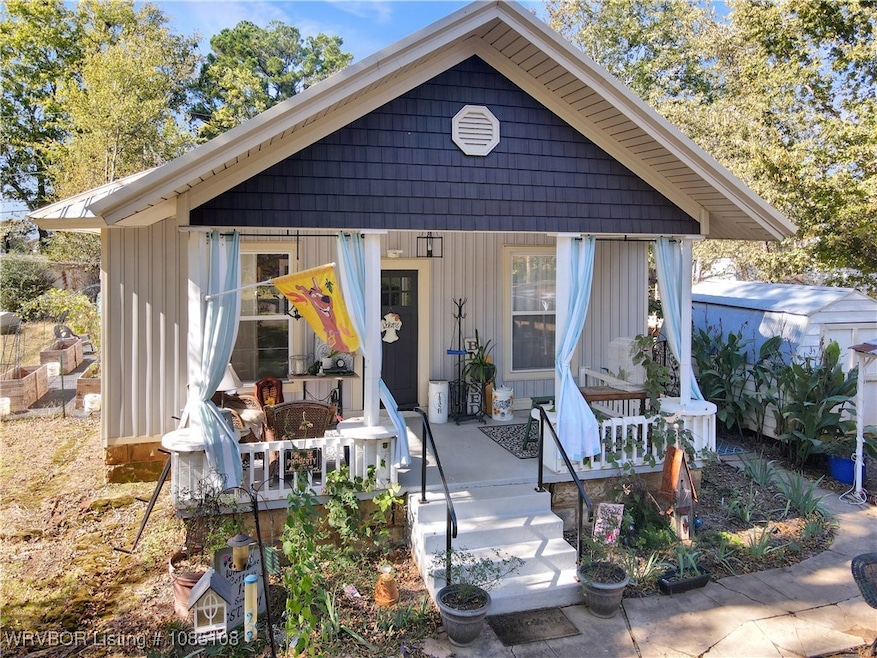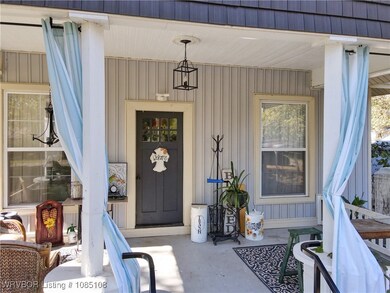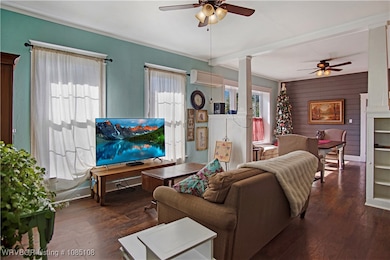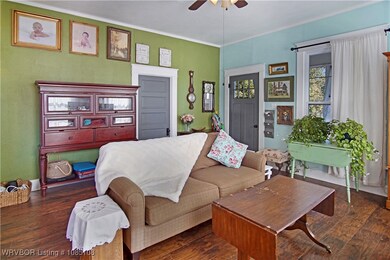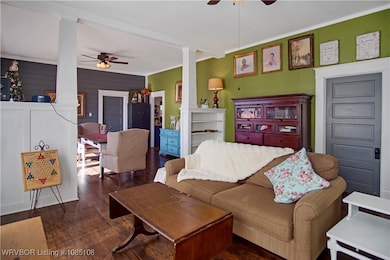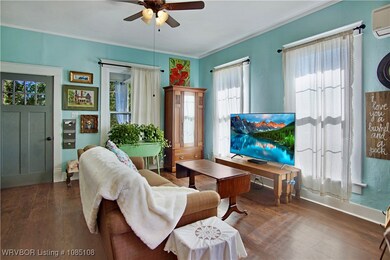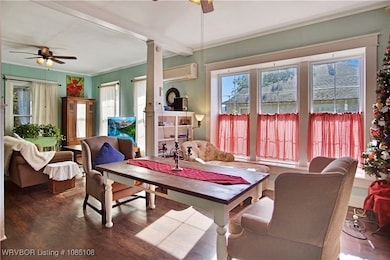15 N Cherry St Hartford, AR 72938
Estimated payment $744/month
Highlights
- Property is near a park
- Attic
- Covered Patio or Porch
- Farmhouse Style Home
- Mud Room
- Double Pane Windows
About This Home
Perfectly centered in the walkable heart of historic Hartford, Arkansas—just steps from the post office, local diner. Built with early 20th-century bones and reborn with thoughtful custom design, this single-level retreat radiates authentic farmhouse vibes while delivering move-in-ready comfort. Step inside to warm flooring, and a split-bedroom layout that maximizes privacy. The open living area flows seamlessly into a bright kitchen featuring a gas range, and ample storage—ideal for Sunday suppers or canning from your own garden harvest. Both bathrooms shine with modern fixtures, while built-in shelving, a dedicated mudroom, and ceiling fans throughout add everyday ease. Outside, the magic multiplies. Unwind on the relaxing covered front porch—your new favorite spot for morning coffee or evening chats, complete with space for rocking chairs and fluttering curtains to frame the small-town views. The fully fenced backyard is an entertainer’s dream, plus a handy storage building for tools, bikes, or holiday décor. Multiple garden areas hug the perimeter—raised beds already prepped for vegetables, herbs, and flowers—inviting you to dig in and grow your own homestead bounty. Framed by the breathtaking Poteau Mountain Range to the west and the gentle rise of Sugarloaf Mountain to the east, this home offers daily doses of natural splendor. Watch the sun dip behind layered ridges from your porch, or catch the golden glow of autumn leaves painting the Ouachita foothills. Hartford’s prime spot in the Arkansas River Valley puts adventure at your doorstep: launch a kayak on the nearby Poteau River for tranquil floats and world-class fishing (bass and catfish abound), hike or ATV the extensive trail networks of Ouachita National Forest just 10 minutes away, or explore Lake Wister State Park for picnics, boating, and seasonal eagle sightings. Just up the road from the future city park and gospel museum where the McClung house once sat.
Home Details
Home Type
- Single Family
Est. Annual Taxes
- $408
Lot Details
- 9,169 Sq Ft Lot
- Rural Setting
- Back Yard Fenced
Home Design
- Farmhouse Style Home
- Metal Roof
- Vinyl Siding
Interior Spaces
- 1,400 Sq Ft Home
- 1-Story Property
- Built-In Features
- Ceiling Fan
- Double Pane Windows
- Mud Room
- Storage Room
- Washer and Electric Dryer Hookup
- Fire and Smoke Detector
- Range with Range Hood
- Attic
Flooring
- Carpet
- Laminate
- Vinyl
Bedrooms and Bathrooms
- 2 Bedrooms
- Split Bedroom Floorplan
- 2 Full Bathrooms
Parking
- Detached Carport Space
- Unpaved Driveway
Schools
- Hackett Elementary And Middle School
- Hackett High School
Utilities
- Cooling Available
- Heating Available
- Gas Water Heater
Additional Features
- Covered Patio or Porch
- Property is near a park
Listing and Financial Details
- Exclusions: See attachment for exclusions
- Legal Lot and Block 11 / 40
- Assessor Parcel Number 67630-0011-00040-00
Community Details
Overview
- Bolen Hartford Subdivision
Recreation
- Park
Map
Home Values in the Area
Average Home Value in this Area
Tax History
| Year | Tax Paid | Tax Assessment Tax Assessment Total Assessment is a certain percentage of the fair market value that is determined by local assessors to be the total taxable value of land and additions on the property. | Land | Improvement |
|---|---|---|---|---|
| 2024 | $587 | $11,110 | $450 | $10,660 |
| 2023 | $147 | $11,110 | $450 | $10,660 |
| 2022 | $197 | $11,110 | $450 | $10,660 |
| 2021 | $179 | $11,110 | $450 | $10,660 |
| 2020 | $449 | $9,460 | $450 | $9,010 |
| 2019 | $408 | $7,920 | $380 | $7,540 |
| 2018 | $408 | $7,920 | $380 | $7,540 |
| 2017 | $408 | $7,920 | $380 | $7,540 |
| 2016 | $385 | $7,920 | $380 | $7,540 |
| 2015 | $394 | $7,920 | $380 | $7,540 |
| 2014 | $359 | $6,790 | $1,800 | $4,990 |
Property History
| Date | Event | Price | List to Sale | Price per Sq Ft | Prior Sale |
|---|---|---|---|---|---|
| 11/06/2025 11/06/25 | For Sale | $135,000 | +83.7% | $96 / Sq Ft | |
| 04/30/2021 04/30/21 | Sold | $73,500 | -8.1% | $53 / Sq Ft | View Prior Sale |
| 03/31/2021 03/31/21 | Pending | -- | -- | -- | |
| 03/11/2021 03/11/21 | For Sale | $80,000 | -- | $57 / Sq Ft |
Purchase History
| Date | Type | Sale Price | Title Company |
|---|---|---|---|
| Warranty Deed | $105,000 | Martin Land & Title | |
| Warranty Deed | $73,500 | Western Arkansas Title Svcs |
Mortgage History
| Date | Status | Loan Amount | Loan Type |
|---|---|---|---|
| Previous Owner | $72,168 | FHA |
Source: Western River Valley Board of REALTORS®
MLS Number: 1085108
APN: 67630-0011-00040-00
- 20 S Broadway St
- 204 E 2nd St
- 45 W Hartford Rd
- 221 E Main St
- 207 N Olive St
- TBD Lot 9 W Hartford Rd
- TBD Lot 8 W Hartford Rd
- 307 S Pine St
- TBD Lot 5 W Hartford Rd
- 422 N Holly St
- 500 Bache St
- 710 E 4th St
- 705 S Elm St
- 508 Fox Trot Ct
- 922 S Pine St
- 1104 E 2nd St
- TBD Lot 6 W Harford Rd
- TBD 1st St
- 8325 W Harmony Rd
- 9801 Diamondback Ln
- 80 Grand View Dr
- 223 S Gunther St
- 95 Neal St
- 905 W Denver St
- 6600 Leightyn Ln
- 803 Birch Way Unit 803 B
- 803 Birch Way Unit 803 A
- 1485 E Center St
- 1561 Whippoorwill Dr
- 1805 Cherrybark Bend
- 1908 Cherrybark Dr
- 1450 N Ulmer St Unit C
- 10108 Talavera Trail
- 8815 Bainbridge Ct
- 8909 Cambria Cir
- 8916 Cambria Cir
- 11626 Maplewood Dr
- 101 Countryside Way
- 10638 Cedar Way
- 3513 Glen Flora Way
