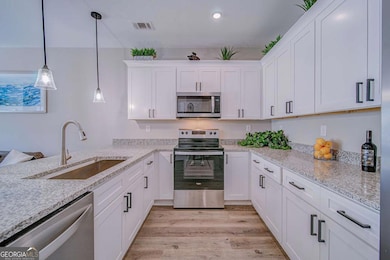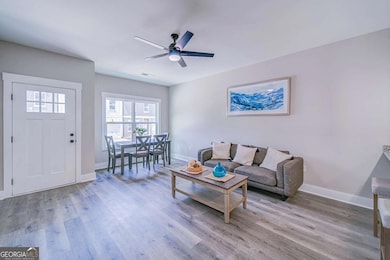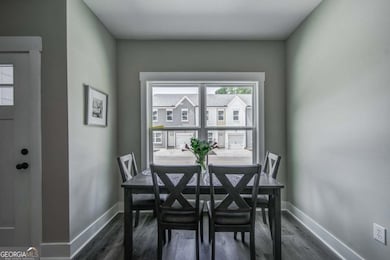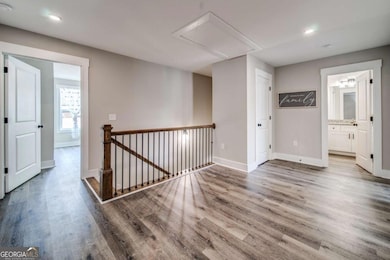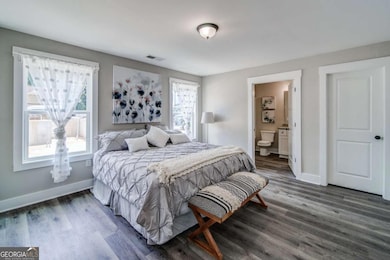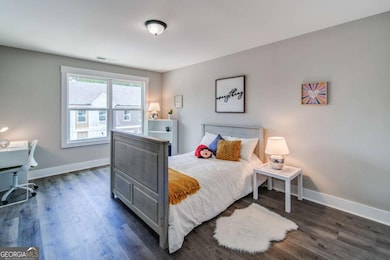15 N Rim Dr Jasper, GA 30143
Highlights
- New Construction
- Traditional Architecture
- High Ceiling
- Deck
- Main Floor Primary Bedroom
- L-Shaped Dining Room
About This Home
"OPEN HOUSE" 07/22/2025 1:00PM-3:00PM: This property is also available for a Self-Tour. July Special: 1 Month Free. Ending July 31st 2025. *** AFFORDABLE NEW CONSTRUCTION *** This beautiful floorplan gives you two optional floor plans. One with 4BD/ 3BA or and the other with 4BD/3.5 BA, please read more details down below. This is truly an incredible design. This open-concept, townhome provides lots of natural light. Your gourmet kitchen, right off the garage, boasts gorgeous granite countertops and 42" upper white shaker-style cabinets. Spend the evening with a glass of wine on your high-rise patio or unwind in your oversized owner's bedroom on the main floor. HOA includes roof and siding. Towne Villas is located minutes from downtown Jasper, restaurants, shopping, and more. Call for an appointment today. Come out to our open house, and let's talk about your new home.
Townhouse Details
Home Type
- Townhome
Year Built
- Built in 2023 | New Construction
Parking
- 2 Car Garage
Home Design
- Traditional Architecture
- Vinyl Siding
Interior Spaces
- 3-Story Property
- Roommate Plan
- High Ceiling
- Double Pane Windows
- L-Shaped Dining Room
- Pull Down Stairs to Attic
- Laundry on upper level
- Unfinished Basement
Kitchen
- Breakfast Area or Nook
- Walk-In Pantry
- Oven or Range
- Microwave
- Ice Maker
- Dishwasher
- Stainless Steel Appliances
- Kitchen Island
Flooring
- Carpet
- Vinyl
Bedrooms and Bathrooms
- 4 Bedrooms | 1 Primary Bedroom on Main
- Walk-In Closet
- Double Vanity
- Soaking Tub
Schools
- Harmony Elementary School
- Jasper Middle School
- Pickens County High School
Utilities
- Central Heating and Cooling System
- Electric Water Heater
Additional Features
- Deck
- 1,307 Sq Ft Lot
Listing and Financial Details
- Security Deposit $1,995
- 13-Month Lease Term
- $45 Application Fee
Community Details
Overview
- Property has a Home Owners Association
- Townvilla Subdivision
Recreation
- Park
Pet Policy
- Pets Allowed
- Pet Deposit $350
Map
Source: Georgia MLS
MLS Number: 10568002
- 15 N Rim Dr Unit 53
- 5 Towne Villas Dr
- 157 Towne Villas Dr Unit 18
- 165 Towne Villas Dr Unit 20
- 28 Lincoln St
- 981 E Church St
- 147 Elizabeth St
- 8266 Cox Mountain Dr
- 265 Deerberry Dr
- 261 Deerberry Dr
- 007 Dottie Ln
- 006 Dottie Ln
- 005 Dottie Ln
- 004 Dottie Ln
- 003 Dottie Ln
- 002 Dottie Ln
- 001 Dottie Ln
- 287 Lookout Valley Trail
- 288 Blazingstar Trail
- 19 Grand Cir
- 336 Georgianna St
- 100 Bellwood Ave
- 47 W Sellers St Unit D
- 102 Library Ln
- 264 Bill Hasty Blvd
- 345 Jonah Ln
- 39 Hood Park Dr
- 169 Deer Chase Dr
- 14 Frost Pine Cir
- 328 Mountain Blvd S Unit 5
- 1671 Crippled Oak Trail Unit 20926
- 58 Arabian Ct
- 1025 Pickens St
- 127 Columbine Dr
- 8085 Brewton Bend
- 859 Lower Sassafras Pkwy
- 1545 Petit Ridge Dr
- 270 Buckskull Hollow Dr Unit 340
- 405 Sconti Ridge
- 956 Sunrise Ridge

