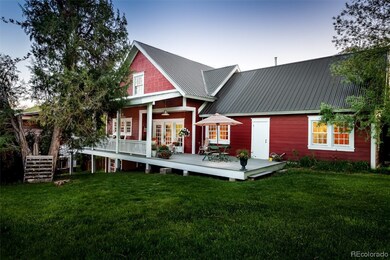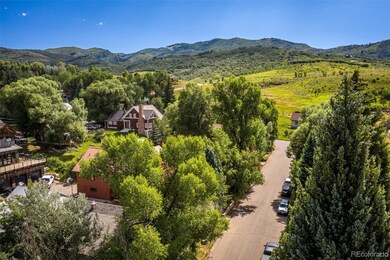
15 Nob St Steamboat Springs, CO 80487
Highlights
- Views of Ski Resort
- Radiant Floor
- High Speed Internet
- Soda Creek Elementary School Rated A-
- Rustic Architecture
- Wood Siding
About This Home
As of September 2022Custom modern farmhouse with 5 bedrooms, 4.5 baths, open floor plan and main-level living located in the heart of downtown Steamboat with incredible ski area views. This historic home was completely restored and upgraded with a major addition in 2007 to include new electrical, plumbing, heating, insulation, windows, siding and metal roof. Packed full of character with authentic touches such as: reclaimed plank flooring, barn doors, exposed brick and modern vintage lighting. Inviting floor plan offers a large entryway with 100-year old clear pine plank flooring throughout main level, delightful kitchen, super comfy living room with brick fireplace and a sweet dining room designed for large gatherings. Farmhouse kitchen with custom cabinets, center island, marble countertops, Shaw’s original farmhouse sink and high-end appliances. Newly remodeled this year, the master suite has a barn door leading to a dazzling new bathroom with two-sink vanity, artisan tiles, claw-foot tub, steam shower and walk-in closet with clever access to laundry room. All corners of the main level flow to a wraparound deck and covered porch overlooking the large manicured lawn facing the ski mountain. The grand staircase leads to the second-story family room and three large bedrooms including a cottage-style guest suite. Each bedroom has incredible views, vaulted ceilings and unique features like the hidden closet that connects two bedrooms. The lower level walkout is bright and sunny with a spacious family room, large bedroom, full-size bathroom, extra storage and could easily be converted to a legal apartment with its own access. This beautiful custom-designed farmhouse has endless vintage touches plus all the modern sensibilities of a new home with its upgrades and enduring craftsmanship plus a premium location with some of the best ski-area views from a downtown home, walking distance to shops, restaurants, schools and awesome trails. Short-term rentals OK per City.. Basement: FNSH,WOAC
Last Agent to Sell the Property
Steamboat Sotheby's International Realty License #FA40034272 Listed on: 05/07/2020

Home Details
Home Type
- Single Family
Est. Annual Taxes
- $5,520
Year Built
- Built in 2007
Lot Details
- 0.34 Acre Lot
Property Views
- Ski Resort
- Mountain
Home Design
- Rustic Architecture
- Bungalow
- Frame Construction
- Metal Roof
- Wood Siding
Interior Spaces
- 4,211 Sq Ft Home
- Wood Burning Fireplace
- Gas Fireplace
Kitchen
- <<OvenToken>>
- Cooktop<<rangeHoodToken>>
- <<microwave>>
- Dishwasher
- Disposal
Flooring
- Wood
- Carpet
- Radiant Floor
- Tile
Bedrooms and Bathrooms
- 5 Bedrooms
Parking
- 4 Parking Spaces
- Driveway
Schools
- Soda Creek Elementary School
- Steamboat Springs Middle School
- Steamboat Springs High School
Utilities
- Radiant Heating System
- High Speed Internet
- Cable TV Available
Community Details
- Crawfrdaddtoss Subdivision
Listing and Financial Details
- Exclusions: No,All furniture, furnishings and personal property excluded. This includes the hoosier table/hutch in kitchen.
- Assessor Parcel Number R0377491
Ownership History
Purchase Details
Home Financials for this Owner
Home Financials are based on the most recent Mortgage that was taken out on this home.Purchase Details
Home Financials for this Owner
Home Financials are based on the most recent Mortgage that was taken out on this home.Purchase Details
Purchase Details
Similar Homes in Steamboat Springs, CO
Home Values in the Area
Average Home Value in this Area
Purchase History
| Date | Type | Sale Price | Title Company |
|---|---|---|---|
| Special Warranty Deed | $3,175,000 | -- | |
| Warranty Deed | $2,300,000 | Land Title Guarantee | |
| Interfamily Deed Transfer | -- | None Available | |
| Warranty Deed | $362,000 | None Available |
Mortgage History
| Date | Status | Loan Amount | Loan Type |
|---|---|---|---|
| Previous Owner | $381,726 | Credit Line Revolving | |
| Previous Owner | $403,500 | New Conventional | |
| Previous Owner | $227,000 | Unknown | |
| Previous Owner | $315,423 | Unknown | |
| Previous Owner | $417,000 | New Conventional | |
| Previous Owner | $100,000 | Construction | |
| Previous Owner | $150,000 | Future Advance Clause Open End Mortgage |
Property History
| Date | Event | Price | Change | Sq Ft Price |
|---|---|---|---|---|
| 09/07/2022 09/07/22 | Sold | $3,175,000 | 0.0% | $754 / Sq Ft |
| 08/08/2022 08/08/22 | Pending | -- | -- | -- |
| 06/02/2022 06/02/22 | For Sale | $3,175,000 | +38.0% | $754 / Sq Ft |
| 12/17/2020 12/17/20 | Sold | $2,300,000 | 0.0% | $546 / Sq Ft |
| 11/17/2020 11/17/20 | Pending | -- | -- | -- |
| 05/07/2020 05/07/20 | For Sale | $2,300,000 | -- | $546 / Sq Ft |
Tax History Compared to Growth
Tax History
| Year | Tax Paid | Tax Assessment Tax Assessment Total Assessment is a certain percentage of the fair market value that is determined by local assessors to be the total taxable value of land and additions on the property. | Land | Improvement |
|---|---|---|---|---|
| 2024 | $9,799 | $233,750 | $62,330 | $171,420 |
| 2023 | $9,799 | $230,820 | $62,320 | $168,500 |
| 2022 | $7,509 | $136,050 | $41,700 | $94,350 |
| 2021 | $7,645 | $139,970 | $42,900 | $97,070 |
| 2020 | $5,660 | $104,360 | $42,900 | $61,460 |
| 2019 | $5,520 | $104,360 | $0 | $0 |
| 2018 | $4,371 | $87,580 | $0 | $0 |
| 2017 | $4,316 | $87,580 | $0 | $0 |
| 2016 | $3,601 | $79,190 | $37,810 | $41,380 |
| 2015 | $3,523 | $79,190 | $37,810 | $41,380 |
| 2014 | $3,273 | $70,360 | $28,660 | $41,700 |
| 2012 | -- | $83,740 | $33,830 | $49,910 |
Agents Affiliated with this Home
-
Jon Wade

Seller's Agent in 2022
Jon Wade
The Steamboat Group
(970) 819-6930
97 Total Sales
-
Allison Montgomery
A
Seller Co-Listing Agent in 2022
Allison Montgomery
The Steamboat Group
(970) 846-3301
84 Total Sales
-
RYAN SHATTUCK

Buyer's Agent in 2022
RYAN SHATTUCK
The Steamboat Group
(970) 846-1570
142 Total Sales
-
Colleen De Jong

Seller's Agent in 2020
Colleen De Jong
Steamboat Sotheby's International Realty
(970) 846-5569
132 Total Sales
Map
Source: Summit MLS
MLS Number: SS2783285
APN: R0377491





