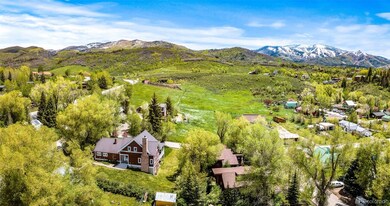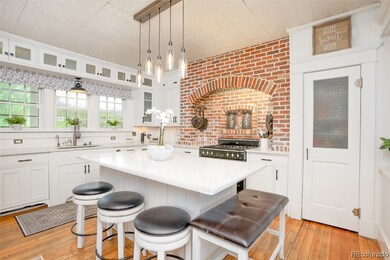
15 Nob St Steamboat Springs, CO 80487
Highlights
- Views of Ski Resort
- Radiant Floor
- Rustic Architecture
- Soda Creek Elementary School Rated A-
- Furnished
- High Speed Internet
About This Home
As of September 2022Imagine living in this beautiful modern farmhouse style home in downtown Steamboat Springs. It offers stunning views of the Steamboat ski area with a huge yard on a 0.34 acre corner lot & lots of trees for privacy and shade. The views & setting almost make you forget you are within an easy walk to schools, shops, & restaurants, plus there are several great trail systems minutes away. A large addition was added to this historic home in 2007 then it was updated again in 2020. The spacious living area has reclaimed wood plank floors, barn doors, & lots of natural light. Beautiful furnishings including an Arhaus dining table, sideboard, & sofa. There is a gas log fireplace with wood burning rights for those cozy winter evenings in the living area. The kitchen has beautiful new countertops, mountain views, an island, easy access to the deck, & a classic brick inset for the range & hood. Off the dining room is a large covered back deck with mountain views that is great for hot summer evenings & an uncovered portion to soak up the morning sun. This deck is sure to inspire many summer parties, BBQs or relaxing evenings taking in the views. The stunning primary bedroom is on the main floor. It has a dreamy spa like en suite bath with a barn wood accent wall, a claw foot tub, & steam shower. Upstairs you will find 1 stylish en-suite bedroom, 2 more bedrooms & a bonus reading space. Don't miss the secret playroom/storage tunnel between two of the bedrooms! There is a 2nd living area, bedroom & full bath in the walkout lower level. The large lot allows plenty of room for a big garage that could be your ultimate Steamboat sports garage. Park your cars, truck, toys and gear down below and put a caretaker, yoga studio, office or fitness room above! While there isn't a garage it is much easier to build one than it is to find a huge lot with mountain views downtown. Information is believed to be accurate but Buyer should verify anything that is important to them.. Basement: FNSH,
Last Agent to Sell the Property
The Steamboat Group License #ER40046594 Listed on: 06/02/2022
Home Details
Home Type
- Single Family
Est. Annual Taxes
- $7,645
Year Built
- Built in 1918
Lot Details
- 0.34 Acre Lot
Property Views
- Ski Resort
- Mountain
Home Design
- Rustic Architecture
- Bungalow
- Frame Construction
- Metal Roof
- Wood Siding
Interior Spaces
- 4,211 Sq Ft Home
- Furnished
- Wood Burning Fireplace
- Gas Fireplace
Kitchen
- <<OvenToken>>
- Range<<rangeHoodToken>>
- <<microwave>>
- Dishwasher
- Disposal
Flooring
- Wood
- Carpet
- Radiant Floor
- Tile
Bedrooms and Bathrooms
- 5 Bedrooms
Parking
- 1 Parking Space
- Driveway
Schools
- Soda Creek Elementary School
- Steamboat Springs Middle School
- Steamboat Springs High School
Utilities
- Radiant Heating System
- High Speed Internet
- Cable TV Available
Listing and Financial Details
- Exclusions: No,Sellers to provide minimal Exclusion list. In addition to Exclusion list, Seller's personal belongings.
- Assessor Parcel Number R0377491
Ownership History
Purchase Details
Home Financials for this Owner
Home Financials are based on the most recent Mortgage that was taken out on this home.Purchase Details
Home Financials for this Owner
Home Financials are based on the most recent Mortgage that was taken out on this home.Purchase Details
Purchase Details
Similar Homes in Steamboat Springs, CO
Home Values in the Area
Average Home Value in this Area
Purchase History
| Date | Type | Sale Price | Title Company |
|---|---|---|---|
| Special Warranty Deed | $3,175,000 | -- | |
| Warranty Deed | $2,300,000 | Land Title Guarantee | |
| Interfamily Deed Transfer | -- | None Available | |
| Warranty Deed | $362,000 | None Available |
Mortgage History
| Date | Status | Loan Amount | Loan Type |
|---|---|---|---|
| Previous Owner | $381,726 | Credit Line Revolving | |
| Previous Owner | $403,500 | New Conventional | |
| Previous Owner | $227,000 | Unknown | |
| Previous Owner | $315,423 | Unknown | |
| Previous Owner | $417,000 | New Conventional | |
| Previous Owner | $100,000 | Construction | |
| Previous Owner | $150,000 | Future Advance Clause Open End Mortgage |
Property History
| Date | Event | Price | Change | Sq Ft Price |
|---|---|---|---|---|
| 09/07/2022 09/07/22 | Sold | $3,175,000 | 0.0% | $754 / Sq Ft |
| 08/08/2022 08/08/22 | Pending | -- | -- | -- |
| 06/02/2022 06/02/22 | For Sale | $3,175,000 | +38.0% | $754 / Sq Ft |
| 12/17/2020 12/17/20 | Sold | $2,300,000 | 0.0% | $546 / Sq Ft |
| 11/17/2020 11/17/20 | Pending | -- | -- | -- |
| 05/07/2020 05/07/20 | For Sale | $2,300,000 | -- | $546 / Sq Ft |
Tax History Compared to Growth
Tax History
| Year | Tax Paid | Tax Assessment Tax Assessment Total Assessment is a certain percentage of the fair market value that is determined by local assessors to be the total taxable value of land and additions on the property. | Land | Improvement |
|---|---|---|---|---|
| 2024 | $9,799 | $233,750 | $62,330 | $171,420 |
| 2023 | $9,799 | $230,820 | $62,320 | $168,500 |
| 2022 | $7,509 | $136,050 | $41,700 | $94,350 |
| 2021 | $7,645 | $139,970 | $42,900 | $97,070 |
| 2020 | $5,660 | $104,360 | $42,900 | $61,460 |
| 2019 | $5,520 | $104,360 | $0 | $0 |
| 2018 | $4,371 | $87,580 | $0 | $0 |
| 2017 | $4,316 | $87,580 | $0 | $0 |
| 2016 | $3,601 | $79,190 | $37,810 | $41,380 |
| 2015 | $3,523 | $79,190 | $37,810 | $41,380 |
| 2014 | $3,273 | $70,360 | $28,660 | $41,700 |
| 2012 | -- | $83,740 | $33,830 | $49,910 |
Agents Affiliated with this Home
-
Jon Wade

Seller's Agent in 2022
Jon Wade
The Steamboat Group
(970) 819-6930
97 Total Sales
-
Allison Montgomery
A
Seller Co-Listing Agent in 2022
Allison Montgomery
The Steamboat Group
(970) 846-3301
84 Total Sales
-
RYAN SHATTUCK

Buyer's Agent in 2022
RYAN SHATTUCK
The Steamboat Group
(970) 846-1570
142 Total Sales
-
Colleen De Jong

Seller's Agent in 2020
Colleen De Jong
Steamboat Sotheby's International Realty
(970) 846-5569
132 Total Sales
Map
Source: Summit MLS
MLS Number: SS1773251
APN: R0377491






