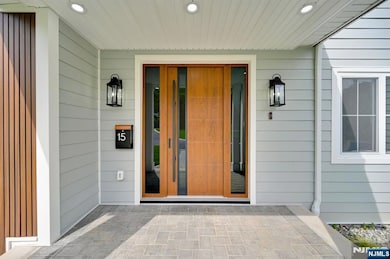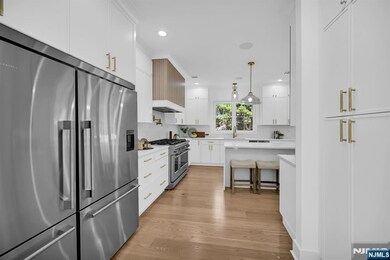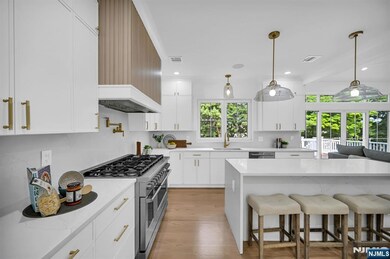Welcome to this stunning 6 Bedroom, 5 full and 2 half Bathroom, NEW CONSTRUCTION Center Hall Colonial Home with Circular Driveway situated on a sprawling .51-acre lot in a great neighborhood, boasting approx 5,000 sq ft of luxurious living space across 3 floors with FENCED Backyard. As you enter through the grand double-height lobby, you are greeted by the exquisite formal living room on one side & formal dining room on the other. The eat-in kitchen features custom cabinets, high end appliances, quartz countertops and seamlessly flows into the Family room with inviting fireplace & sliders that open to an oversized deck, ideal for entertaining & enjoying views of the backyard. The 1st floor is designed with convenience in mind, featuring a spacious bedroom ensuite and separate powder room. The 2nd floor features four generously sized bedrooms including the luxurious Primary Suite serving as a private retreat, offering a spa-like bathroom & 3 walk-in closets. One Junior ensuite, while 2 other bedrooms are serviced by a shared bath w/ dual vanity. A convenient laundry room w/ Sink completes this floor. The finished basement is perfect for entertainment & relaxation, featuring a generous recreation/game room, a private bedroom ensuite, additional bedroom/office space, 2nd powder room & storage. A 2-car garage with wide driveway ensures ample space for vehicles. Perfectly located, this home is close to top rated Schools, NYC Transportation, shopping & Major Highways.







