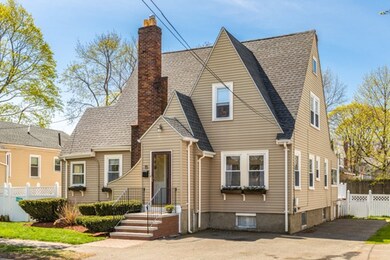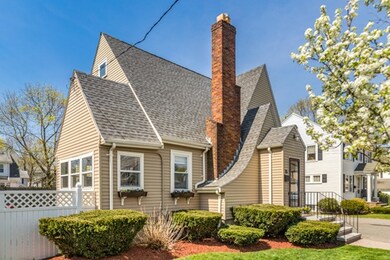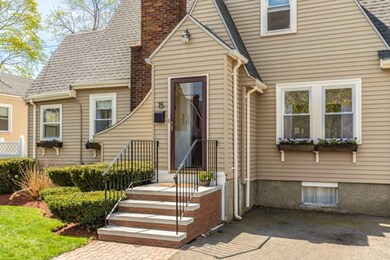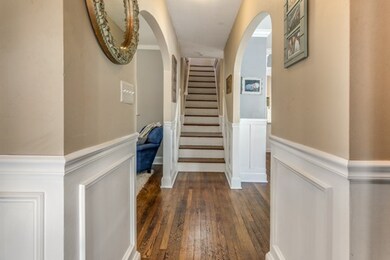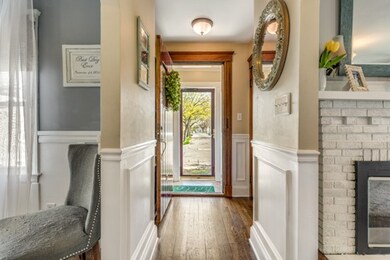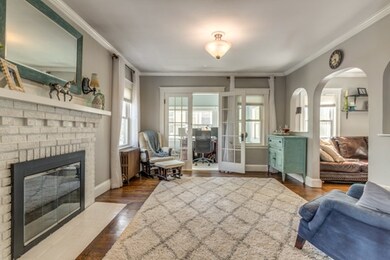
15 Osborne Rd Milton, MA 02186
Highlights
- Landscaped Professionally
- Deck
- Heating System Uses Steam
- Milton High School Rated A
- Wood Flooring
- 5-minute walk to Andrew's Park
About This Home
As of June 2018East Milton perfection! Light, bright and totally turn key, 15 Osborne offers you the location you've been waiting for (quick access to Andrews Park, Fruit Center & East Milton hot spots) and all the upgrades you deserve (sleek new white kitchen, finished basement, as well as a new roof, heating system & hot water heater). Square footage on 1st & 2nd floors is well-laid-out with all the space you need and the lower level has that bonus space you desire. The subtle “extras†like recessed lighting, wainscoting, crown molding and a pleasing color palette take the space to the next level. It might sound cliche, but this one will be love at first sight—nothing high maintenance about this low key beauty!
Last Agent to Sell the Property
Mark Gibbons
William Raveis R.E. & Home Services License #450000513 Listed on: 05/03/2018
Last Buyer's Agent
Mark Gibbons
William Raveis R.E. & Home Services License #450000513 Listed on: 05/03/2018
Home Details
Home Type
- Single Family
Est. Annual Taxes
- $8,943
Year Built
- Built in 1931
Lot Details
- Landscaped Professionally
- Property is zoned RC
Kitchen
- Range
- Microwave
Flooring
- Wood
- Tile
Laundry
- Dryer
- Washer
Outdoor Features
- Deck
Utilities
- Heating System Uses Steam
- Heating System Uses Gas
- Water Holding Tank
- Cable TV Available
Additional Features
- Basement
Listing and Financial Details
- Assessor Parcel Number M:G B:023 L:9
Ownership History
Purchase Details
Home Financials for this Owner
Home Financials are based on the most recent Mortgage that was taken out on this home.Purchase Details
Home Financials for this Owner
Home Financials are based on the most recent Mortgage that was taken out on this home.Purchase Details
Home Financials for this Owner
Home Financials are based on the most recent Mortgage that was taken out on this home.Purchase Details
Home Financials for this Owner
Home Financials are based on the most recent Mortgage that was taken out on this home.Purchase Details
Home Financials for this Owner
Home Financials are based on the most recent Mortgage that was taken out on this home.Similar Homes in the area
Home Values in the Area
Average Home Value in this Area
Purchase History
| Date | Type | Sale Price | Title Company |
|---|---|---|---|
| Not Resolvable | $652,000 | -- | |
| Not Resolvable | $472,500 | -- | |
| Deed | $435,000 | -- | |
| Deed | $412,000 | -- | |
| Deed | $174,000 | -- |
Mortgage History
| Date | Status | Loan Amount | Loan Type |
|---|---|---|---|
| Open | $998,000 | Adjustable Rate Mortgage/ARM | |
| Closed | $564,000 | Stand Alone Refi Refinance Of Original Loan | |
| Closed | $586,800 | New Conventional | |
| Previous Owner | $100,000 | Credit Line Revolving | |
| Previous Owner | $378,000 | Adjustable Rate Mortgage/ARM | |
| Previous Owner | $360,000 | Adjustable Rate Mortgage/ARM | |
| Previous Owner | $424,297 | Purchase Money Mortgage | |
| Previous Owner | $75,100 | No Value Available | |
| Previous Owner | $235,000 | No Value Available | |
| Previous Owner | $215,000 | Purchase Money Mortgage | |
| Previous Owner | $164,000 | No Value Available | |
| Previous Owner | $50,600 | No Value Available | |
| Previous Owner | $165,000 | No Value Available | |
| Previous Owner | $165,300 | Purchase Money Mortgage |
Property History
| Date | Event | Price | Change | Sq Ft Price |
|---|---|---|---|---|
| 06/19/2018 06/19/18 | Sold | $652,000 | +8.7% | $368 / Sq Ft |
| 05/04/2018 05/04/18 | Pending | -- | -- | -- |
| 05/03/2018 05/03/18 | For Sale | $599,900 | +27.0% | $338 / Sq Ft |
| 05/09/2014 05/09/14 | Sold | $472,500 | +5.2% | $334 / Sq Ft |
| 03/23/2014 03/23/14 | Pending | -- | -- | -- |
| 03/20/2014 03/20/14 | For Sale | $449,000 | -- | $318 / Sq Ft |
Tax History Compared to Growth
Tax History
| Year | Tax Paid | Tax Assessment Tax Assessment Total Assessment is a certain percentage of the fair market value that is determined by local assessors to be the total taxable value of land and additions on the property. | Land | Improvement |
|---|---|---|---|---|
| 2025 | $8,943 | $806,400 | $461,900 | $344,500 |
| 2024 | $8,642 | $791,400 | $439,900 | $351,500 |
| 2023 | $8,376 | $734,700 | $419,200 | $315,500 |
| 2022 | $8,288 | $664,600 | $419,200 | $245,400 |
| 2021 | $7,877 | $599,900 | $366,200 | $233,700 |
| 2020 | $7,300 | $556,400 | $315,700 | $240,700 |
| 2019 | $6,616 | $502,000 | $306,500 | $195,500 |
| 2018 | $6,371 | $461,300 | $263,900 | $197,400 |
| 2017 | $5,962 | $439,700 | $251,400 | $188,300 |
| 2016 | $5,881 | $435,600 | $251,400 | $184,200 |
| 2015 | $5,923 | $424,900 | $243,400 | $181,500 |
Agents Affiliated with this Home
-
M
Seller's Agent in 2018
Mark Gibbons
William Raveis R.E. & Home Services
-
M
Seller's Agent in 2014
Matthew Freeman
Coldwell Banker Realty - Milton
Map
Source: MLS Property Information Network (MLS PIN)
MLS Number: 72320135
APN: MILT-000000-G000023-000009
- 8 Howe St
- 102 Franklin St
- 203 Church St
- 67 Howe St
- 290 Granite Ave
- 27 Saint Agatha Rd
- 270 Wilson Ave
- 70 Sherman St
- 281 Elmwood Ave
- 25 Victory Ave
- 14 Ruthven St
- 174 N Central Ave
- 641 Pleasant St Unit 1
- 641 Pleasant St
- 103 Wilson Ave
- 83 Forbes Hill Rd
- 64 Willard St Unit 408
- 98 Safford St
- 164 Farrington St
- 46 Century Ln

