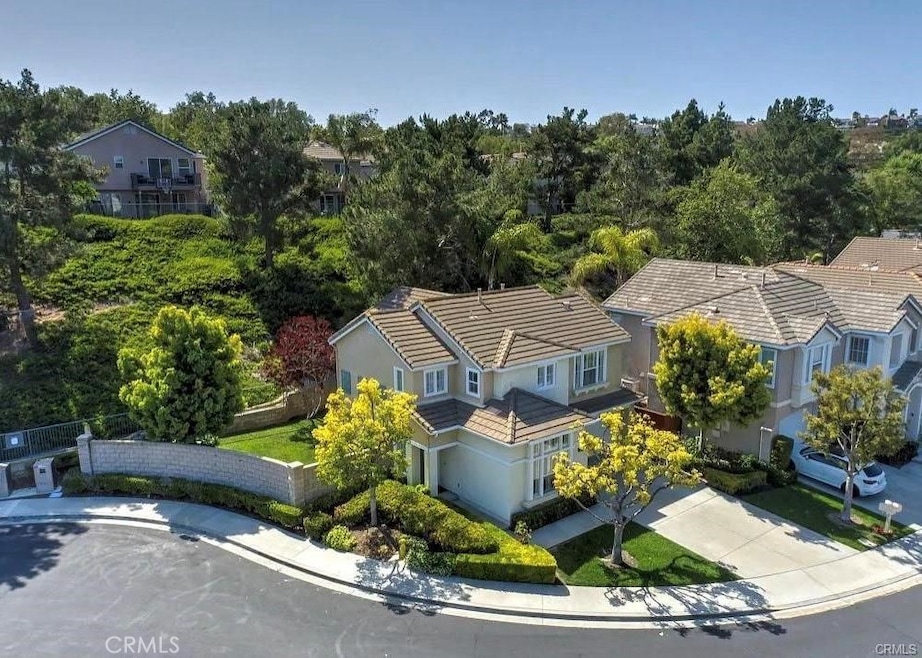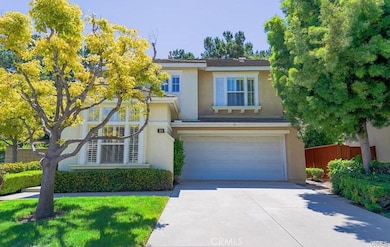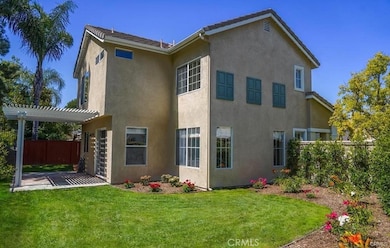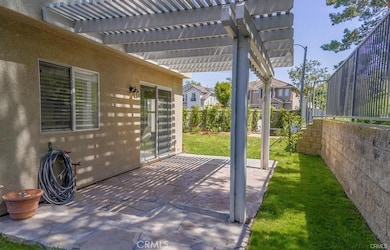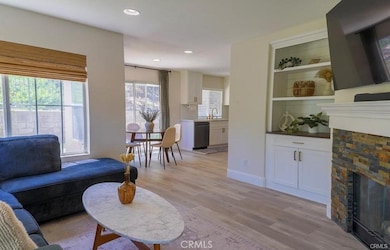15 Parisville Aliso Viejo, CA 92656
Highlights
- Updated Kitchen
- Main Floor Bedroom
- Covered patio or porch
- Don Juan Avila Middle School Rated A
- Corner Lot
- Breakfast Area or Nook
About This Home
Ideally located on a premium pie-shaped corner lot at the end of a cul-de-sac, this beautiful home offers the best of Aliso Viejo living. Just minutes from Town Center, top-rated schools, parks, restaurants, and entertainment, this home is perfect for those who value comfort, style, and convenience. Step inside to discover upgrades throughout, including a newer kitchen with newer appliances, abundant cabinetry, recessed lighting, and a walk-in pantry. The open living area features laminate wood flooring, plantation shutters, and a custom stacked-stone fireplace that adds warmth and charm. The desirable main-floor bedroom with an adjacent full bath offers the flexibility of a guest room, home office, or private retreat. Upstairs, the spacious primary suite boasts soaring ceilings, a cooling ceiling fan, a walk-in wardrobe, and a remodeled ensuite bath with dual vanities, updated lighting, and modern fixtures. A large bonus room upstairs offers exceptional versatility, use it as a fourth bedroom (with closet), home gym, office, craft room, or playroom. An additional upstairs bedroom enjoys its own private bath, perfect for family or guests. The nicely sized backyard is perfect for entertaining with a cozy gas fire pit and Arizona flagstone patio with low-maintenance aluminum patio cover. It’s ideal for al fresco dining, summer gatherings, or simply relaxing in your private outdoor oasis. Enjoy direct access to hiking and biking trails that lead all the way to the ocean just 15 minutes to the beach! Plus, enjoy fireworks on the 4th of July near Town Center, and quick access to the 73 Toll Road. This is Aliso Viejo living at its finest don’t miss your chance to make it your home!
Listing Agent
First Team Real Estate Brokerage Phone: 949-279-3055 License #01228166 Listed on: 07/19/2025

Co-Listing Agent
First Team Real Estate Brokerage Phone: 949-279-3055 License #01145304
Home Details
Home Type
- Single Family
Est. Annual Taxes
- $13,046
Year Built
- Built in 1999
Lot Details
- 3,986 Sq Ft Lot
- Corner Lot
- Drip System Landscaping
- Sprinkler System
- Back Yard
Parking
- 2 Car Attached Garage
- Parking Available
- Driveway
Home Design
- Turnkey
Interior Spaces
- 1,667 Sq Ft Home
- 2-Story Property
- Family Room with Fireplace
- Family Room Off Kitchen
Kitchen
- Updated Kitchen
- Breakfast Area or Nook
- Open to Family Room
Bedrooms and Bathrooms
- 4 Bedrooms | 1 Main Level Bedroom
Laundry
- Laundry Room
- Laundry on upper level
Additional Features
- Covered patio or porch
- Central Heating and Cooling System
Listing and Financial Details
- Security Deposit $5,150
- Rent includes association dues, gardener
- 12-Month Minimum Lease Term
- Available 8/1/23
- Tax Lot 94
- Tax Tract Number 15639
- Assessor Parcel Number 62916131
Community Details
Overview
- Property has a Home Owners Association
- Front Yard Maintenance
- Promenade Subdivision
Recreation
- Park
- Hiking Trails
- Bike Trail
Pet Policy
- Call for details about the types of pets allowed
- Pet Deposit $1,000
Map
Source: California Regional Multiple Listing Service (CRMLS)
MLS Number: LG25162678
APN: 629-161-31
- 8 Quebec
- 4 Toronto
- 5000 City Lights Dr
- 22501 Chase
- 20 Groveside Dr
- 90 Vantis Dr
- 22681 Oakgrove Unit 536
- 55 Breakers Ln
- 2 Enterprise
- 30 Iron Bark
- 54 Tamarac Place
- 23411 Summerfield
- 205 Woodcrest Ln Unit 146
- 6 Lembogan Ct
- 198 Woodcrest Ln
- 19 Cottonwood Dr
- 23412 Pacific Park Dr Unit 11F
- 6 Lembogan Ct Unit 200
- 5 Windchime
- 23412 Pacific Park Dr Unit 36D
