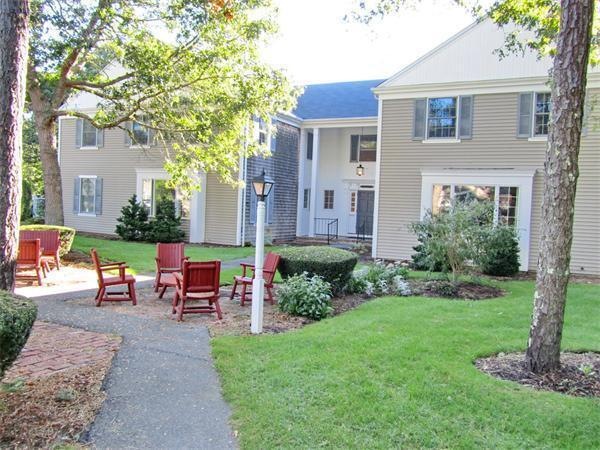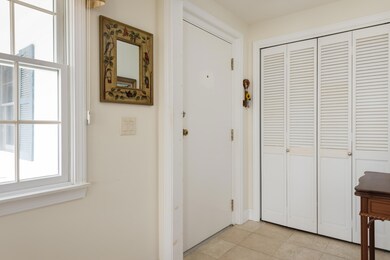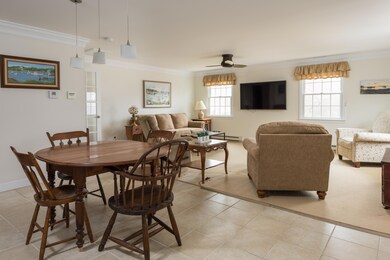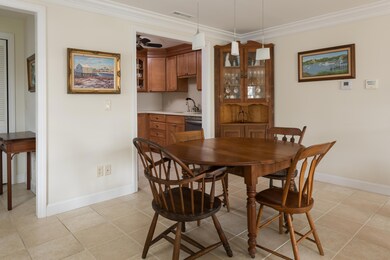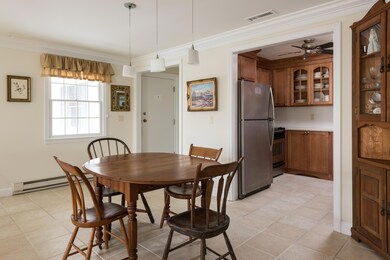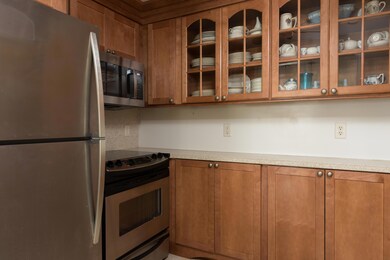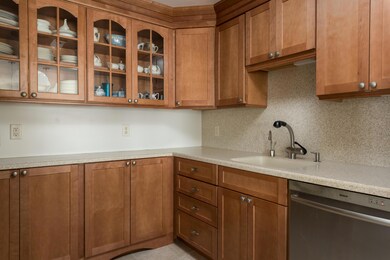
15 Pleasant St Unit E24 Harwich Port, MA 02646
Harwich Port NeighborhoodHighlights
- Property is near a marina
- 1.94 Acre Lot
- Living Room
- Chatham Elementary School Rated A-
- End Unit
- 5-minute walk to Doane Park
About This Home
As of April 2024This exceptional condominium complex is ideally situated in the heart of Harwich Port Village, offering unparalleled convenience with easy access to a myriad of activities, restaurants, shops, golf courses, and the beautiful Bank Street Beach. Originally renovated in 2002, this unit underwent a complete transformation, including new windows and was further enhanced in 2015 with the addition of central air conditioning. The living room boasts crown molding and opens into the dining area with tile floors. The updated kitchen features Corian counters, while the primary ensuite showcases a private designer bathroom. The thoughtful renovations also resulted in the creation of a private guest bedroom and full tile bath. This unit stands out as one of the few to provide a one-car garage. Private storage in the basement too. With meticulously maintained grounds and low condo fees, residents can relish the outdoor living space adorned with beautiful plantings and a charming sitting area, perfect for hosting gatherings with family and friends.
Last Agent to Sell the Property
Sandra Tanco
Kinlin Grover Compass Listed on: 03/08/2024
Last Buyer's Agent
Sue Haugh Team
Kinlin Grover Real Estate
Property Details
Home Type
- Condominium
Est. Annual Taxes
- $2,328
Year Built
- Built in 1971 | Remodeled
Lot Details
- End Unit
- No Unit Above or Below
- Landscaped
HOA Fees
- $418 Monthly HOA Fees
Parking
- 1 Car Garage
- Off-Street Parking
Home Design
- Poured Concrete
- Pitched Roof
- Asphalt Roof
- Shingle Siding
Interior Spaces
- 1,117 Sq Ft Home
- 1-Story Property
- Living Room
- Dining Area
Kitchen
- Electric Range
- <<microwave>>
- Dishwasher
Flooring
- Carpet
- Tile
Bedrooms and Bathrooms
- 2 Bedrooms
- 2 Full Bathrooms
Basement
- Basement Fills Entire Space Under The House
- Interior Basement Entry
Outdoor Features
- Property is near a marina
Location
- Property is near place of worship
- Property is near shops
- Property is near a golf course
Utilities
- Central Air
- Heating Available
- Electric Water Heater
- Septic Tank
Listing and Financial Details
- Assessor Parcel Number 14F4E24
Community Details
Overview
- Association fees include insurance
- 32 Units
Amenities
- Common Area
- Community Storage Space
Recreation
- Snow Removal
Ownership History
Purchase Details
Home Financials for this Owner
Home Financials are based on the most recent Mortgage that was taken out on this home.Similar Homes in the area
Home Values in the Area
Average Home Value in this Area
Purchase History
| Date | Type | Sale Price | Title Company |
|---|---|---|---|
| Deed | $89,900 | -- |
Mortgage History
| Date | Status | Loan Amount | Loan Type |
|---|---|---|---|
| Closed | $59,900 | Purchase Money Mortgage |
Property History
| Date | Event | Price | Change | Sq Ft Price |
|---|---|---|---|---|
| 04/10/2024 04/10/24 | Sold | $490,000 | +0.2% | $439 / Sq Ft |
| 03/13/2024 03/13/24 | Pending | -- | -- | -- |
| 03/08/2024 03/08/24 | For Sale | $489,000 | +226.2% | $438 / Sq Ft |
| 04/25/2013 04/25/13 | Sold | $149,900 | 0.0% | $214 / Sq Ft |
| 03/18/2013 03/18/13 | Pending | -- | -- | -- |
| 03/08/2013 03/08/13 | Price Changed | $149,900 | -2.0% | $214 / Sq Ft |
| 02/24/2013 02/24/13 | For Sale | $152,900 | -- | $218 / Sq Ft |
Tax History Compared to Growth
Tax History
| Year | Tax Paid | Tax Assessment Tax Assessment Total Assessment is a certain percentage of the fair market value that is determined by local assessors to be the total taxable value of land and additions on the property. | Land | Improvement |
|---|---|---|---|---|
| 2025 | $2,064 | $349,200 | $0 | $349,200 |
| 2024 | $2,065 | $342,400 | $0 | $342,400 |
| 2023 | $2,072 | $312,000 | $0 | $312,000 |
| 2022 | $2,025 | $249,700 | $0 | $249,700 |
| 2021 | $1,807 | $210,100 | $0 | $210,100 |
| 2020 | $1,755 | $201,000 | $0 | $201,000 |
| 2019 | $2,121 | $244,600 | $0 | $244,600 |
| 2018 | $2,120 | $240,900 | $0 | $240,900 |
| 2017 | $2,038 | $227,200 | $0 | $227,200 |
| 2016 | $2,005 | $221,100 | $0 | $221,100 |
| 2015 | $2,107 | $234,900 | $0 | $234,900 |
| 2014 | $1,692 | $192,900 | $0 | $192,900 |
Agents Affiliated with this Home
-
S
Seller's Agent in 2024
Sandra Tanco
Kinlin Grover Compass
-
S
Buyer's Agent in 2024
Sue Haugh Team
Kinlin Grover Real Estate
-
Sue Haugh Team
S
Buyer's Agent in 2024
Sue Haugh Team
Kinlin Grover Compass
(508) 775-5200
1 in this area
54 Total Sales
-
Sandy Clarke
S
Seller's Agent in 2013
Sandy Clarke
William Raveis Real Estate & Homes Services
(413) 531-4458
43 Total Sales
Map
Source: Cape Cod & Islands Association of REALTORS®
MLS Number: 22400878
APN: 14 F4 E24
- 15 Pleasant St Unit W24
- 515 Route 28
- 515 Massachusetts 28
- 55 Bank St
- 601 Route 28 Unit 104
- 7 Sea St
- 17 Park Place
- 9 Jason Ln
- 14 Park Place
- 5 Highland Ln
- 29 Hiawatha Rd
- 14 Harold St Unit 6D
- 14 Harold St Unit D
- 14 Harold St Unit 2B
- 17 Harbor Rd
- 8 Mill Rd
- 116 Sisson Rd
- 27 Saquatucket Bluffs Rd
- 297 Massachusetts 28 Unit 1
- 297 Massachusetts 28
