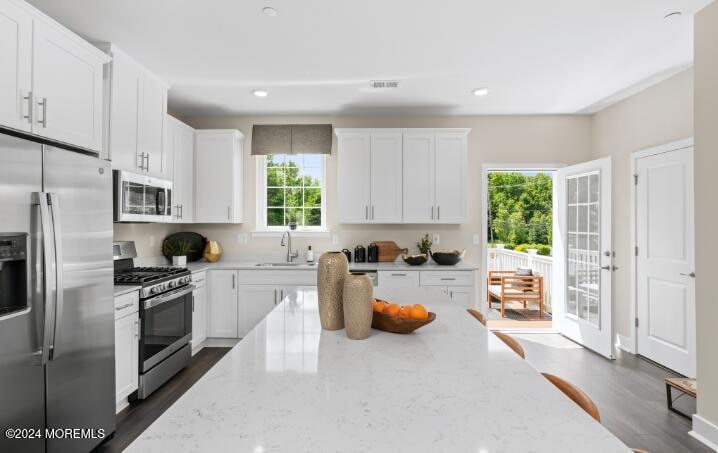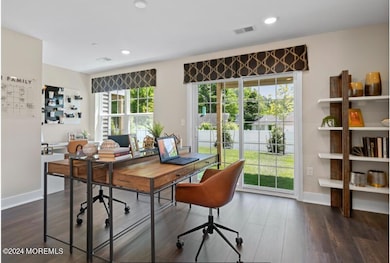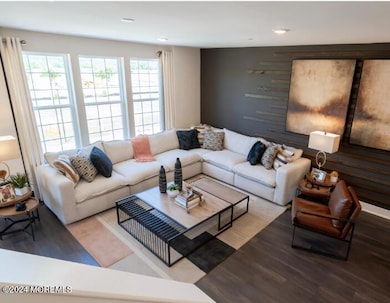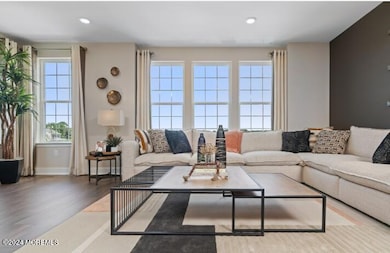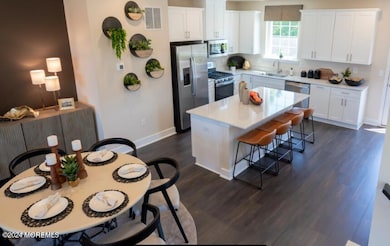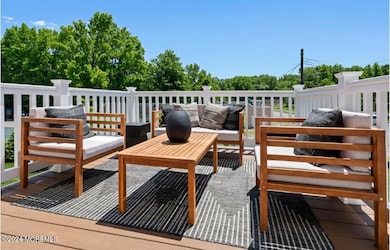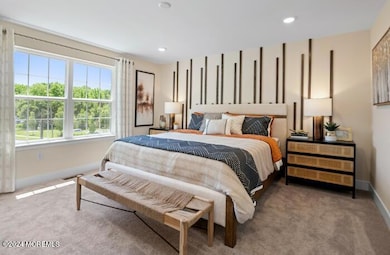
15 Primrose Ct Manalapan, NJ 07726
Clarks Mills NeighborhoodEstimated payment $4,150/month
Highlights
- New Construction
- Deck
- End Unit
- Mill Lake Elementary School Rated A-
- Bonus Room
- Quartz Countertops
About This Home
Ask about our special financing on this Home! New construction, in the award winning Manalapan School District! Manalapan Grove offers The Yorktown floor plan. This luxury home is as 3 story townhome featuring the 1st floor with a finished bonus room and full bath with sliding door access to open outdoor space. The 2nd floor showcases a chef's kitchen, dining area and great room with an open concept space, perfect for entertaining! Enjoy additional outdoor space with a deck off the kitchen. The 3rd floor includes the Owner's suite with full bath and walk in closet, plus two additional bedrooms and full guest bath! Our Everything's Included concept allows you to move right in with no additional upgrades necessary! The home features luxury wide plank laminate floors, Oak stairs.
Open House Schedule
-
Saturday, July 19, 202511:00 am to 5:00 pm7/19/2025 11:00:00 AM +00:007/19/2025 5:00:00 PM +00:00Add to Calendar
-
Sunday, July 20, 202511:00 am to 5:00 pm7/20/2025 11:00:00 AM +00:007/20/2025 5:00:00 PM +00:00Add to Calendar
Townhouse Details
Home Type
- Townhome
Est. Annual Taxes
- $591
Year Built
- Built in 2025 | New Construction
Lot Details
- 1,742 Sq Ft Lot
- End Unit
HOA Fees
- $299 Monthly HOA Fees
Parking
- 2 Car Attached Garage
- Garage Door Opener
- Driveway
Home Design
- Shingle Roof
- Stone Siding
- Vinyl Siding
- Stone
Interior Spaces
- 2,201 Sq Ft Home
- 3-Story Property
- Ceiling height of 9 feet on the upper level
- Recessed Lighting
- Insulated Windows
- Window Screens
- Sliding Doors
- Insulated Doors
- Family Room
- Dining Room
- Bonus Room
Kitchen
- Eat-In Kitchen
- Gas Cooktop
- Stove
- Microwave
- Dishwasher
- Kitchen Island
- Quartz Countertops
- Disposal
Flooring
- Wall to Wall Carpet
- Laminate
- Ceramic Tile
Bedrooms and Bathrooms
- 3 Bedrooms
- Primary bedroom located on third floor
- Walk-In Closet
- Primary Bathroom is a Full Bathroom
- Dual Vanity Sinks in Primary Bathroom
- Primary Bathroom includes a Walk-In Shower
Laundry
- Laundry Room
- Dryer
- Washer
Outdoor Features
- Deck
Schools
- Milford Brk Elementary School
Utilities
- Forced Air Zoned Heating and Cooling System
- Heating System Uses Natural Gas
- Programmable Thermostat
- Tankless Water Heater
- Natural Gas Water Heater
Listing and Financial Details
- Assessor Parcel Number 28-03004-0000-00070
Community Details
Overview
- Association fees include common area, mgmt fees, snow removal
- Manalapan Grove Subdivision, Yorktown Floorplan
Amenities
- Common Area
Recreation
- Community Playground
- Snow Removal
Map
Home Values in the Area
Average Home Value in this Area
Tax History
| Year | Tax Paid | Tax Assessment Tax Assessment Total Assessment is a certain percentage of the fair market value that is determined by local assessors to be the total taxable value of land and additions on the property. | Land | Improvement |
|---|---|---|---|---|
| 2024 | $582 | $35,000 | $35,000 | $0 |
Property History
| Date | Event | Price | Change | Sq Ft Price |
|---|---|---|---|---|
| 07/17/2025 07/17/25 | For Sale | $686,470 | -- | $312 / Sq Ft |
Purchase History
| Date | Type | Sale Price | Title Company |
|---|---|---|---|
| Deed | $1,731,203 | Surety Title | |
| Deed | $1,731,203 | Surety Title |
Similar Homes in the area
Source: MOREMLS (Monmouth Ocean Regional REALTORS®)
MLS Number: 22521288
APN: 28-03004-0000-00070-0000
- 17 Lone Star Ln Unit C017
- 46 Dortmunder Dr
- 35 Chestnut Way Unit 3-5
- 58 Oxford Ct
- 72 Oxford Ct
- 1000 Justin Way
- 21 Forest Dr
- 23 Country Oaks Dr
- 21 Lasatta Ave
- 718 Stiller Ln
- 625 Spotswood Englishtown Rd Unit 2310
- 623 Spotswood-Englishtown Rd
- 637 Marion Ln
- 25 Yorktowne Dr
- 501 Buckelew Ave
- 76 Overlook Way Unit G
- 472 Buckelew Ave
- 120 Amberly Dr Unit K
- 58 Amberly Dr Unit H
- 55 Amberly Dr Unit K
