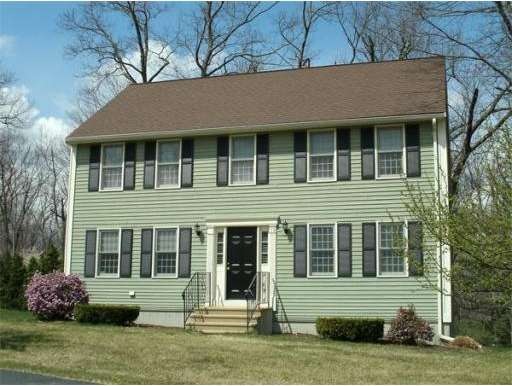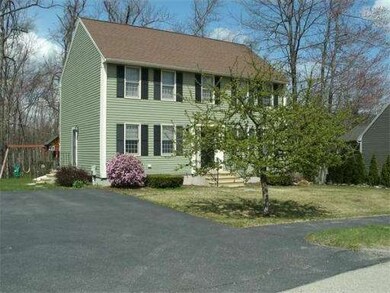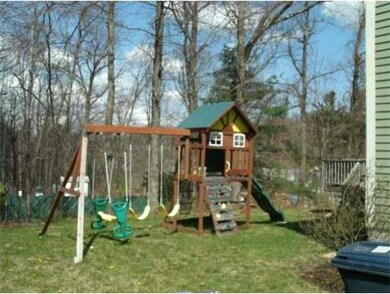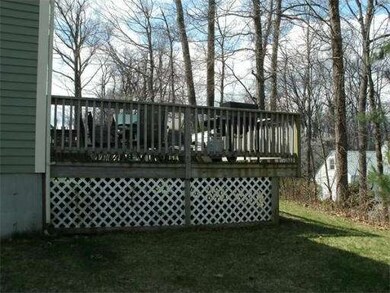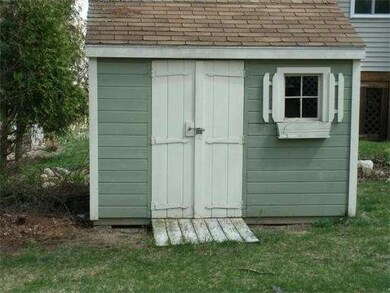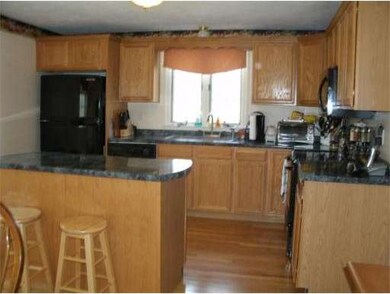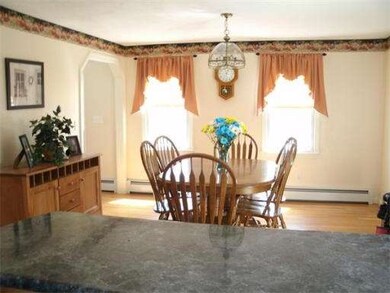
15 Quail Run Holden, MA 01520
About This Home
As of July 2014Great Location ! Wonderful colonial on a cul-de-sac on Holden, Worcester line. Front to back, sunken living room with sliders to large Deck. Kitchen is open to dining room for easy entertaining. Large master bedroom with 2 closets. 2 Full baths. Awesome finished basement with Wet bar. Custom blinds throughout home. Minutes to 190/290.Very nice neighborhood!
Home Details
Home Type
Single Family
Est. Annual Taxes
$6,922
Year Built
1997
Lot Details
0
Listing Details
- Lot Description: Paved Drive
- Special Features: None
- Property Sub Type: Detached
- Year Built: 1997
Interior Features
- Has Basement: Yes
- Primary Bathroom: No
- Number of Rooms: 7
- Amenities: Swimming Pool, Walk/Jog Trails, Highway Access
- Electric: Circuit Breakers
- Basement: Full, Finished, Interior Access, Bulkhead, Radon Remediation System
- Bedroom 2: Second Floor
- Bedroom 3: Second Floor
- Bathroom #1: First Floor
- Bathroom #2: Second Floor
- Kitchen: First Floor
- Laundry Room: Basement
- Living Room: First Floor
- Master Bedroom: Second Floor
- Master Bedroom Description: Ceiling Fans, Wall to Wall Carpet
- Dining Room: First Floor
- Family Room: Basement
Exterior Features
- Construction: Frame
- Exterior: Wood
- Exterior Features: Deck, Storage Shed
- Foundation: Poured Concrete
Garage/Parking
- Parking: Off-Street, Paved Driveway
- Parking Spaces: 4
Ownership History
Purchase Details
Home Financials for this Owner
Home Financials are based on the most recent Mortgage that was taken out on this home.Purchase Details
Home Financials for this Owner
Home Financials are based on the most recent Mortgage that was taken out on this home.Purchase Details
Home Financials for this Owner
Home Financials are based on the most recent Mortgage that was taken out on this home.Purchase Details
Home Financials for this Owner
Home Financials are based on the most recent Mortgage that was taken out on this home.Purchase Details
Home Financials for this Owner
Home Financials are based on the most recent Mortgage that was taken out on this home.Similar Home in the area
Home Values in the Area
Average Home Value in this Area
Purchase History
| Date | Type | Sale Price | Title Company |
|---|---|---|---|
| Not Resolvable | $292,500 | -- | |
| Not Resolvable | $278,000 | -- | |
| Deed | $317,000 | -- | |
| Deed | $216,000 | -- | |
| Deed | $140,000 | -- |
Mortgage History
| Date | Status | Loan Amount | Loan Type |
|---|---|---|---|
| Open | $192,500 | New Conventional | |
| Previous Owner | $269,660 | New Conventional | |
| Previous Owner | $15,000 | No Value Available | |
| Previous Owner | $10,000 | No Value Available | |
| Previous Owner | $285,300 | Purchase Money Mortgage | |
| Previous Owner | $194,000 | No Value Available | |
| Previous Owner | $194,400 | Purchase Money Mortgage | |
| Previous Owner | $133,000 | Purchase Money Mortgage |
Property History
| Date | Event | Price | Change | Sq Ft Price |
|---|---|---|---|---|
| 07/18/2014 07/18/14 | Sold | $292,900 | 0.0% | $170 / Sq Ft |
| 06/06/2014 06/06/14 | Pending | -- | -- | -- |
| 05/15/2014 05/15/14 | Off Market | $292,900 | -- | -- |
| 05/12/2014 05/12/14 | For Sale | $292,900 | +5.4% | $170 / Sq Ft |
| 06/14/2012 06/14/12 | Sold | $278,000 | +1.1% | $161 / Sq Ft |
| 05/20/2012 05/20/12 | Pending | -- | -- | -- |
| 04/12/2012 04/12/12 | For Sale | $275,000 | -- | $159 / Sq Ft |
Tax History Compared to Growth
Tax History
| Year | Tax Paid | Tax Assessment Tax Assessment Total Assessment is a certain percentage of the fair market value that is determined by local assessors to be the total taxable value of land and additions on the property. | Land | Improvement |
|---|---|---|---|---|
| 2025 | $6,922 | $499,400 | $155,000 | $344,400 |
| 2024 | $6,576 | $464,700 | $150,400 | $314,300 |
| 2023 | $6,233 | $415,800 | $130,800 | $285,000 |
| 2022 | $5,885 | $355,400 | $102,100 | $253,300 |
| 2021 | $5,709 | $328,100 | $97,300 | $230,800 |
| 2020 | $5,535 | $325,600 | $92,600 | $233,000 |
| 2019 | $5,448 | $312,200 | $92,600 | $219,600 |
| 2018 | $5,184 | $294,400 | $88,200 | $206,200 |
| 2017 | $4,976 | $282,900 | $88,200 | $194,700 |
| 2016 | $4,682 | $271,400 | $84,100 | $187,300 |
| 2015 | $4,749 | $262,100 | $84,100 | $178,000 |
| 2014 | $4,652 | $262,100 | $84,100 | $178,000 |
Agents Affiliated with this Home
-
Jeff Burk

Seller's Agent in 2014
Jeff Burk
Re/Max Vision
(508) 826-3301
15 in this area
154 Total Sales
-
Karen Scopetski

Buyer's Agent in 2014
Karen Scopetski
Coldwell Banker Realty - Northborough
(508) 380-0112
148 Total Sales
-
Cynthia Chagnon

Seller's Agent in 2012
Cynthia Chagnon
Soucy Realty Inc.
(508) 245-2092
5 in this area
25 Total Sales
Map
Source: MLS Property Information Network (MLS PIN)
MLS Number: 71366464
APN: HOLD-000237-000000-000063
- 17 Torrey Ln Unit 17
- 1903 Oakwood St Unit 1903
- 8 Oakwood St
- 66 Tea Party Cir Unit 66
- 1904 Oakwood St Unit 1904
- 252 Holden St
- 120 Newell Rd
- 314 Main St
- 20 Jordan Rd
- 5 Fisher Rd
- 9 Fisher Rd
- 12 Fisher Rd
- 13 Fisher Rd
- 16 Stanjoy Rd
- 896 Salisbury St
- 2 Hingham Rd
- 805 Kittering Way
- 3606 Knightsbridge Close
- 43 Blossom Square
- 68 Fisher Rd
