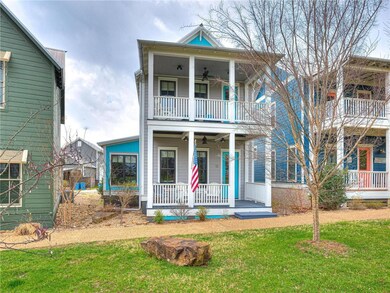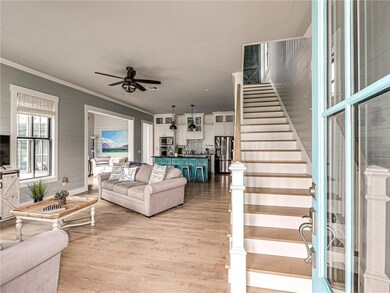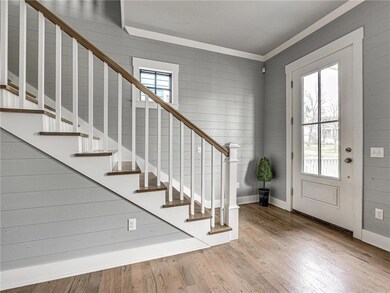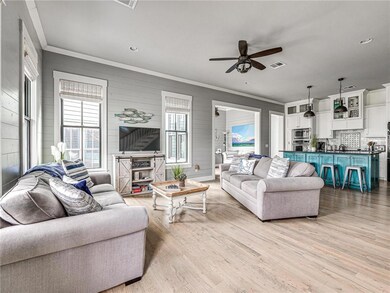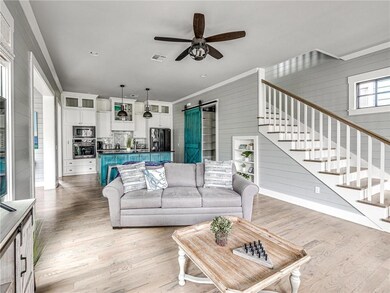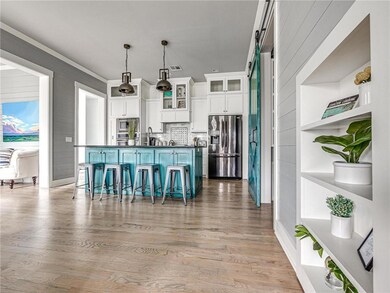
15 Redbud Ln Carlton Landing, OK 74432
Highlights
- Craftsman Architecture
- Zero Lot Line
- Central Heating and Cooling System
About This Home
As of July 2023This fully furnished 3 bedroom, 2.5 bath classic cottage is ready for you to call it home! Enjoy the double porches with panoramic views of Redbud Park from the second story! Walk into the open floor plan home off tree lined Redbud Park. The large gourmet kitchen and open living room is perfect for get togethers or quiet weekends inside. Full of character, such as the brick flooring in mudroom and the surprise reading nook behind the picturesque bookshelf. Downstairs Primary bedroom has plenty of closet space, high ceilings, and a private bathroom with double sinks. Upstairs is the laundry with natural light and secondary bedrooms with large closets and a convenient coffee bar! Walking distance to Tower Court pool, Firefly Park, and all Carlton Landing has to offer!
Last Buyer's Agent
Non MLS Member
Home Details
Home Type
- Single Family
Est. Annual Taxes
- $6,534
Year Built
- Built in 2018
Lot Details
- 3,611 Sq Ft Lot
- Zero Lot Line
HOA Fees
- $200 Monthly HOA Fees
Home Design
- Craftsman Architecture
- Slab Foundation
- Frame Construction
- Metal Roof
Interior Spaces
- 1,659 Sq Ft Home
- 2-Story Property
Bedrooms and Bathrooms
- 3 Bedrooms
Schools
- Carlton Landing Academy Elementary School
- Carlton Landing Academy High School
Utilities
- Central Heating and Cooling System
Community Details
- Association fees include greenbelt, pool
- Mandatory home owners association
Listing and Financial Details
- Legal Lot and Block 3 / 17
Ownership History
Purchase Details
Home Financials for this Owner
Home Financials are based on the most recent Mortgage that was taken out on this home.Purchase Details
Purchase Details
Home Financials for this Owner
Home Financials are based on the most recent Mortgage that was taken out on this home.Purchase Details
Home Financials for this Owner
Home Financials are based on the most recent Mortgage that was taken out on this home.Purchase Details
Home Financials for this Owner
Home Financials are based on the most recent Mortgage that was taken out on this home.Purchase Details
Similar Homes in the area
Home Values in the Area
Average Home Value in this Area
Purchase History
| Date | Type | Sale Price | Title Company |
|---|---|---|---|
| Warranty Deed | -- | None Listed On Document | |
| Warranty Deed | $620,000 | First Title | |
| Interfamily Deed Transfer | -- | Chicago Title Insurance Corp | |
| Quit Claim Deed | -- | None Available | |
| Warranty Deed | $345,000 | Chicago Title Insurance Corp | |
| Warranty Deed | $38,000 | None Available |
Mortgage History
| Date | Status | Loan Amount | Loan Type |
|---|---|---|---|
| Previous Owner | $277,500 | New Conventional | |
| Previous Owner | $276,000 | New Conventional | |
| Previous Owner | $280,000 | Construction |
Property History
| Date | Event | Price | Change | Sq Ft Price |
|---|---|---|---|---|
| 07/28/2023 07/28/23 | Sold | $620,000 | -1.4% | $374 / Sq Ft |
| 07/07/2023 07/07/23 | Pending | -- | -- | -- |
| 06/22/2023 06/22/23 | Price Changed | $629,000 | -3.1% | $379 / Sq Ft |
| 06/08/2023 06/08/23 | For Sale | $649,000 | 0.0% | $391 / Sq Ft |
| 05/31/2023 05/31/23 | Pending | -- | -- | -- |
| 03/27/2023 03/27/23 | Price Changed | $649,000 | -3.1% | $391 / Sq Ft |
| 03/10/2023 03/10/23 | For Sale | $670,000 | +94.2% | $404 / Sq Ft |
| 08/30/2019 08/30/19 | Sold | $345,000 | -8.0% | $211 / Sq Ft |
| 07/03/2019 07/03/19 | Pending | -- | -- | -- |
| 07/03/2019 07/03/19 | For Sale | $375,000 | -- | $229 / Sq Ft |
Tax History Compared to Growth
Tax History
| Year | Tax Paid | Tax Assessment Tax Assessment Total Assessment is a certain percentage of the fair market value that is determined by local assessors to be the total taxable value of land and additions on the property. | Land | Improvement |
|---|---|---|---|---|
| 2024 | $6,534 | $67,100 | $6,599 | $60,501 |
| 2023 | $3,906 | $41,840 | $6,599 | $35,241 |
| 2022 | $3,904 | $39,848 | $6,599 | $33,249 |
| 2021 | $3,527 | $37,950 | $6,599 | $31,351 |
| 2020 | $3,590 | $37,950 | $6,599 | $31,351 |
| 2019 | $3,531 | $40,245 | $4,839 | $35,406 |
| 2018 | $429 | $4,608 | $4,608 | $0 |
| 2017 | $397 | $4,389 | $4,389 | $0 |
| 2016 | $318 | $4,180 | $4,180 | $0 |
Agents Affiliated with this Home
-
Katie Chapman

Seller's Agent in 2023
Katie Chapman
The Agency
(404) 429-8806
255 Total Sales
-
Wyatt Poindexter

Seller Co-Listing Agent in 2023
Wyatt Poindexter
The Agency
(405) 417-5466
503 Total Sales
-
N
Buyer's Agent in 2023
Non MLS Member
-
Lindsey Morris

Seller's Agent in 2019
Lindsey Morris
eXp Realty, LLC
(918) 617-7688
327 Total Sales
-
Non MLS Associate
N
Buyer's Agent in 2019
Non MLS Associate
Non MLS Office
Map
Source: MLSOK
MLS Number: 1051095
APN: 2109-00-017-003-0-003-00
- 72 Pistache Ln
- 11 Redbud Ln
- 84 Reagan Dr
- 64 Reagan Dr
- 2 Reagan Dr
- 8 Reagan Dr
- 7 Reagan Dr
- 1 Reagan Dr
- 6 Reagan Dr
- 49 Ramble Along
- 5 Reagan Dr
- 88 Pistache
- Parcel 8 Choctaw Trail
- 45 Ramble Along Rd
- 40 Ramble Along Rd
- 882 Stephens Rd
- 110 Sandstone Dr
- 67 Lower Green Way Unit B
- 66 Center Ln N
- 75 Lower Green Way

