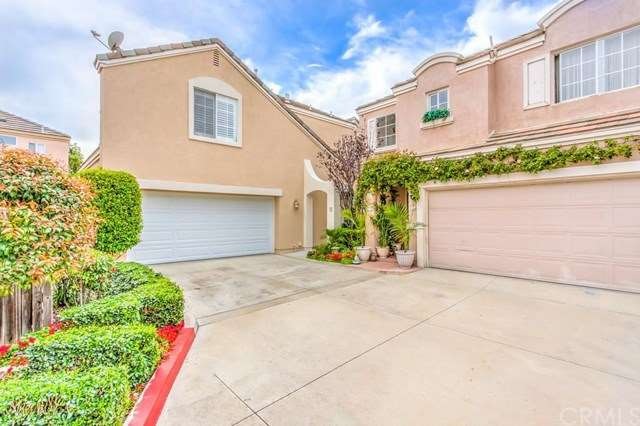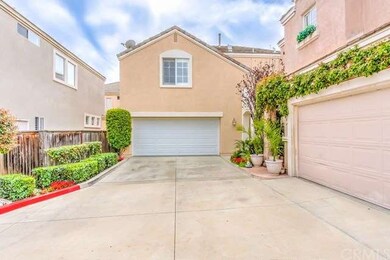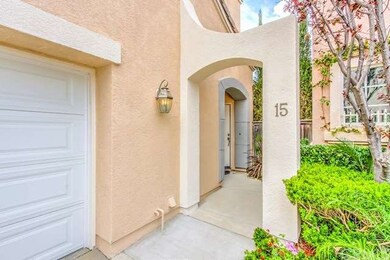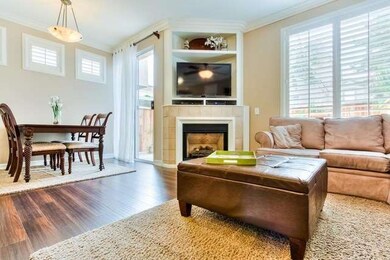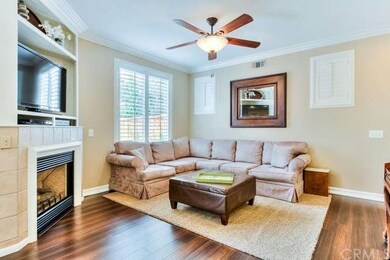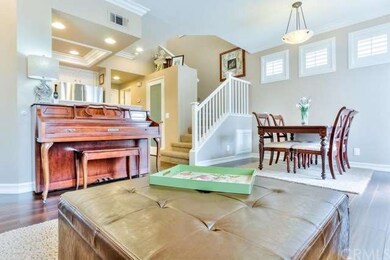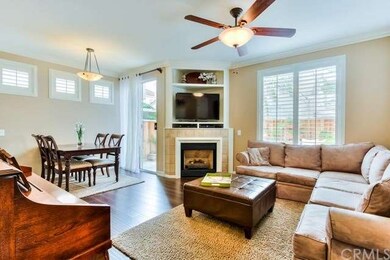
15 Rue du Parc Foothill Ranch, CA 92610
Highlights
- Private Pool
- Open Floorplan
- Formal Dining Room
- Foothill Ranch Elementary School Rated A
- Stone Countertops
- 2 Car Direct Access Garage
About This Home
As of November 2021Fabulous opportunity to own an immaculate, detached home with upgrades so stunning that it shows better than model perfect! Nestled in a prime, corner courtyard location, this beautiful home offers 3 spacious bedrooms and 2.5 bathrooms with an enchanting patio that welcomes outdoor living and entertaining. The open layout of the main level features a remodeled kitchen with trey ceiling and recessed lighting, tumbled stone counter tops, stainless steel appliances, large pantry, a cozy living room with a fireplace and a separate dining area. The upper level boasts a large master suite with walk-in closet and 2 spacious secondary bedrooms. All bathrooms have been updated and upgraded. Rich wood laminate flooring, newer upgraded carpet, custom baseboards and crown molding, wainscoting, plantation shutters, ceiling fans, custom paint colors, upgraded hardware, added under stairs storage with lighting and newer appliances, water heater and toilets. 2 car garage with storage and driveway. True pride of ownership. All you have to do is move-in and unpack. Enjoy the community pool and spa and the abundance of Foothill Ranch amenities featuring numerous parks, hiking and biking trails, shopping, dining and entertainment. Award winning schools.
Last Agent to Sell the Property
Surterre Properties Inc License #01323892 Listed on: 03/10/2016

Property Details
Home Type
- Condominium
Est. Annual Taxes
- $8,396
Year Built
- Built in 1997 | Remodeled
Lot Details
- No Common Walls
- Cul-De-Sac
- Wood Fence
HOA Fees
- $109 Monthly HOA Fees
Parking
- 2 Car Direct Access Garage
- Parking Available
- Driveway
Home Design
- Turnkey
- Stucco
Interior Spaces
- 1,300 Sq Ft Home
- Open Floorplan
- Built-In Features
- Crown Molding
- Wainscoting
- Tray Ceiling
- Ceiling Fan
- Plantation Shutters
- Sliding Doors
- Living Room with Fireplace
- Formal Dining Room
Kitchen
- Breakfast Bar
- <<selfCleaningOvenToken>>
- Gas Cooktop
- <<microwave>>
- Dishwasher
- Stone Countertops
- Disposal
Flooring
- Carpet
- Laminate
Bedrooms and Bathrooms
- 3 Bedrooms
- All Upper Level Bedrooms
- Walk-In Closet
Laundry
- Laundry Room
- Laundry in Garage
Pool
- Private Pool
- Spa
Outdoor Features
- Slab Porch or Patio
- Exterior Lighting
Utilities
- Central Heating and Cooling System
- Gas Water Heater
Listing and Financial Details
- Tax Lot 1
- Tax Tract Number 15052
- Assessor Parcel Number 93056496
Community Details
Overview
- 197 Units
Recreation
- Community Pool
- Community Spa
Ownership History
Purchase Details
Home Financials for this Owner
Home Financials are based on the most recent Mortgage that was taken out on this home.Purchase Details
Home Financials for this Owner
Home Financials are based on the most recent Mortgage that was taken out on this home.Purchase Details
Home Financials for this Owner
Home Financials are based on the most recent Mortgage that was taken out on this home.Purchase Details
Home Financials for this Owner
Home Financials are based on the most recent Mortgage that was taken out on this home.Purchase Details
Home Financials for this Owner
Home Financials are based on the most recent Mortgage that was taken out on this home.Purchase Details
Home Financials for this Owner
Home Financials are based on the most recent Mortgage that was taken out on this home.Similar Homes in the area
Home Values in the Area
Average Home Value in this Area
Purchase History
| Date | Type | Sale Price | Title Company |
|---|---|---|---|
| Grant Deed | $767,000 | Ticor Ttl Orange Cnty Branch | |
| Grant Deed | $550,000 | First American Title Company | |
| Grant Deed | $590,000 | Landwood Title | |
| Interfamily Deed Transfer | -- | First Southwestern Title Co | |
| Grant Deed | $308,000 | First Southwestern Title Co | |
| Grant Deed | $161,000 | Chicago Title Co |
Mortgage History
| Date | Status | Loan Amount | Loan Type |
|---|---|---|---|
| Open | $567,000 | New Conventional | |
| Previous Owner | $300,000 | New Conventional | |
| Previous Owner | $392,850 | FHA | |
| Previous Owner | $98,805 | Unknown | |
| Previous Owner | $471,920 | Stand Alone First | |
| Previous Owner | $420,000 | Fannie Mae Freddie Mac | |
| Previous Owner | $50,000 | Credit Line Revolving | |
| Previous Owner | $135,000 | Credit Line Revolving | |
| Previous Owner | $289,551 | Unknown | |
| Previous Owner | $292,600 | No Value Available | |
| Previous Owner | $153,658 | FHA |
Property History
| Date | Event | Price | Change | Sq Ft Price |
|---|---|---|---|---|
| 03/08/2024 03/08/24 | Rented | $3,750 | +2.7% | -- |
| 03/03/2024 03/03/24 | For Rent | $3,650 | +14.1% | -- |
| 12/01/2021 12/01/21 | Rented | $3,200 | -99.6% | -- |
| 11/22/2021 11/22/21 | Under Contract | -- | -- | -- |
| 11/10/2021 11/10/21 | Sold | $767,000 | 0.0% | $590 / Sq Ft |
| 11/10/2021 11/10/21 | For Rent | $3,200 | 0.0% | -- |
| 10/26/2021 10/26/21 | Pending | -- | -- | -- |
| 10/21/2021 10/21/21 | For Sale | $739,000 | 0.0% | $568 / Sq Ft |
| 01/02/2019 01/02/19 | Rented | $2,750 | -1.8% | -- |
| 12/23/2018 12/23/18 | Off Market | $2,800 | -- | -- |
| 12/13/2018 12/13/18 | For Rent | $2,800 | +1.8% | -- |
| 07/15/2016 07/15/16 | Rented | $2,750 | 0.0% | -- |
| 07/05/2016 07/05/16 | For Rent | $2,750 | 0.0% | -- |
| 04/20/2016 04/20/16 | Sold | $550,000 | +0.2% | $423 / Sq Ft |
| 03/20/2016 03/20/16 | Pending | -- | -- | -- |
| 03/10/2016 03/10/16 | For Sale | $549,000 | -- | $422 / Sq Ft |
Tax History Compared to Growth
Tax History
| Year | Tax Paid | Tax Assessment Tax Assessment Total Assessment is a certain percentage of the fair market value that is determined by local assessors to be the total taxable value of land and additions on the property. | Land | Improvement |
|---|---|---|---|---|
| 2024 | $8,396 | $797,986 | $629,452 | $168,534 |
| 2023 | $8,199 | $782,340 | $617,110 | $165,230 |
| 2022 | $8,053 | $767,000 | $605,009 | $161,991 |
| 2021 | $6,037 | $601,504 | $437,992 | $163,512 |
| 2020 | $6,250 | $595,337 | $433,501 | $161,836 |
| 2019 | $6,125 | $583,664 | $425,001 | $158,663 |
| 2018 | $6,011 | $572,220 | $416,668 | $155,552 |
| 2017 | $5,891 | $561,000 | $408,498 | $152,502 |
| 2016 | $5,626 | $513,000 | $321,489 | $191,511 |
| 2015 | $5,151 | $465,000 | $273,489 | $191,511 |
| 2014 | $4,796 | $406,000 | $214,489 | $191,511 |
Agents Affiliated with this Home
-
Liz Ryan

Seller's Agent in 2024
Liz Ryan
Surterre Properties Inc
(949) 933-0702
13 in this area
50 Total Sales
-
Richard Wamsat

Buyer's Agent in 2024
Richard Wamsat
Coldwell Banker Realty
(949) 864-6933
1 in this area
40 Total Sales
-
J
Seller's Agent in 2021
Johann Singh
Surterre Properties Inc
-
Angie Singh

Seller Co-Listing Agent in 2021
Angie Singh
eXp Realty of California Inc
(949) 939-1970
6 in this area
21 Total Sales
-
J
Buyer's Agent in 2021
Jesi Pearce
Pellego, Inc.
-
Larry Fafard

Buyer's Agent in 2019
Larry Fafard
Integrity Real Estate
(949) 887-2574
17 Total Sales
Map
Source: California Regional Multiple Listing Service (CRMLS)
MLS Number: OC16050975
APN: 930-564-96
