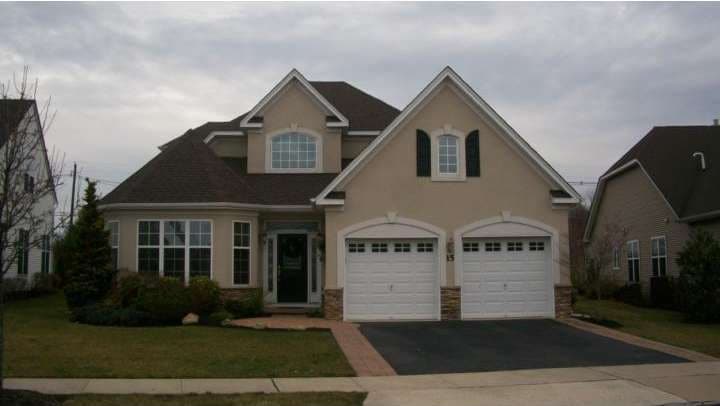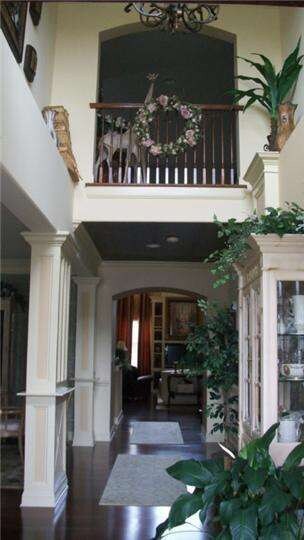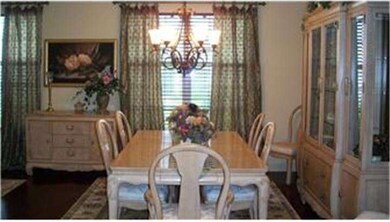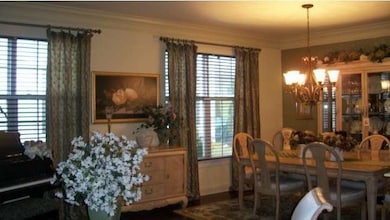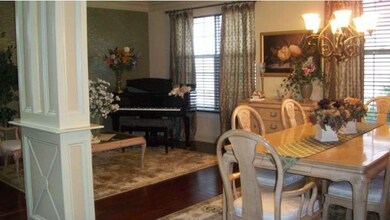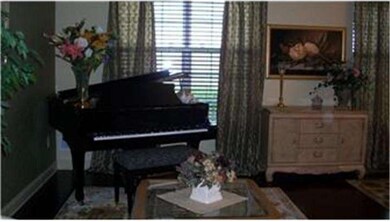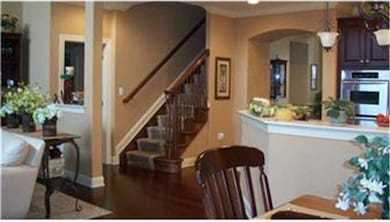
15 Sanibel Ln Trenton, NJ 08691
Hamilton Marketplace NeighborhoodHighlights
- Senior Community
- Clubhouse
- Wood Flooring
- Colonial Architecture
- Cathedral Ceiling
- Community Pool
About This Home
As of June 2013Largest model "The Ventana" located in a cul-de-sac in the Enchantment Adult 55+ Community is right out of a magazine. Unique craftsmanship offering custom moldings, built-ins & light fixtures take your breath away upon entering this home. Cherry hardwood floors throughout most of the 1st floor, along w/study, combined living/dining rooms continue into the gourmet kitchen. Stainless appliances, double oven, oversized pantry in kitchen open to a dinette area & 2-story family room. The 1st floor master suite offers his/her walk-in closets & custom master bath w/whirlpool tub. Enclosed sunroom w/custom tile leads out to a custom paver patio great for entertaining, overlooking a treed yard. The home offers an additional bedroom & full bath on the 1st & 2nd floors. Enormous 2nd floor loft overlooks the foyer/family room. Tasteful custom paint throughout. 2-car garage, laundry room & security system. Outdoor lovers enjoy the pool, tennis courts, walking trails, clubhouse & fitness center/spa.
Home Details
Home Type
- Single Family
Est. Annual Taxes
- $10,028
Year Built
- Built in 2007
Lot Details
- 6,566 Sq Ft Lot
- Lot Dimensions are 49x134
- Cul-De-Sac
- Sprinkler System
- Back Yard
- Property is in good condition
HOA Fees
- $205 Monthly HOA Fees
Parking
- 2 Car Attached Garage
- 2 Open Parking Spaces
- Driveway
Home Design
- Colonial Architecture
- Pitched Roof
- Shingle Roof
- Stone Siding
- Concrete Perimeter Foundation
- Stucco
Interior Spaces
- 3,000 Sq Ft Home
- Property has 2 Levels
- Cathedral Ceiling
- Ceiling Fan
- Gas Fireplace
- Family Room
- Living Room
- Dining Room
- Home Security System
- Laundry on main level
Kitchen
- Butlers Pantry
- Double Self-Cleaning Oven
- <<builtInRangeToken>>
- Dishwasher
Flooring
- Wood
- Wall to Wall Carpet
- Tile or Brick
Bedrooms and Bathrooms
- 3 Bedrooms
- En-Suite Primary Bedroom
- En-Suite Bathroom
- 3 Full Bathrooms
Outdoor Features
- Patio
Utilities
- Forced Air Heating and Cooling System
- Heating System Uses Gas
- 100 Amp Service
- Natural Gas Water Heater
- Cable TV Available
Listing and Financial Details
- Tax Lot 00004 168
- Assessor Parcel Number 03-02613-00004 168
Community Details
Overview
- Senior Community
- Association fees include pool(s), common area maintenance, lawn maintenance, snow removal, health club
- Enchantment Subdivision, Ventana Floorplan
Amenities
- Clubhouse
Recreation
- Community Pool
Ownership History
Purchase Details
Home Financials for this Owner
Home Financials are based on the most recent Mortgage that was taken out on this home.Purchase Details
Purchase Details
Home Financials for this Owner
Home Financials are based on the most recent Mortgage that was taken out on this home.Similar Homes in Trenton, NJ
Home Values in the Area
Average Home Value in this Area
Purchase History
| Date | Type | Sale Price | Title Company |
|---|---|---|---|
| Deed | $448,000 | None Available | |
| Deed | -- | None Available | |
| Deed | -- | -- |
Mortgage History
| Date | Status | Loan Amount | Loan Type |
|---|---|---|---|
| Previous Owner | $307,600 | Unknown | |
| Previous Owner | $300,000 | New Conventional | |
| Previous Owner | -- | No Value Available |
Property History
| Date | Event | Price | Change | Sq Ft Price |
|---|---|---|---|---|
| 06/10/2013 06/10/13 | Sold | $448,000 | -1.5% | $149 / Sq Ft |
| 03/08/2013 03/08/13 | Pending | -- | -- | -- |
| 01/15/2013 01/15/13 | For Sale | $455,000 | -- | $152 / Sq Ft |
Tax History Compared to Growth
Tax History
| Year | Tax Paid | Tax Assessment Tax Assessment Total Assessment is a certain percentage of the fair market value that is determined by local assessors to be the total taxable value of land and additions on the property. | Land | Improvement |
|---|---|---|---|---|
| 2024 | $12,432 | $376,400 | $87,900 | $288,500 |
| 2023 | $12,432 | $376,400 | $87,900 | $288,500 |
| 2022 | $12,237 | $376,400 | $87,900 | $288,500 |
| 2021 | $13,675 | $376,400 | $87,900 | $288,500 |
| 2020 | $12,320 | $376,400 | $87,900 | $288,500 |
| 2019 | $11,913 | $376,400 | $87,900 | $288,500 |
| 2018 | $11,291 | $359,800 | $81,400 | $278,400 |
| 2017 | $10,945 | $359,800 | $81,400 | $278,400 |
| 2016 | $9,729 | $359,800 | $81,400 | $278,400 |
| 2015 | $10,697 | $219,700 | $35,000 | $184,700 |
| 2014 | $10,548 | $219,700 | $35,000 | $184,700 |
Agents Affiliated with this Home
-
Kenneth Mazurek
K
Seller's Agent in 2025
Kenneth Mazurek
RE/MAX
(732) 297-1100
7 Total Sales
-
Carla Campanella

Seller's Agent in 2013
Carla Campanella
RE/MAX
(609) 915-6114
113 Total Sales
-
Christina Huang

Buyer's Agent in 2013
Christina Huang
Weichert Corporate
(732) 742-9437
59 Total Sales
Map
Source: Bright MLS
MLS Number: 1003304536
APN: 03-02613-0000-00004-168
- 37 Monte Carlo Dr
- 29 Monte Carlo Dr
- 16 Monte Carlo Dr
- 22 Amalfi Ct
- 128 Monte Carlo Dr
- 216 Ivanhoe Dr
- 9 Westbury Ct
- 0 Uncle Pete's Rd
- 63 Amberfield Rd
- 4 Honeysuckle Dr
- 17 Trellis Way
- 2 Grapevine Ct
- 8 Trellis Way
- 81 Potts Rd
- 3950 Crosswicks Hamilton Square Rd
- 131 Richardson Rd
- 3919 Crosswicks Hamilton Sq Rd
- 10 Fairview Rd
- 19 Strassberg Ct
- 3534 Klockner Rd
