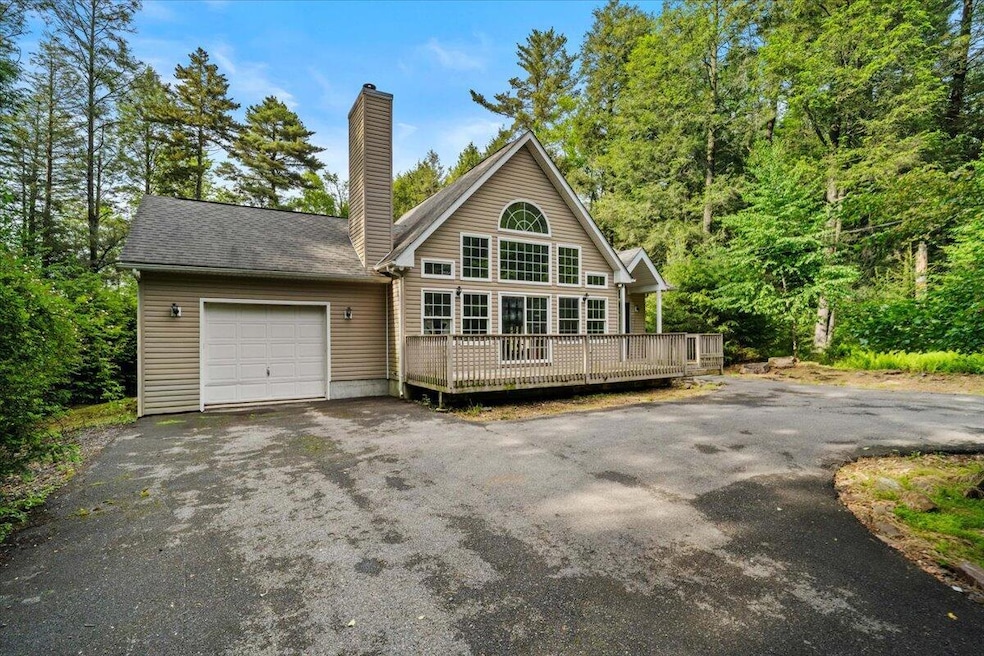
15 Shakespeare Dr Albrightsville, PA 18210
Estimated payment $1,580/month
Highlights
- Property is near a lake
- Chalet
- Deck
- Open Floorplan
- Clubhouse
- Wooded Lot
About This Home
Do Not Wait to See This Investment Opportunity in Sought-After STR-Friendly Towamensing Trails! This is the perfect opportunity to purchase a home with a great layout on a private lot and put in your own style, design and touches on it! With remodeled homes at this size in this location going for close to $400K, there is plenty of room to flip, STR and/or BRRRR this great home with attractive modern facade. Enter into open concept main space fronting dining and kitchen areas. Great room is vaulted and looks up at exposed beams and loft space. Attached garage offers parking or storage for all those Pocono toys, or could be reimagined into a finished game room hangout. Primary bedroom is its own retreat, making up the entire upper level and offering its own bath. Tucked in the trees with long circle paved drive away from other homes. Very rare do opportunities like this hit the open market - a newer, attractive home that just needs to be put back together. Do Not Delay - Call to Schedule Your Showing Today!
Listing Agent
Redstone Run Realty, LLC - Stroudsburg License #RS 318582 Listed on: 06/12/2025
Home Details
Home Type
- Single Family
Est. Annual Taxes
- $3,922
Year Built
- Built in 2004
Lot Details
- 0.46 Acre Lot
- Lot Dimensions are 102 x 217
- Property fronts a private road
- Private Streets
- South Facing Home
- Level Lot
- Wooded Lot
- Back Yard
- Property is zoned R2
HOA Fees
- $33 Monthly HOA Fees
Parking
- 1 Car Attached Garage
- Front Facing Garage
- Circular Driveway
- 2 Open Parking Spaces
- Off-Street Parking
Home Design
- Chalet
- Permanent Foundation
- Fiberglass Roof
- Asphalt Roof
- Vinyl Siding
Interior Spaces
- 1,524 Sq Ft Home
- 2-Story Property
- Open Floorplan
- Vaulted Ceiling
- Ceiling Fan
- Wood Burning Fireplace
- Stone Fireplace
- Sliding Doors
- Living Room with Fireplace
- Dining Room
- Loft
- Storage
- No Floor Coverings
- Crawl Space
- No Kitchen Appliances
Bedrooms and Bathrooms
- 3 Bedrooms
- Primary Bedroom on Main
- 2 Full Bathrooms
- Primary bathroom on main floor
Outdoor Features
- Property is near a lake
- Deck
Utilities
- Cooling Available
- Heating Available
- Well
- On Site Septic
Listing and Financial Details
- Assessor Parcel Number 22A-51-EV363
Community Details
Overview
- Association fees include trash, security, maintenance road
- Towamensing Trails Subdivision
Recreation
- Community Pool
Additional Features
- Clubhouse
- Security
Map
Home Values in the Area
Average Home Value in this Area
Tax History
| Year | Tax Paid | Tax Assessment Tax Assessment Total Assessment is a certain percentage of the fair market value that is determined by local assessors to be the total taxable value of land and additions on the property. | Land | Improvement |
|---|---|---|---|---|
| 2025 | $3,922 | $63,750 | $3,950 | $59,800 |
| 2024 | $3,731 | $63,750 | $3,950 | $59,800 |
| 2023 | $3,683 | $63,750 | $3,950 | $59,800 |
| 2022 | $3,683 | $63,750 | $3,950 | $59,800 |
| 2021 | $3,683 | $63,750 | $3,950 | $59,800 |
| 2020 | $3,683 | $63,750 | $3,950 | $59,800 |
| 2019 | $3,555 | $63,750 | $3,950 | $59,800 |
| 2018 | $3,555 | $63,750 | $3,950 | $59,800 |
| 2017 | $3,555 | $63,750 | $3,950 | $59,800 |
| 2016 | -- | $63,750 | $3,950 | $59,800 |
| 2015 | -- | $63,750 | $3,950 | $59,800 |
| 2014 | -- | $63,750 | $3,950 | $59,800 |
Property History
| Date | Event | Price | Change | Sq Ft Price |
|---|---|---|---|---|
| 06/20/2025 06/20/25 | Pending | -- | -- | -- |
| 06/12/2025 06/12/25 | For Sale | $229,000 | -- | $150 / Sq Ft |
Purchase History
| Date | Type | Sale Price | Title Company |
|---|---|---|---|
| Quit Claim Deed | -- | None Listed On Document | |
| Quit Claim Deed | -- | None Listed On Document | |
| Public Action Common In Florida Clerks Tax Deed Or Tax Deeds Or Property Sold For Taxes | $110,000 | None Listed On Document | |
| Interfamily Deed Transfer | -- | None Available | |
| Deed | $180,000 | None Available |
About the Listing Agent
Xander's Other Listings
Source: Pocono Mountains Association of REALTORS®
MLS Number: PM-133083
APN: 22A-51-EV363
- 0 Shakespeare Dr Unit PM-130979
- 362 Shakespeare Dr
- 358 Towamensing Trails Rd
- 1640 Pennsylvania 534
- Lot CP1072 Meckesville Rd
- Lot#MV2281 Seneca Rd & W Cherokee Trail
- 1793 State Route 534
- 96 Longfellow Cir
- 915 Narragansett Trail
- CP991 Sitting Wolf Ln
- CP999 Allamuchy Ln
- 8 Running Bear Ln
- 11 Potomac Ln
- 0 Lot Ev481 Masters Trail Unit PM-121081
- 121 Piute Trail Unit CP1002
- 117 Masters Trail
- CP1081 Piute Trail
- 0 Masters Trail Unit 752475
- 0 Piute Trail Unit 570339
- 0 A113 Pine Tree Rd






