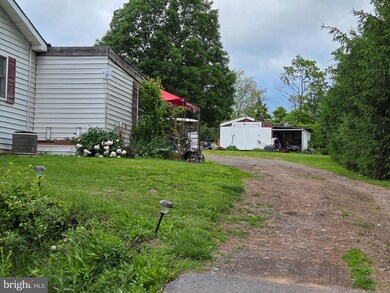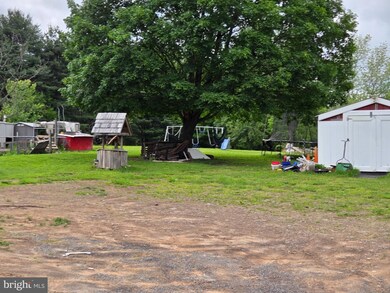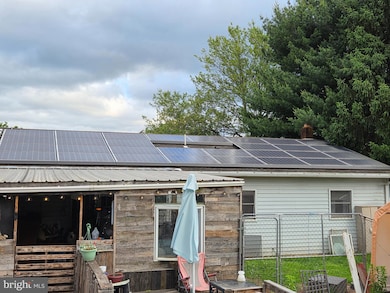
15 Sharon Dr Shermans Dale, PA 17090
Estimated payment $1,806/month
Highlights
- Second Kitchen
- Raised Ranch Architecture
- Patio
- View of Trees or Woods
- No HOA
- More Than Two Accessible Exits
About This Home
Welcome to this beautiful 3-bedroom, 2-bath home on 1.31 acres, that offers comfort, flexibility, and energy efficiency in one inviting package. Equipped with Tesla solar panels—fully paid off at settlement—you'll enjoy lower energy bills and sustainable living from day one.
The main level features a bright and open living space, three spacious bedrooms, and a well-appointed full bath. A standout feature of this home is the second kitchen, located on the lower level, making it ideal for an in-law suite, private guest quarters, or an older child seeking more independence. With a separate entrance, the possibilities are endless.
Step outside to a private covered porch overlooking a large, flat backyard, perfect for relaxing, entertaining, or watching the kids play. A paved driveway provides easy access, and there's ample parking for guests, RVs, or multiple vehicles.
This home offers a rare combination of value, versatility, and efficiency—perfect for multi-generational living or those simply seeking more space and privacy.
Listing Agent
Iron Valley Real Estate of Central PA License #RS304782 Listed on: 06/02/2025

Home Details
Home Type
- Single Family
Est. Annual Taxes
- $3,074
Year Built
- Built in 1985
Lot Details
- Rural Setting
- Level Lot
Property Views
- Woods
- Garden
Home Design
- Raised Ranch Architecture
- Block Foundation
- Vinyl Siding
Interior Spaces
- 1,232 Sq Ft Home
- Property has 1 Level
- Dining Area
Kitchen
- Second Kitchen
- <<builtInMicrowave>>
Bedrooms and Bathrooms
- 3 Main Level Bedrooms
Partially Finished Basement
- Basement Fills Entire Space Under The House
- Laundry in Basement
Parking
- 6 Parking Spaces
- 6 Driveway Spaces
Accessible Home Design
- More Than Two Accessible Exits
Outdoor Features
- Patio
- Shed
Schools
- Carroll Elementary School
- West Perry High School
Utilities
- 90% Forced Air Heating and Cooling System
- 200+ Amp Service
- Well
- Electric Water Heater
- On Site Septic
Community Details
- No Home Owners Association
Listing and Financial Details
- Tax Lot 2
- Assessor Parcel Number 040-164.01-003.000
Map
Home Values in the Area
Average Home Value in this Area
Tax History
| Year | Tax Paid | Tax Assessment Tax Assessment Total Assessment is a certain percentage of the fair market value that is determined by local assessors to be the total taxable value of land and additions on the property. | Land | Improvement |
|---|---|---|---|---|
| 2025 | $3,080 | $159,200 | $48,900 | $110,300 |
| 2024 | $3,051 | $159,200 | $48,900 | $110,300 |
| 2023 | $3,016 | $159,200 | $48,900 | $110,300 |
| 2022 | $2,919 | $159,200 | $48,900 | $110,300 |
| 2021 | $2,837 | $159,200 | $48,900 | $110,300 |
| 2020 | $2,556 | $158,400 | $48,900 | $109,500 |
| 2019 | $2,496 | $158,400 | $48,900 | $109,500 |
| 2018 | $2,486 | $158,400 | $48,900 | $109,500 |
| 2017 | $2,390 | $158,400 | $48,900 | $109,500 |
| 2016 | -- | $158,400 | $48,900 | $109,500 |
| 2015 | -- | $158,400 | $48,900 | $109,500 |
| 2014 | $2,005 | $158,400 | $48,900 | $109,500 |
Property History
| Date | Event | Price | Change | Sq Ft Price |
|---|---|---|---|---|
| 07/03/2025 07/03/25 | Pending | -- | -- | -- |
| 06/21/2025 06/21/25 | Price Changed | $279,900 | -6.7% | $227 / Sq Ft |
| 06/02/2025 06/02/25 | For Sale | $299,900 | +56.2% | $243 / Sq Ft |
| 11/30/2018 11/30/18 | Sold | $192,000 | +1.1% | $110 / Sq Ft |
| 10/25/2018 10/25/18 | Pending | -- | -- | -- |
| 10/22/2018 10/22/18 | Price Changed | $189,900 | -5.0% | $109 / Sq Ft |
| 09/25/2018 09/25/18 | For Sale | $199,900 | +20.4% | $115 / Sq Ft |
| 07/20/2012 07/20/12 | Sold | $166,000 | +1.9% | $135 / Sq Ft |
| 05/01/2012 05/01/12 | Pending | -- | -- | -- |
| 04/30/2012 04/30/12 | For Sale | $162,900 | -- | $132 / Sq Ft |
Purchase History
| Date | Type | Sale Price | Title Company |
|---|---|---|---|
| Deed | $194,000 | None Available | |
| Deed | $166,000 | None Available | |
| Interfamily Deed Transfer | -- | Fidelity Natl Title Ins Co |
Mortgage History
| Date | Status | Loan Amount | Loan Type |
|---|---|---|---|
| Open | $198,588 | VA | |
| Closed | $196,608 | VA | |
| Previous Owner | $21,755 | New Conventional | |
| Previous Owner | $169,387 | New Conventional | |
| Previous Owner | $109,816 | New Conventional |
Similar Homes in Shermans Dale, PA
Source: Bright MLS
MLS Number: PAPY2007420
APN: 040-164.01-003.000
- 451 Burn Hill Rd
- 5601 Spring Rd
- 66 Keller Ln
- 501 Windy Hill Rd
- 501 Windy Hill Rd Unit 75
- 4585 Valley Rd
- 1143 Bower Rd
- 4 Kenmar Dr
- 400 Reibers Church Rd
- 00 Pisgah Rest
- 655 Pisgah Rd
- 0 Rambo Hill Rd
- 98 Fallen Cabin Ln
- 0 Mountain Rd
- 255 Sheaffer Rd
- 3789 Spring Rd
- 581 Polecat Rd
- 311 Wagner Dr
- 7729 Wertzville Rd
- 1280 N Middleton Rd



