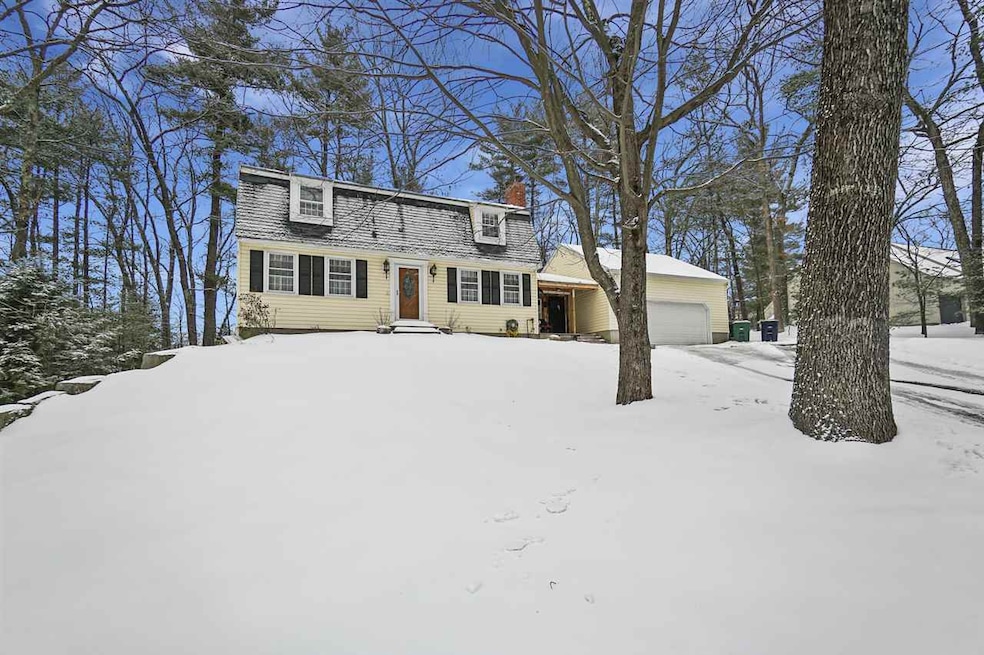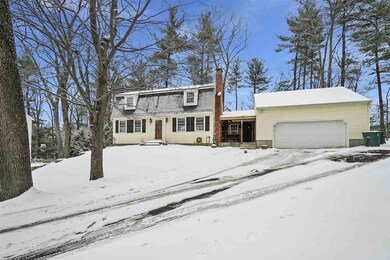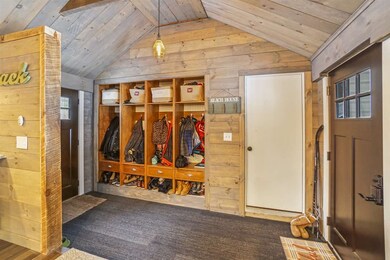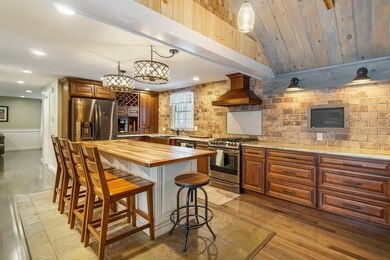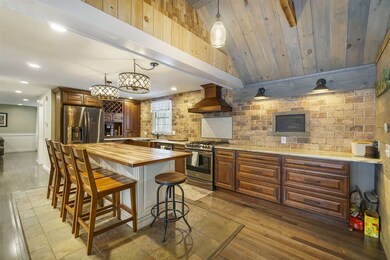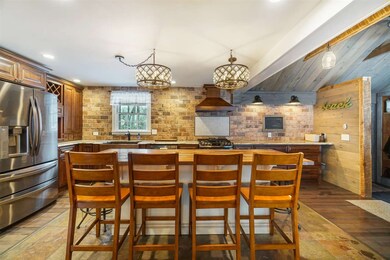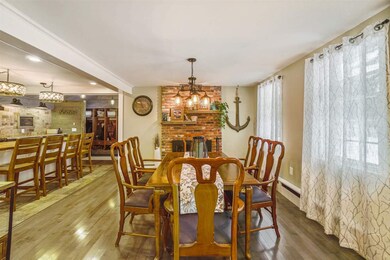
15 Shelburne Rd Nashua, NH 03063
Northwest Nashua NeighborhoodHighlights
- Multiple Fireplaces
- 2 Car Direct Access Garage
- Kitchen Island
- Wood Flooring
- Walk-In Closet
- Garden
About This Home
As of January 2025This freshly updated home has just completed an extensive and thorough renovation and updating, now ready to move in and enjoy! Inside you will find a free flowing floor plan with a foyer/mudroom offering tons of storage, this opens to a new massive gourmet kitchen with rustic touches, custom range hood, backsplash, black stainless appliances , granite and butcher block countertops. Large dining room with fireplace is open to the kitchen. Good size front/back living room. New 5 ft walk in tile shower, custom vanity. Maple floors on first level. Upstairs offers 3 good size bedrooms and one smaller room. Master has custom walk in closet, fireplace. Natural ash floors on second level. Finished lower level family room makes a natural space to gather, exercise room w/ceramic composite floors. Extra closets for storage. Front Porch with red cedar decking. Newly expanded backyard 2 levels, fenced with mulit-tiered retaining wall w/built in fire pit and seating area. Sought after neighborhood and Birch Hill School. Easy highway access.
Last Agent to Sell the Property
Hope Lacasse Real Estate, LLC License #001513 Listed on: 02/27/2019
Home Details
Home Type
- Single Family
Est. Annual Taxes
- $6,836
Year Built
- Built in 1976
Lot Details
- 0.4 Acre Lot
- Landscaped
- Lot Sloped Up
- Garden
- Property is zoned RA
Parking
- 2 Car Direct Access Garage
- Automatic Garage Door Opener
Home Design
- Gambrel Roof
- Concrete Foundation
- Wood Frame Construction
- Shingle Roof
- Vinyl Siding
Interior Spaces
- 2-Story Property
- Multiple Fireplaces
- Wood Burning Fireplace
- Combination Kitchen and Dining Room
- Washer and Dryer Hookup
Kitchen
- Stove
- Dishwasher
- Kitchen Island
- Disposal
Flooring
- Wood
- Tile
Bedrooms and Bathrooms
- 4 Bedrooms
- Walk-In Closet
- 2 Full Bathrooms
Finished Basement
- Walk-Out Basement
- Basement Fills Entire Space Under The House
- Connecting Stairway
- Interior Basement Entry
- Basement Storage
- Natural lighting in basement
Schools
- Birch Hill Elementary School
- Elm Street Middle School
- Nashua High School North
Utilities
- Hot Water Heating System
- Heating System Uses Natural Gas
- Water Heater
Listing and Financial Details
- Legal Lot and Block 9201 / 503
Ownership History
Purchase Details
Home Financials for this Owner
Home Financials are based on the most recent Mortgage that was taken out on this home.Purchase Details
Home Financials for this Owner
Home Financials are based on the most recent Mortgage that was taken out on this home.Purchase Details
Home Financials for this Owner
Home Financials are based on the most recent Mortgage that was taken out on this home.Purchase Details
Similar Homes in Nashua, NH
Home Values in the Area
Average Home Value in this Area
Purchase History
| Date | Type | Sale Price | Title Company |
|---|---|---|---|
| Warranty Deed | $662,000 | None Available | |
| Warranty Deed | $662,000 | None Available | |
| Warranty Deed | $388,133 | -- | |
| Warranty Deed | $388,133 | -- | |
| Warranty Deed | $285,000 | -- | |
| Warranty Deed | $285,000 | -- | |
| Warranty Deed | $158,000 | -- | |
| Warranty Deed | $158,000 | -- |
Mortgage History
| Date | Status | Loan Amount | Loan Type |
|---|---|---|---|
| Open | $362,000 | Purchase Money Mortgage | |
| Closed | $362,000 | Purchase Money Mortgage | |
| Previous Owner | $350,000 | Stand Alone Refi Refinance Of Original Loan | |
| Previous Owner | $349,233 | Purchase Money Mortgage | |
| Previous Owner | $291,510 | Stand Alone Refi Refinance Of Original Loan | |
| Previous Owner | $279,837 | FHA | |
| Previous Owner | $211,250 | Stand Alone Refi Refinance Of Original Loan | |
| Previous Owner | $219,100 | Unknown |
Property History
| Date | Event | Price | Change | Sq Ft Price |
|---|---|---|---|---|
| 01/24/2025 01/24/25 | Sold | $662,000 | +5.9% | $304 / Sq Ft |
| 01/06/2025 01/06/25 | Pending | -- | -- | -- |
| 12/31/2024 12/31/24 | For Sale | $625,000 | +61.1% | $287 / Sq Ft |
| 04/11/2019 04/11/19 | Sold | $388,037 | +2.1% | $176 / Sq Ft |
| 03/02/2019 03/02/19 | Pending | -- | -- | -- |
| 02/27/2019 02/27/19 | For Sale | $379,900 | +33.3% | $172 / Sq Ft |
| 12/29/2016 12/29/16 | Sold | $285,000 | -3.4% | $151 / Sq Ft |
| 11/10/2016 11/10/16 | Pending | -- | -- | -- |
| 06/02/2016 06/02/16 | For Sale | $294,900 | -- | $157 / Sq Ft |
Tax History Compared to Growth
Tax History
| Year | Tax Paid | Tax Assessment Tax Assessment Total Assessment is a certain percentage of the fair market value that is determined by local assessors to be the total taxable value of land and additions on the property. | Land | Improvement |
|---|---|---|---|---|
| 2023 | $8,309 | $455,800 | $144,400 | $311,400 |
| 2022 | $8,236 | $455,800 | $144,400 | $311,400 |
| 2021 | $7,704 | $331,800 | $105,900 | $225,900 |
| 2020 | $7,577 | $335,100 | $105,900 | $229,200 |
| 2019 | $7,292 | $335,100 | $105,900 | $229,200 |
| 2018 | $6,836 | $322,300 | $105,900 | $216,400 |
| 2017 | $6,298 | $244,200 | $87,300 | $156,900 |
| 2016 | $6,135 | $244,700 | $87,300 | $157,400 |
| 2015 | $6,002 | $244,700 | $87,300 | $157,400 |
| 2014 | $5,885 | $244,700 | $87,300 | $157,400 |
Agents Affiliated with this Home
-
RachNH Realty Group
R
Seller's Agent in 2025
RachNH Realty Group
Keller Williams Realty-Metropolitan
(978) 494-4989
2 in this area
395 Total Sales
-
Brandon Whitcher

Buyer's Agent in 2025
Brandon Whitcher
W Real Estate
(603) 860-6878
3 in this area
71 Total Sales
-
Hope Lacasse

Seller's Agent in 2019
Hope Lacasse
Hope Lacasse Real Estate, LLC
(603) 759-5982
11 in this area
158 Total Sales
-
Chris Shanahan
C
Buyer's Agent in 2019
Chris Shanahan
Coldwell Banker Realty Haverhill MA
(603) 978-4167
73 Total Sales
-
Stephanie Kane

Seller's Agent in 2016
Stephanie Kane
Keller Williams Gateway Realty
(603) 930-7703
5 in this area
47 Total Sales
Map
Source: PrimeMLS
MLS Number: 4738074
APN: NASH-000000-000000-000503F
- 11 Dunbarton Dr
- 35 Woodland Dr
- 111 Coburn Ave Unit 185
- 32 Coburn Woods
- 32 Coburn Woods Unit 32
- 5 Holden Rd Unit U90
- 4 Franconia Dr
- 3 Stoney Brook Rd
- 2 Thresher Rd Unit U128
- 12 Columbine Dr
- 12 Shady Hill Rd
- 10 Hunters Ln
- 7 Northwood Dr
- 1 Knowlton Rd
- 18 Dunloggin Rd
- 338 Pine Hill Rd
- 5 Christian Dr
- 307B Amherst St Unit 127
- 144 Cannongate III
- 79 Cannongate Rd
