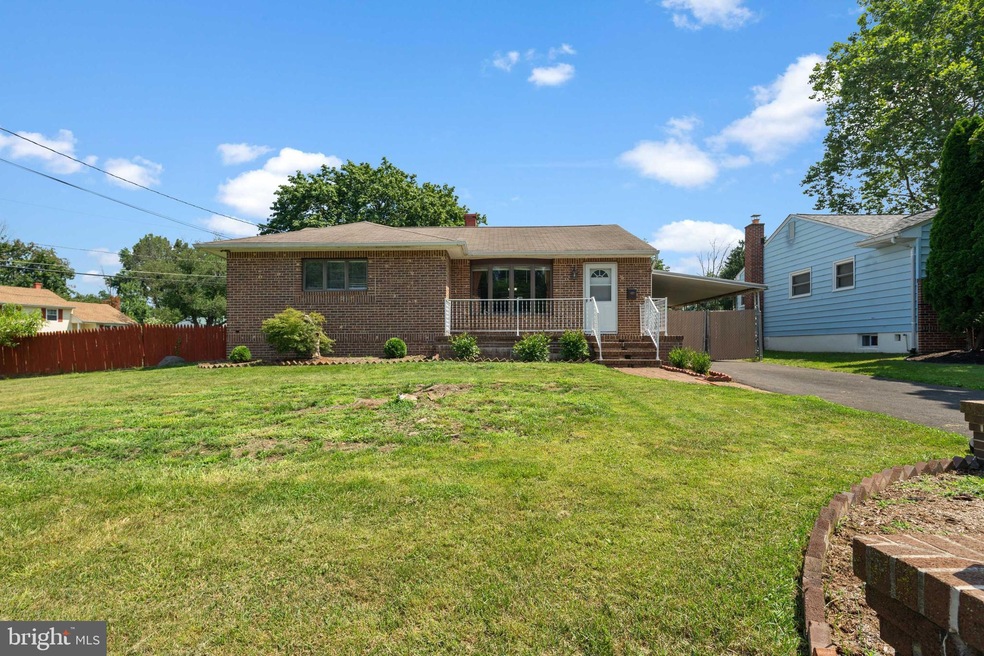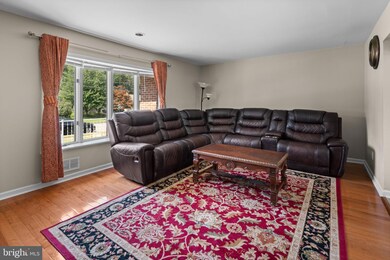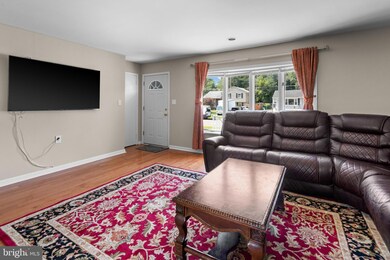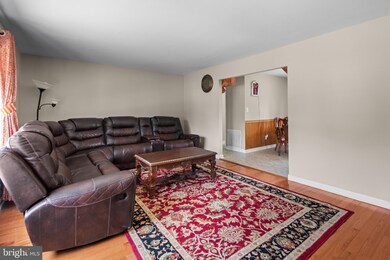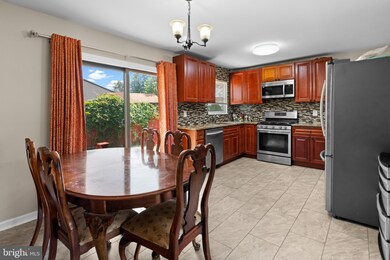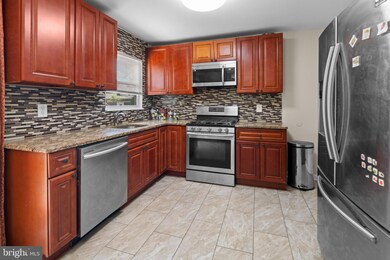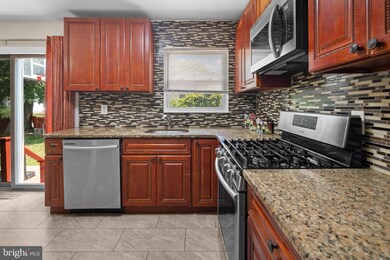
15 Sherbrooke Rd Ewing, NJ 08638
Prospect NeighborhoodHighlights
- Rambler Architecture
- Attic
- No HOA
- Wood Flooring
- Corner Lot
- Eat-In Kitchen
About This Home
As of August 2023Charming brick-front & move-in ready ranch located at a corner lot in one of Ewing's most desirable and friendliest neighborhoods - Sherbrooke Manors. Welcoming Living Room with a large bay window; upgraded Eat-In Kitchen with granite countertops, stone backsplash, and stainless-steel appliances; full unfinished basement with many possibilities; all-house fan used to refresh the house; fenced large yard; and abundance of natural light keeping the home bright and warm! Upgrades include:
2023 - fresh paint. 2022 - new floors (hardwood & carpet); and new driveway. 2019 - Kitchen & bathroom upgrade; all doors replacement; new exterior siding; and new basement sum pumps (2).
Close to recreational parks, The College of New Jersey with its shopping and dining area, and major highways & trains to NYC & Philadelphia! Book your appointment to see this unique home now as it won’t last!
Last Agent to Sell the Property
Weichert Realtors - Princeton Listed on: 07/27/2023

Home Details
Home Type
- Single Family
Est. Annual Taxes
- $6,747
Year Built
- Built in 1958 | Remodeled in 2019
Lot Details
- 6,534 Sq Ft Lot
- Lot Dimensions are 90.38 x 0.00
- Wood Fence
- Corner Lot
- Property is in very good condition
Home Design
- Rambler Architecture
- Block Foundation
- Shingle Roof
- Asphalt Roof
- Shingle Siding
Interior Spaces
- 1,166 Sq Ft Home
- Property has 1 Level
- Family Room
- Living Room
- Dining Room
- Attic
Kitchen
- Eat-In Kitchen
- Gas Oven or Range
- <<builtInMicrowave>>
- Dishwasher
Flooring
- Wood
- Carpet
- Tile or Brick
Bedrooms and Bathrooms
- 3 Main Level Bedrooms
- En-Suite Primary Bedroom
- 1 Full Bathroom
Laundry
- Dryer
- Washer
Unfinished Basement
- Basement Fills Entire Space Under The House
- Exterior Basement Entry
- Laundry in Basement
Parking
- Private Parking
- Driveway
- Off-Street Parking
Schools
- Ewing High School
Utilities
- Forced Air Heating and Cooling System
- Natural Gas Water Heater
Community Details
- No Home Owners Association
- Sherbrooke Manor Subdivision
Listing and Financial Details
- Tax Lot 00004
- Assessor Parcel Number 02-00105 05-00004
Ownership History
Purchase Details
Home Financials for this Owner
Home Financials are based on the most recent Mortgage that was taken out on this home.Purchase Details
Home Financials for this Owner
Home Financials are based on the most recent Mortgage that was taken out on this home.Purchase Details
Purchase Details
Purchase Details
Purchase Details
Purchase Details
Similar Homes in the area
Home Values in the Area
Average Home Value in this Area
Purchase History
| Date | Type | Sale Price | Title Company |
|---|---|---|---|
| Bargain Sale Deed | $315,000 | None Listed On Document | |
| Special Warranty Deed | $140,000 | None Available | |
| Deed | -- | None Available | |
| Quit Claim Deed | -- | Meridian Title Corp | |
| Deed | -- | None Available | |
| Sheriffs Deed | -- | None Available | |
| Deed | $174,700 | -- |
Mortgage History
| Date | Status | Loan Amount | Loan Type |
|---|---|---|---|
| Open | $166,000 | New Conventional | |
| Previous Owner | $100,000 | Credit Line Revolving | |
| Previous Owner | $13,149 | FHA |
Property History
| Date | Event | Price | Change | Sq Ft Price |
|---|---|---|---|---|
| 08/25/2023 08/25/23 | Sold | $315,000 | +1.9% | $270 / Sq Ft |
| 08/02/2023 08/02/23 | Pending | -- | -- | -- |
| 07/27/2023 07/27/23 | For Sale | $309,000 | +120.7% | $265 / Sq Ft |
| 11/14/2018 11/14/18 | Sold | $140,000 | -6.7% | $121 / Sq Ft |
| 09/20/2018 09/20/18 | Pending | -- | -- | -- |
| 08/20/2018 08/20/18 | For Sale | $150,000 | -- | $130 / Sq Ft |
Tax History Compared to Growth
Tax History
| Year | Tax Paid | Tax Assessment Tax Assessment Total Assessment is a certain percentage of the fair market value that is determined by local assessors to be the total taxable value of land and additions on the property. | Land | Improvement |
|---|---|---|---|---|
| 2024 | $6,936 | $209,900 | $60,600 | $149,300 |
| 2023 | $6,936 | $187,600 | $60,600 | $127,000 |
| 2022 | $6,748 | $187,600 | $60,600 | $127,000 |
| 2021 | $6,583 | $187,600 | $60,600 | $127,000 |
| 2020 | $6,489 | $187,600 | $60,600 | $127,000 |
| 2019 | $6,320 | $187,600 | $60,600 | $127,000 |
| 2018 | $5,926 | $112,200 | $47,400 | $64,800 |
| 2017 | $6,064 | $112,200 | $47,400 | $64,800 |
| 2016 | $5,983 | $112,200 | $47,400 | $64,800 |
| 2015 | $5,903 | $112,200 | $47,400 | $64,800 |
| 2014 | $5,887 | $112,200 | $47,400 | $64,800 |
Agents Affiliated with this Home
-
Abdulbaset Abdulla

Seller's Agent in 2023
Abdulbaset Abdulla
Weichert Corporate
(609) 851-1670
2 in this area
126 Total Sales
-
Anthony Esposito

Buyer's Agent in 2023
Anthony Esposito
RE/MAX
(215) 485-3731
1 in this area
83 Total Sales
-
Eric McRoy

Seller's Agent in 2018
Eric McRoy
EveryHome Realtors
(609) 510-0584
1 in this area
32 Total Sales
-
Tasnima Qamar

Buyer's Agent in 2018
Tasnima Qamar
BHHS Fox & Roach
(609) 731-9076
24 Total Sales
Map
Source: Bright MLS
MLS Number: NJME2032986
APN: 02-00105-05-00004
- 15 Kilmer Dr
- 33 Sherbrooke Rd
- 32 Sherbrooke Rd
- 11 Heath St
- 30 Poland St
- 31 Poland St
- 5 Shelburne Dr
- 132 Tulip Ln
- 4 Bittersweet Rd
- 10 Blossom Dr
- 154 Buttonwood Dr
- Lot 8 Alcazar Ave
- 235 Eldridge Ave
- 135 Keswick Ave
- 13 Craigie Ave
- 200 Buttonwood Dr
- 2205 Spruce St
- 2222 Spruce St
- 1738 Prospect St
- 141 Altamawr Ave
