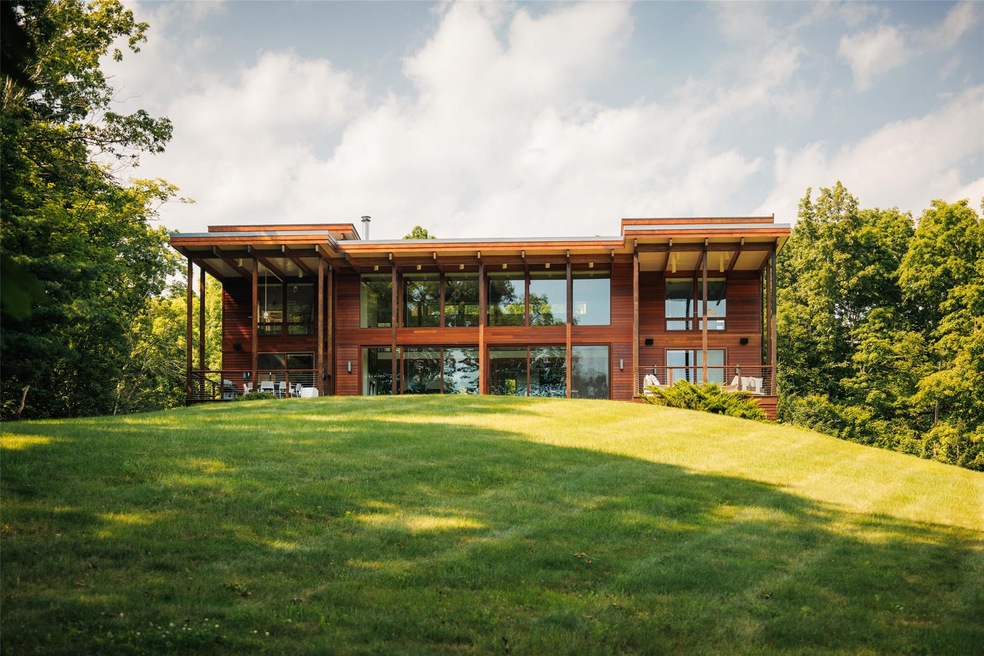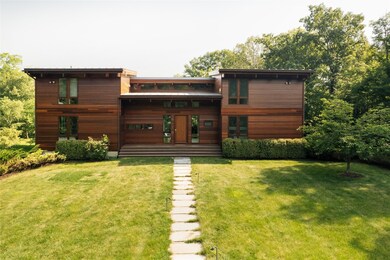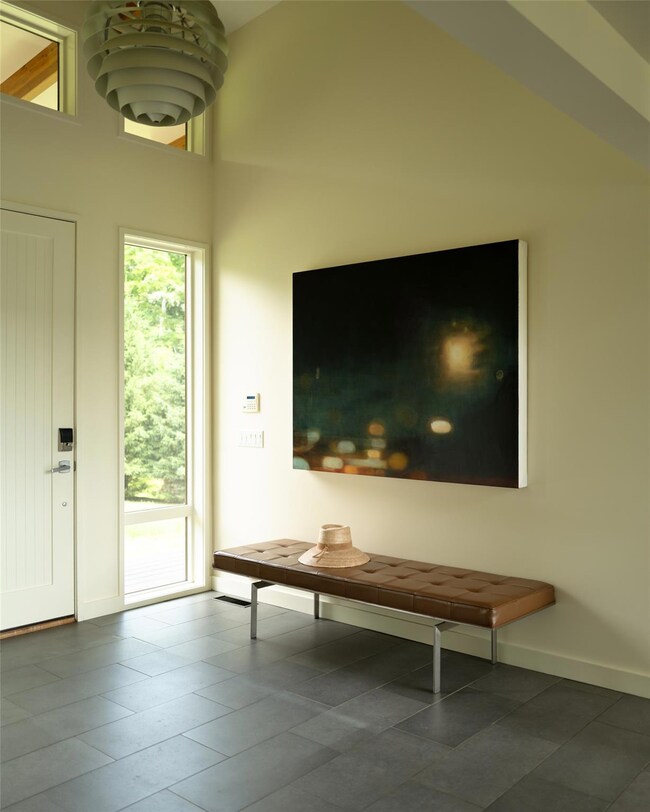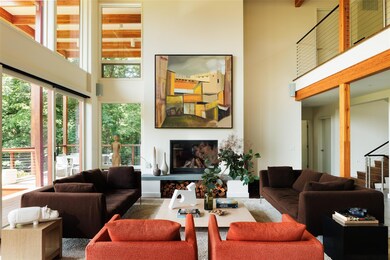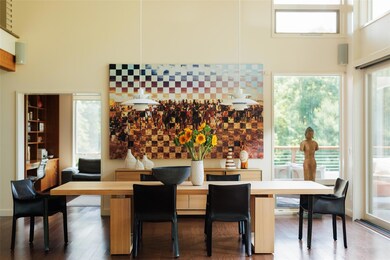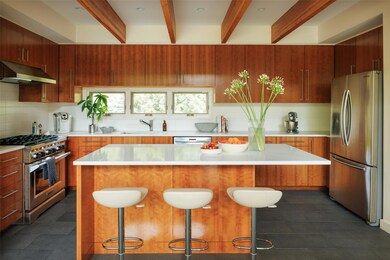
15 Shookville Rd Red Hook, NY 12571
Milan NeighborhoodEstimated payment $21,768/month
Highlights
- Water Views
- Home fronts a pond
- Contemporary Architecture
- Linden Avenue Middle School Rated A-
- 70.08 Acre Lot
- Radiant Floor
About This Home
Introducing Shookville Road, a striking 4,000+ sq ft modern contemporary home set on park-like grounds with sweeping views to a spring fed 25-foot-deep swimming pond and verdant forest beyond. Designed by Architect James Bartholomew, this residence is a study in light, space, and harmony with nature. A soaring two-story wall of windows anchors the main living space, artfully blurring the line between indoors and out while flooding the interiors with natural light. Designed for year round comfort, window orientation ensures maximum cool in summer and warmth in winter. At the heart of the home, the open concept living and dining area, with 18 foot ceilings and bucolic views, is perfect for refined entertaining or cozy evenings in front of the fireplace. One wing of the house offers a media room and playroom, while the other features a guest suite, home office or den. Upstairs is the primary suite plus two additional bedrooms, all connected by a gallery style hallway lined with custom closets. Smart home technology and energy efficient features include solar panels, whole house Control4 A/V system, automated blinds, noise mitigating insulation plus radiant heat throughout the main level, bathrooms and mudroom. Exterior decks, framed by Canadian Western Red Cedar beams, present front row seats to an ever changing landscape and parade of wildlife. Situated on 70 acres of lush woods, walking trails, open meadow, and meandering brooks, this unique property offers peace and privacy yet is ideally located just minutes to Rhinebeck, Red Hook, Amtrak, and the Taconic Parkway.
Home Details
Home Type
- Single Family
Est. Annual Taxes
- $31,908
Year Built
- Built in 2012
Lot Details
- 70.08 Acre Lot
- Home fronts a pond
Parking
- 2 Car Garage
Property Views
- Water
- Park or Greenbelt
Home Design
- Contemporary Architecture
- Wood Siding
- Cedar
Interior Spaces
- 4,110 Sq Ft Home
- Whole House Entertainment System
- Indoor Speakers
- Sound System
- High Ceiling
- Wood Burning Fireplace
- Entrance Foyer
- Living Room with Fireplace
- Storage
Kitchen
- Microwave
- Dishwasher
- Stainless Steel Appliances
- Kitchen Island
Flooring
- Wood
- Carpet
- Radiant Floor
- Ceramic Tile
Bedrooms and Bathrooms
- 4 Bedrooms
- Main Floor Bedroom
- En-Suite Primary Bedroom
- Walk-In Closet
Laundry
- Laundry Room
- Dryer
- Washer
Unfinished Basement
- Walk-Out Basement
- Basement Fills Entire Space Under The House
Home Security
- Home Security System
- Smart Thermostat
- Fire and Smoke Detector
Eco-Friendly Details
- Solar Heating System
Outdoor Features
- Outdoor Speakers
- Fire Pit
Schools
- Mill Road-Primary Grades Elementary School
- Linden Avenue Middle School
- Red Hook Senior High School
Utilities
- Central Air
- Hot Water Heating System
- Underground Utilities
- Well
- Tankless Water Heater
- Septic Tank
- High Speed Internet
Community Details
- Building Fire Alarm
Listing and Financial Details
- Tax Lot 302392
- Assessor Parcel Number 133600-6472-00-302392-0000
Map
Home Values in the Area
Average Home Value in this Area
Tax History
| Year | Tax Paid | Tax Assessment Tax Assessment Total Assessment is a certain percentage of the fair market value that is determined by local assessors to be the total taxable value of land and additions on the property. | Land | Improvement |
|---|---|---|---|---|
| 2023 | $37,679 | $1,800,000 | $627,700 | $1,172,300 |
| 2022 | $44,423 | $1,910,000 | $586,000 | $1,324,000 |
| 2021 | $44,500 | $1,632,500 | $586,000 | $1,046,500 |
| 2020 | $33,483 | $1,474,000 | $586,000 | $888,000 |
| 2019 | $32,354 | $1,474,000 | $586,000 | $888,000 |
| 2018 | $32,181 | $1,474,000 | $586,000 | $888,000 |
| 2017 | $32,528 | $1,459,400 | $586,000 | $873,400 |
| 2016 | $32,378 | $1,459,400 | $586,000 | $873,400 |
| 2015 | -- | $1,459,400 | $586,000 | $873,400 |
| 2014 | -- | $1,359,700 | $572,000 | $787,700 |
Property History
| Date | Event | Price | Change | Sq Ft Price |
|---|---|---|---|---|
| 07/10/2025 07/10/25 | For Sale | $3,450,000 | -- | $839 / Sq Ft |
Purchase History
| Date | Type | Sale Price | Title Company |
|---|---|---|---|
| Deed | $835,000 | -- | |
| Interfamily Deed Transfer | -- | -- | |
| Deed | $270,000 | -- |
Mortgage History
| Date | Status | Loan Amount | Loan Type |
|---|---|---|---|
| Open | $360,000 | Stand Alone Refi Refinance Of Original Loan |
Similar Home in Red Hook, NY
Source: OneKey® MLS
MLS Number: 884916
APN: 133600-6472-00-302392-0000
- 159 Sawmill Rd
- 163 Hapeman Hill Rd
- 0 New York 199
- 408 New York 199
- 6 Estates Dr
- 238 Lasher Rd
- 20 Firehouse Ln
- 26 Rock City Rd
- 12 Broadview Ln
- 474 Route 199
- 155 Woody Row Rd
- 35 Rocann Dr
- 7091 Albany Post Rd
- 44 Mitchell Ln
- 0 Rowe Rd Unit 156412
- 0 Rowe Rd Unit 202514433
- 0 Rowe Rd Unit KEY842291
- 4 Angels Crest
- 11 Hammock Hill
- 224 Fraleigh Ln
- 5 Fulton Homestead Rd
- 593 Field Rd Unit 601
- 28 Beacham Rd
- 116 Torre Rock Rd
- 125 Round Lake Rd
- 18 Willow Way Unit 5
- 62 E Market St
- 12 Elizabeth St
- 9 Pulvers Ln
- 46 W Market St Unit 2
- 49 Rocky Rd
- 108 Wey Rd
- 35 Old Route 199
- 1370 Route 9
- 461 Silvernails Rd
- 37 Pine Ln
- 422 County Route 7
- 525 Lake Rd Unit 4
- 7 Steamboat Dock Ln
- 2845 New York 9g Unit 2B
