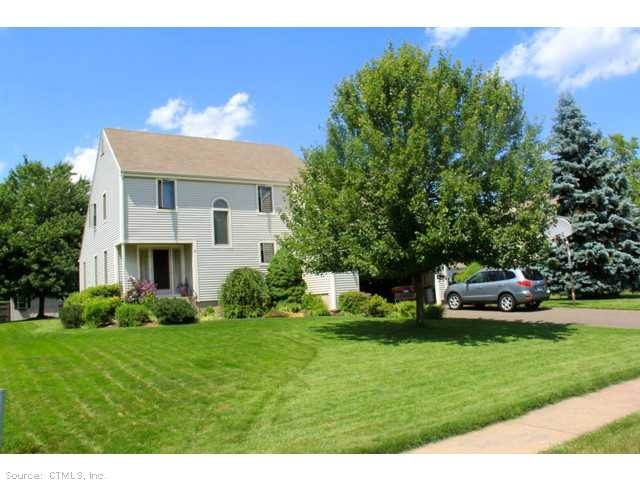
15 Silo Dr Wethersfield, CT 06109
Highlights
- Open Floorplan
- Deck
- 1 Fireplace
- Colonial Architecture
- Attic
- Workshop
About This Home
As of December 2020Nestled in a sought after neighbrhd is this wonderful 3 bd 2.5 Bth home. W/ gleaming hrdwd & tons of natural light the open first flr plan just shines* open kitchn/din rm and relaxing fam rm w/ fp & frnch doors to deck & patio. Lrg bdrms & part fin bsmnt
Last Agent to Sell the Property
Eagle Eye Realty PLLC License #RES.0777905 Listed on: 06/17/2013

Home Details
Home Type
- Single Family
Est. Annual Taxes
- $8,327
Year Built
- Built in 1986
Lot Details
- 0.32 Acre Lot
- Level Lot
Home Design
- Colonial Architecture
- Contemporary Architecture
- Vinyl Siding
Interior Spaces
- 2,163 Sq Ft Home
- Open Floorplan
- 1 Fireplace
- Workshop
- Partially Finished Basement
- Basement Fills Entire Space Under The House
- Attic or Crawl Hatchway Insulated
Kitchen
- Oven or Range
- Dishwasher
- Disposal
Bedrooms and Bathrooms
- 3 Bedrooms
Laundry
- Dryer
- Washer
Parking
- 2 Car Attached Garage
- Parking Deck
- Automatic Garage Door Opener
- Driveway
Outdoor Features
- Deck
- Outdoor Storage
Schools
- Webb Elementary School
- Silas Deane Middle School
- Wethersfield High School
Utilities
- Central Air
- Baseboard Heating
- Heating System Uses Natural Gas
- Cable TV Available
Ownership History
Purchase Details
Home Financials for this Owner
Home Financials are based on the most recent Mortgage that was taken out on this home.Purchase Details
Home Financials for this Owner
Home Financials are based on the most recent Mortgage that was taken out on this home.Purchase Details
Purchase Details
Similar Homes in Wethersfield, CT
Home Values in the Area
Average Home Value in this Area
Purchase History
| Date | Type | Sale Price | Title Company |
|---|---|---|---|
| Warranty Deed | $395,000 | None Available | |
| Warranty Deed | $343,000 | -- | |
| Warranty Deed | $342,000 | -- | |
| Deed | $203,000 | -- |
Mortgage History
| Date | Status | Loan Amount | Loan Type |
|---|---|---|---|
| Open | $358,344 | New Conventional | |
| Previous Owner | $100,000 | Credit Line Revolving | |
| Previous Owner | $245,000 | No Value Available | |
| Previous Owner | $274,000 | No Value Available | |
| Previous Owner | $50,000 | No Value Available |
Property History
| Date | Event | Price | Change | Sq Ft Price |
|---|---|---|---|---|
| 12/18/2020 12/18/20 | Sold | $395,000 | +2.6% | $153 / Sq Ft |
| 11/01/2020 11/01/20 | Pending | -- | -- | -- |
| 10/29/2020 10/29/20 | For Sale | $384,900 | +12.2% | $149 / Sq Ft |
| 08/30/2013 08/30/13 | Sold | $343,000 | -3.0% | $159 / Sq Ft |
| 07/02/2013 07/02/13 | Pending | -- | -- | -- |
| 06/17/2013 06/17/13 | For Sale | $353,500 | -- | $163 / Sq Ft |
Tax History Compared to Growth
Tax History
| Year | Tax Paid | Tax Assessment Tax Assessment Total Assessment is a certain percentage of the fair market value that is determined by local assessors to be the total taxable value of land and additions on the property. | Land | Improvement |
|---|---|---|---|---|
| 2025 | $14,056 | $341,010 | $110,670 | $230,340 |
| 2024 | $9,734 | $225,220 | $82,600 | $142,620 |
| 2023 | $9,410 | $225,220 | $82,600 | $142,620 |
| 2022 | $9,252 | $225,220 | $82,600 | $142,620 |
| 2021 | $9,160 | $225,220 | $82,600 | $142,620 |
| 2020 | $9,164 | $225,220 | $82,600 | $142,620 |
| 2019 | $9,175 | $225,220 | $82,600 | $142,620 |
| 2018 | $9,445 | $231,600 | $77,400 | $154,200 |
| 2017 | $9,211 | $231,600 | $77,400 | $154,200 |
| 2016 | $8,926 | $231,600 | $77,400 | $154,200 |
| 2015 | $8,845 | $231,600 | $77,400 | $154,200 |
| 2014 | $8,509 | $231,600 | $77,400 | $154,200 |
Agents Affiliated with this Home
-
Jennifer Albanesi

Seller's Agent in 2020
Jennifer Albanesi
Berkshire Hathaway Home Services
(860) 250-6411
2 in this area
37 Total Sales
-
Carol Wanat

Buyer's Agent in 2020
Carol Wanat
Rockoff Realty
(860) 212-9333
3 in this area
114 Total Sales
-
Thomas Pia

Seller's Agent in 2013
Thomas Pia
Eagle Eye Realty PLLC
(860) 305-8826
3 in this area
11 Total Sales
Map
Source: SmartMLS
MLS Number: G654642
APN: WETH-000083-000000-000031
- 23 Perkins Row
- 104 Willow St
- 116 Thornbush Rd
- 35 Grandview Terrace
- 0 Thornbush Rd
- 31 Glenwood Dr
- 20 Gracewell Rd
- 40 Orchard Brook Dr Unit 40
- 315 Prospect St
- 161 Dale Rd
- 287 Prospect St
- 133 Griswold Rd
- 15 Merriman Rd
- 8 Stella ( Homesite 14) Dr
- 76 Luca Lane Homesite 8
- 61 Luca Ln
- 67 Luca (Homesite 6) Ln
- 42 Wheeler Rd
- 47 Forest Dr
- 47 Luca (Homesite 3) Ln
