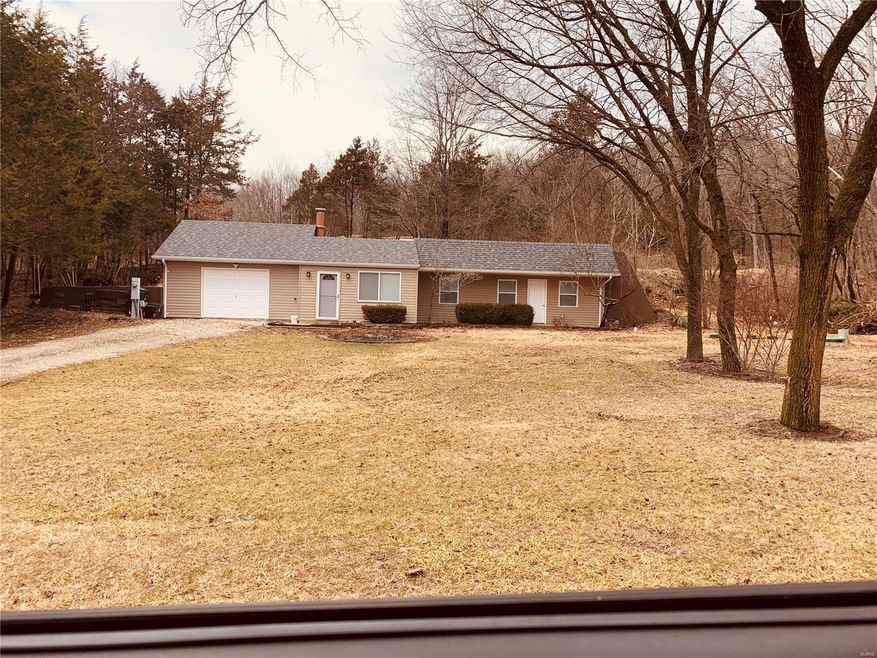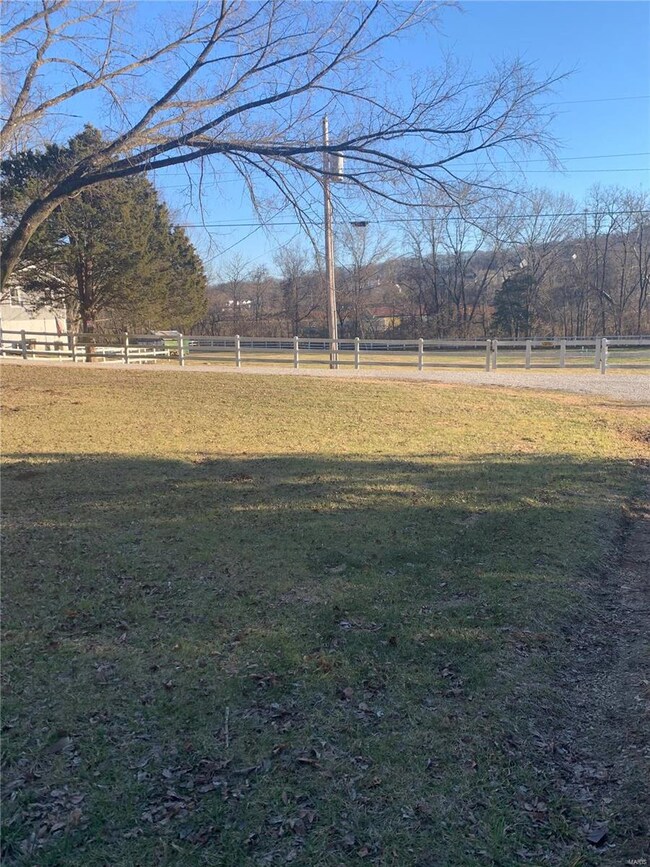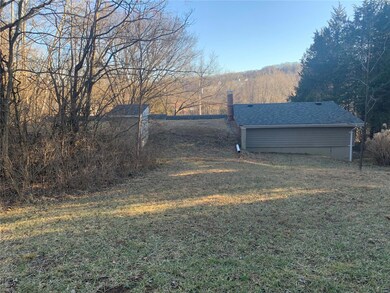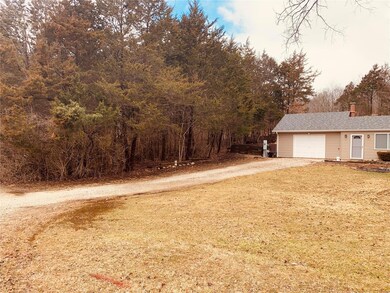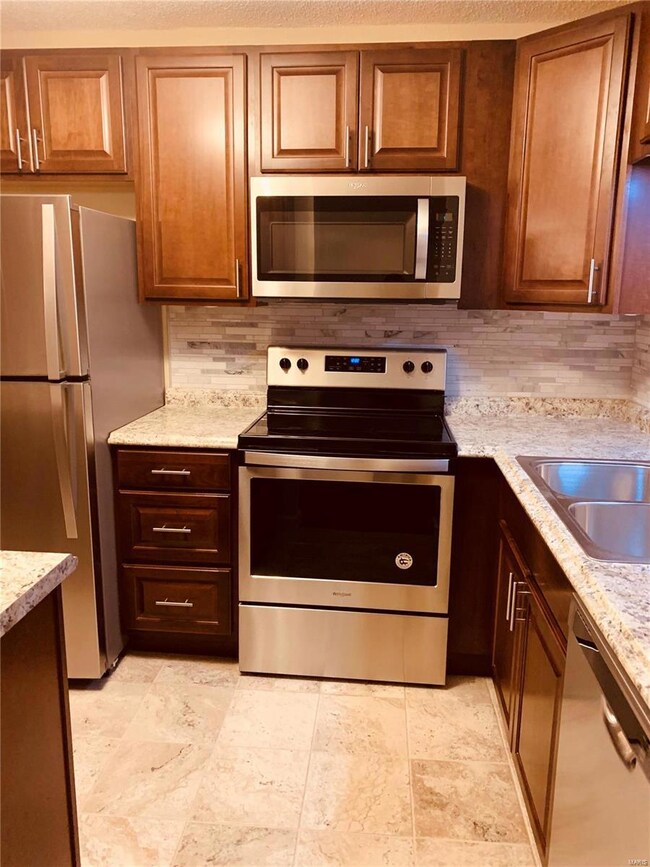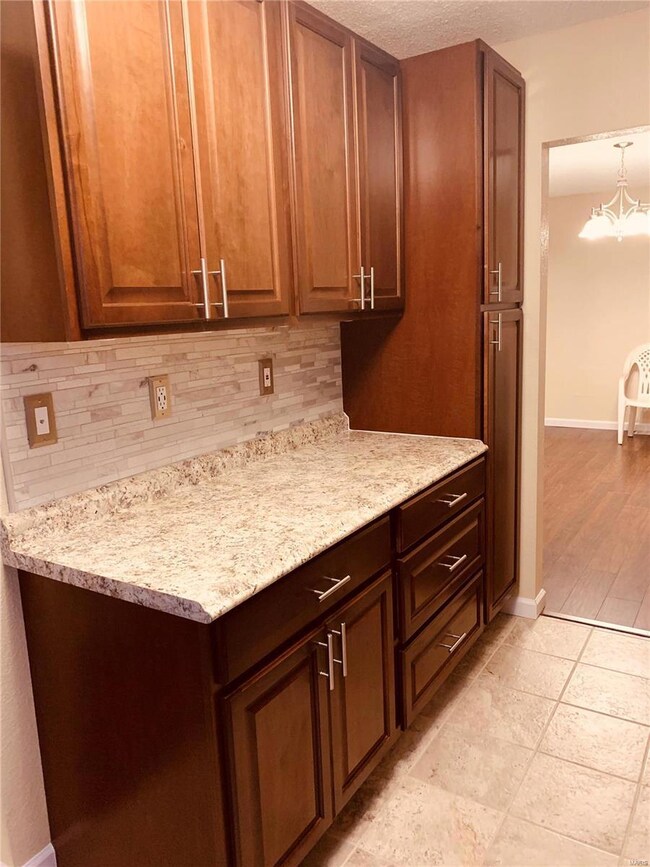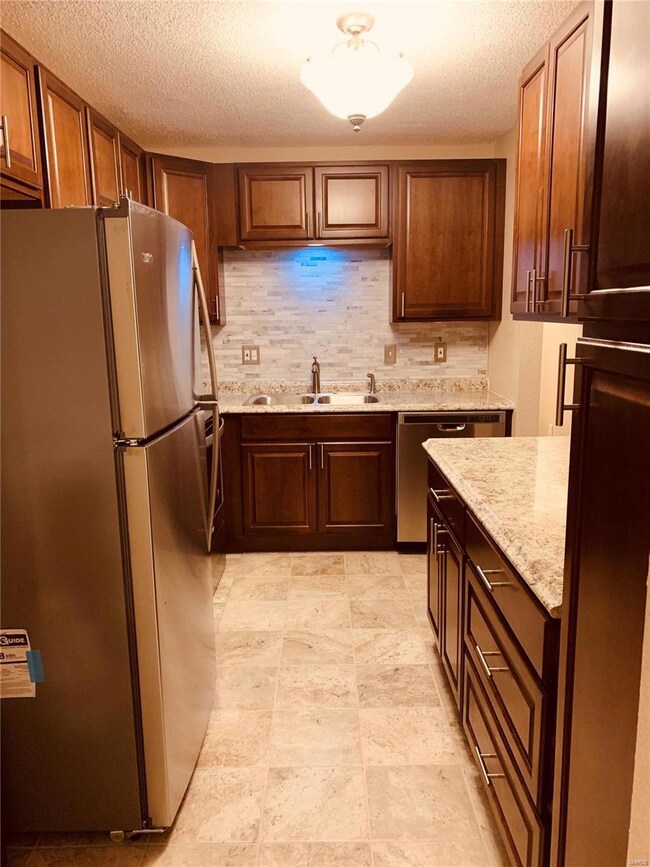
15 Timber Ridge Fenton, MO 63026
Highlights
- 0.67 Acre Lot
- Traditional Architecture
- Forced Air Heating and Cooling System
- Wooded Lot
- 1-Story Property
- Level Lot
About This Home
As of February 2022This 2 bedroom, 1 bath Ranch earth home sits on .670 beautiful acres providing the privacy and feeling of living in the country with the convenience of living within minutes of Gravois Bluffs, dining, entertainment, and major highways. You'll enjoy cooking and entertaining family and friends in the beautiful kitchen featuring rich wooden cabinets, double stainless steel sink, and beautiful backsplash. Cozy up in front of the wood-burning fireplace on chilly Fall and Winter days in the spacious Family Room. Roof is 3 years new! Don't miss this one!!
Last Agent to Sell the Property
Coldwell Banker Realty - Gundaker License #2018016411 Listed on: 01/12/2022

Home Details
Home Type
- Single Family
Est. Annual Taxes
- $1,143
Year Built
- Built in 1982
Lot Details
- 0.67 Acre Lot
- Lot Dimensions are 209x150x209x150
- Level Lot
- Wooded Lot
HOA Fees
- $13 Monthly HOA Fees
Parking
- 1 Car Garage
- Garage Door Opener
Home Design
- Traditional Architecture
- Earth Berm
Interior Spaces
- 1,080 Sq Ft Home
- 1-Story Property
- Wood Burning Fireplace
- Family Room with Fireplace
Bedrooms and Bathrooms
- 2 Main Level Bedrooms
- 1 Full Bathroom
Schools
- Murphy Elem. Elementary School
- Wood Ridge Middle School
- Northwest High School
Utilities
- Forced Air Heating and Cooling System
- Well
- Electric Water Heater
- Septic System
Listing and Financial Details
- Assessor Parcel Number 02-2.0-09.0-0-000-303
Ownership History
Purchase Details
Home Financials for this Owner
Home Financials are based on the most recent Mortgage that was taken out on this home.Purchase Details
Home Financials for this Owner
Home Financials are based on the most recent Mortgage that was taken out on this home.Purchase Details
Home Financials for this Owner
Home Financials are based on the most recent Mortgage that was taken out on this home.Similar Homes in Fenton, MO
Home Values in the Area
Average Home Value in this Area
Purchase History
| Date | Type | Sale Price | Title Company |
|---|---|---|---|
| Warranty Deed | -- | Select Title Group | |
| Personal Reps Deed | -- | Select Title Group | |
| Warranty Deed | -- | -- |
Mortgage History
| Date | Status | Loan Amount | Loan Type |
|---|---|---|---|
| Open | $149,246 | FHA | |
| Previous Owner | $57,600 | No Value Available |
Property History
| Date | Event | Price | Change | Sq Ft Price |
|---|---|---|---|---|
| 02/25/2022 02/25/22 | Sold | -- | -- | -- |
| 01/27/2022 01/27/22 | Pending | -- | -- | -- |
| 01/12/2022 01/12/22 | For Sale | $175,000 | +133.3% | $162 / Sq Ft |
| 09/28/2018 09/28/18 | Sold | -- | -- | -- |
| 09/11/2018 09/11/18 | Pending | -- | -- | -- |
| 08/21/2018 08/21/18 | For Sale | $75,000 | 0.0% | $69 / Sq Ft |
| 08/20/2018 08/20/18 | Price Changed | $75,000 | -21.1% | $69 / Sq Ft |
| 08/11/2018 08/11/18 | Pending | -- | -- | -- |
| 06/29/2018 06/29/18 | Price Changed | $95,000 | -9.5% | $88 / Sq Ft |
| 05/25/2018 05/25/18 | Price Changed | $105,000 | -12.5% | $97 / Sq Ft |
| 05/09/2018 05/09/18 | For Sale | $120,000 | -- | $111 / Sq Ft |
Tax History Compared to Growth
Tax History
| Year | Tax Paid | Tax Assessment Tax Assessment Total Assessment is a certain percentage of the fair market value that is determined by local assessors to be the total taxable value of land and additions on the property. | Land | Improvement |
|---|---|---|---|---|
| 2023 | $1,143 | $15,500 | $3,000 | $12,500 |
| 2022 | $1,142 | $15,500 | $3,000 | $12,500 |
| 2021 | $1,174 | $15,500 | $3,000 | $12,500 |
| 2020 | $1,096 | $14,100 | $3,000 | $11,100 |
| 2019 | $1,097 | $14,100 | $3,000 | $11,100 |
| 2018 | $1,105 | $14,300 | $3,000 | $11,300 |
| 2017 | $1,065 | $14,300 | $3,000 | $11,300 |
| 2016 | $964 | $13,000 | $3,000 | $10,000 |
| 2015 | $909 | $13,000 | $3,000 | $10,000 |
| 2013 | $909 | $12,600 | $3,000 | $9,600 |
Agents Affiliated with this Home
-
Lauren Morgan

Seller's Agent in 2022
Lauren Morgan
Coldwell Banker Realty - Gundaker
(314) 435-7131
1 in this area
24 Total Sales
-
Donny Rose
D
Buyer's Agent in 2022
Donny Rose
Keller Williams Realty St. Louis
(999) 999-9999
1 in this area
58 Total Sales
-
Cathy Hall

Seller's Agent in 2018
Cathy Hall
Platinum Realty of St. Louis
(314) 677-0594
3 in this area
35 Total Sales
Map
Source: MARIS MLS
MLS Number: MIS22002019
APN: 02-2.0-09.0-0-000-303
- 0 Lots 1-3 Hermitage Hills Unit MIS25048149
- 1532 Dorie Ct
- 923 Hickory Ln
- 2550 Old Sugar Creek Rd
- 15 Waybridge Ct
- 2 Aspen II at Winding Meadows
- 794 Buckboard Ln
- 740 Shadow Pine Dr
- 65 E Lakewood Dr
- 2 Berwick Winding Bluffs
- 1564 Winding Meadows Dr
- 2 Ashford Winding Meadows
- 2 Aspen at Winding Meadows
- 368 Winding Bluffs Ct
- 1547 Winding Meadows Dr
- 1401 Saline Rd
- 2 Aspen II at Winding Bluffs
- 2 Ashford Winding Bluffs
- 2 Aspen at Winding Bluffs
- 1528 Winding Meadows Dr
