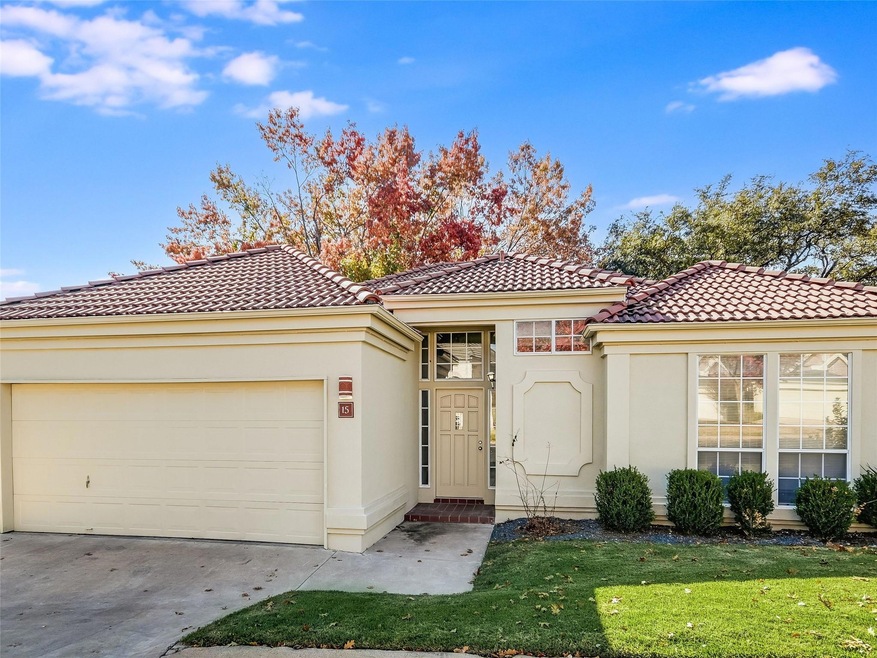
15 Tourney Ln the Hills, TX 78738
Highlights
- On Golf Course
- Fitness Center
- Wooded Lot
- Lakeway Elementary School Rated A-
- Spa
- Granite Countertops
About This Home
As of August 2024A location that offers golfers the opportunity of a lifetime! Moments away from the "Academy of Golf" where golfers can refine their skills, or join the Hills Country Club where golf enthusiasts can play the Jack Nicklaus award winning courses. This Hills home offers not just a dwelling but a lifestyle. The backyard offers serenity along with expansive thought provoking views. Owning this classic three bedroom, two bath home is an opportunity to enjoy privacy yet a sense of belonging to a community that values its residents' comfort and security. The Floorplan has a spacious layout perfect for all types of gatherings. Close to the HEB Center and the Galleria. Highly regarded Lake Travis Schools.
Last Agent to Sell the Property
Kuper Sotheby's Int'l Realty Brokerage Phone: (512) 345-2100 License #0375918 Listed on: 12/12/2023

Co-Listed By
Kuper Sotheby's Int'l Realty Brokerage Phone: (512) 345-2100 License #0334980
Home Details
Home Type
- Single Family
Est. Annual Taxes
- $10,226
Year Built
- Built in 1993
Lot Details
- 4,792 Sq Ft Lot
- Lot Dimensions are 55x90
- On Golf Course
- Northeast Facing Home
- Front and Back Yard Sprinklers
- Wooded Lot
- Property is in average condition
HOA Fees
- $104 Monthly HOA Fees
Parking
- 2 Car Attached Garage
- Driveway
Home Design
- Slab Foundation
- Tile Roof
- Stucco
Interior Spaces
- 2,023 Sq Ft Home
- 1-Story Property
- Wood Burning Fireplace
- Blinds
- Living Room with Fireplace
- Tile Flooring
- Golf Course Views
Kitchen
- Free-Standing Electric Oven
- <<microwave>>
- Dishwasher
- Granite Countertops
- Disposal
Bedrooms and Bathrooms
- 3 Main Level Bedrooms
- Walk-In Closet
- 2 Full Bathrooms
Accessible Home Design
- No Interior Steps
Outdoor Features
- Spa
- Patio
Schools
- Lakeway Elementary School
- Hudson Bend Middle School
- Lake Travis High School
Utilities
- Central Heating and Cooling System
- Municipal Utilities District for Water and Sewer
Listing and Financial Details
- Assessor Parcel Number 01358006200000
Community Details
Overview
- Hills Poa
- Academy Place Sec 1 Subdivision
Amenities
- Restaurant
Recreation
- Golf Course Community
- Tennis Courts
- Community Playground
- Fitness Center
- Community Pool
- Trails
Ownership History
Purchase Details
Home Financials for this Owner
Home Financials are based on the most recent Mortgage that was taken out on this home.Purchase Details
Purchase Details
Similar Homes in the area
Home Values in the Area
Average Home Value in this Area
Purchase History
| Date | Type | Sale Price | Title Company |
|---|---|---|---|
| Warranty Deed | -- | Independence Title | |
| Warranty Deed | -- | Stewart Title | |
| Warranty Deed | -- | -- |
Property History
| Date | Event | Price | Change | Sq Ft Price |
|---|---|---|---|---|
| 08/02/2024 08/02/24 | Sold | -- | -- | -- |
| 05/18/2024 05/18/24 | Pending | -- | -- | -- |
| 12/12/2023 12/12/23 | For Sale | $720,000 | -- | $356 / Sq Ft |
Tax History Compared to Growth
Tax History
| Year | Tax Paid | Tax Assessment Tax Assessment Total Assessment is a certain percentage of the fair market value that is determined by local assessors to be the total taxable value of land and additions on the property. | Land | Improvement |
|---|---|---|---|---|
| 2023 | $10,226 | $537,701 | $91,000 | $446,701 |
| 2022 | $11,935 | $572,022 | $91,000 | $481,022 |
| 2021 | $8,746 | $397,280 | $91,000 | $306,280 |
| 2020 | $7,723 | $311,800 | $91,000 | $220,800 |
| 2018 | $8,110 | $343,097 | $91,000 | $252,097 |
| 2017 | $8,227 | $342,244 | $39,000 | $303,244 |
| 2016 | $7,318 | $304,434 | $39,000 | $265,434 |
| 2015 | $7,013 | $282,099 | $39,000 | $243,099 |
| 2014 | $7,013 | $282,099 | $39,000 | $243,099 |
Agents Affiliated with this Home
-
Jeanne White

Seller's Agent in 2024
Jeanne White
Kuper Sotheby's Int'l Realty
(512) 751-7582
7 in this area
44 Total Sales
-
Susan R. Brown

Seller Co-Listing Agent in 2024
Susan R. Brown
Kuper Sotheby's Int'l Realty
(512) 426-8866
5 in this area
26 Total Sales
-
Heather Brown

Buyer's Agent in 2024
Heather Brown
RE/MAX
(512) 751-2931
4 in this area
120 Total Sales
Map
Source: Unlock MLS (Austin Board of REALTORS®)
MLS Number: 7076921
APN: 133094
- 40 Tournament Way Unit G32
- 16 Tournament Way Unit 19
- 27 Stillmeadow Dr
- 107 World of Tennis Square
- 102 World of Tennis Square
- 110 World of Tennis Square
- 111 World of Tennis Square
- 115 World of Tennis Square
- 22 Stillmeadow Dr
- 30 Muirfield Greens Ln
- 111 Blue Jay Dr
- 129 World of Tennis Square
- 1 Crystal Springs Ct Unit H
- 5 Crystal Springs Ct Unit A
- 6 Stillmeadow Ct
- 52 Club Estates Pkwy
- 3 Stillmeadow Ct
- 204 World of Tennis Square Unit C15
- 110 W Eagle Dr
- 203 Maxwell Way
