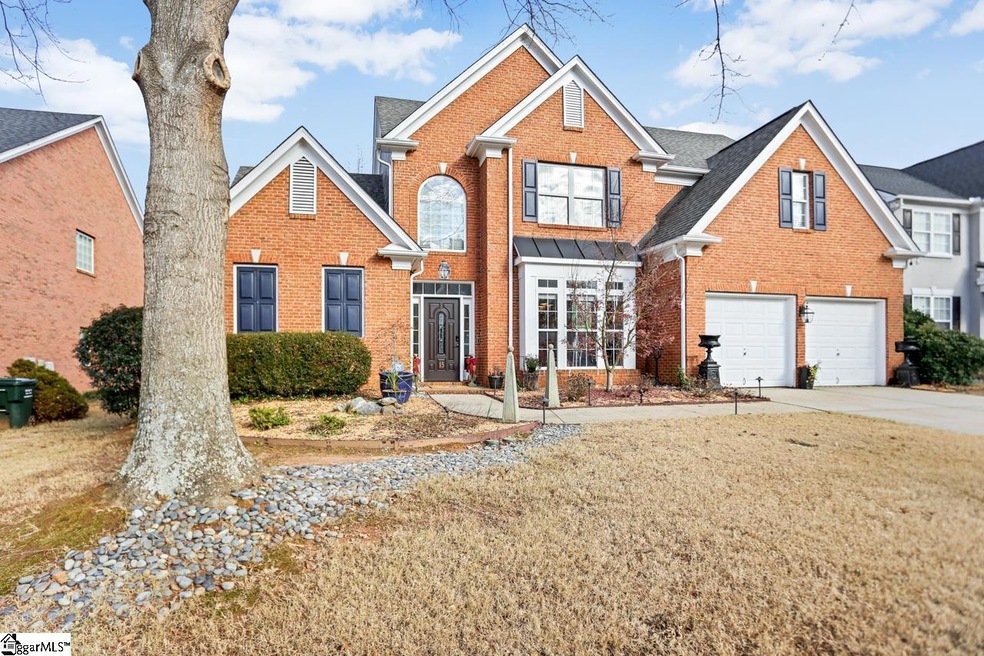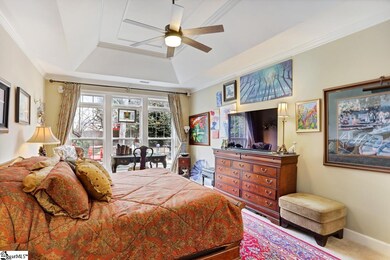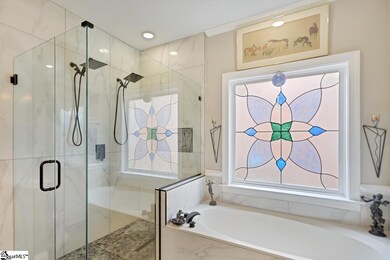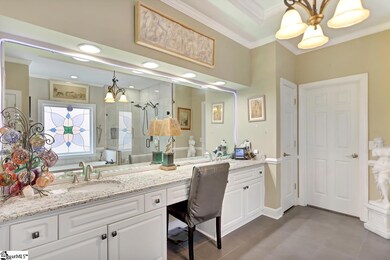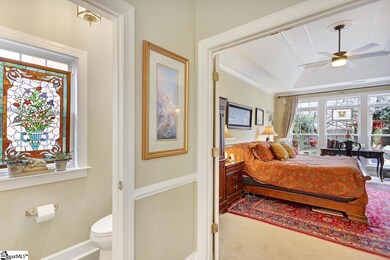
Highlights
- Open Floorplan
- Traditional Architecture
- Wood Flooring
- Buena Vista Elementary School Rated A
- Cathedral Ceiling
- <<bathWSpaHydroMassageTubToken>>
About This Home
As of February 2024Absolutely gorgeous brick home with 4 bedrooms, 3.5 bath rooms in the sought after Eastside Greenville location within an award winning School District. From the two story foyer entrance is the formal dining room with crown moldings, trey ceiling, hardwood floors and a built in bar. The formal living room features a double sided see thru gas fire place that opens up to the family great room with built in book shelves and cabinets. The large kitchen has a quartz center island with sit down bar, quartz counter tops, white custom cabinets, two pantries, a built in desk and SS appliances. The breakfast area has french doors that leads to the spacious screened-in porch over looking the private fenced in landscaped back yard with waterfall that is perfect for your pets, entertaining, grilling, relaxing. The walk in laundry room has cabinets and a sink, located close to the central vacuum built in dust pan. The one-half bath powder room is located next to the large walk in closet room for storage. The spacious master suite located on the main level has a huge master bath room with garden tub, walk in shower with dual shower heads, dual vanities, large walk in closet with sitting area. Upstairs are three fabulous bedrooms with one that could be a second master bedroom with a private bath room. The other two bedrooms share a jack n' jill bathroom. The office has built in cabinets and bookcase. The 2 car garage has enough room for storage cabinets and work bench. Within walking distance is the club house with pool in this exceptional community. This amazing property is just minutes from the Thornblade Village shopping center, the Parkway, restaurants, medical, I-85. Hurry to visit, won't last long !
Last Agent to Sell the Property
Re/Max Realty Professionals License #13470 Listed on: 01/02/2024

Last Buyer's Agent
Graham Rogers
Redfin Corporation License #98293

Home Details
Home Type
- Single Family
Est. Annual Taxes
- $1,667
Lot Details
- 9,148 Sq Ft Lot
- Cul-De-Sac
- Level Lot
- Sprinkler System
- Few Trees
HOA Fees
- $71 Monthly HOA Fees
Home Design
- Traditional Architecture
- Brick Exterior Construction
- Slab Foundation
- Architectural Shingle Roof
- Vinyl Siding
Interior Spaces
- 3,280 Sq Ft Home
- 3,200-3,399 Sq Ft Home
- 2-Story Property
- Open Floorplan
- Central Vacuum
- Bookcases
- Tray Ceiling
- Smooth Ceilings
- Cathedral Ceiling
- Ceiling Fan
- 2 Fireplaces
- Double Sided Fireplace
- Screen For Fireplace
- Gas Log Fireplace
- Window Treatments
- Two Story Entrance Foyer
- Great Room
- Living Room
- Dining Room
- Screened Porch
Kitchen
- Breakfast Room
- Walk-In Pantry
- Built-In Double Oven
- Gas Cooktop
- <<builtInMicrowave>>
- Dishwasher
- Granite Countertops
- Disposal
Flooring
- Wood
- Carpet
- Ceramic Tile
Bedrooms and Bathrooms
- 4 Bedrooms | 1 Main Level Bedroom
- Walk-In Closet
- 3.5 Bathrooms
- <<bathWSpaHydroMassageTubToken>>
- Garden Bath
Laundry
- Laundry Room
- Laundry on main level
- Sink Near Laundry
- Washer and Electric Dryer Hookup
Parking
- 2 Car Attached Garage
- Garage Door Opener
Schools
- Buena Vista Elementary School
- Riverside Middle School
- Riverside High School
Utilities
- Multiple cooling system units
- Forced Air Heating and Cooling System
- Multiple Heating Units
- Heating System Uses Natural Gas
- Underground Utilities
- Gas Water Heater
- Cable TV Available
Community Details
- Carns Management HOA
- Ascot Area 22 Subdivision
- Mandatory home owners association
Listing and Financial Details
- Tax Lot 15
- Assessor Parcel Number 0534.33-01-015.00
Ownership History
Purchase Details
Home Financials for this Owner
Home Financials are based on the most recent Mortgage that was taken out on this home.Purchase Details
Purchase Details
Home Financials for this Owner
Home Financials are based on the most recent Mortgage that was taken out on this home.Purchase Details
Home Financials for this Owner
Home Financials are based on the most recent Mortgage that was taken out on this home.Purchase Details
Home Financials for this Owner
Home Financials are based on the most recent Mortgage that was taken out on this home.Purchase Details
Purchase Details
Similar Homes in Greer, SC
Home Values in the Area
Average Home Value in this Area
Purchase History
| Date | Type | Sale Price | Title Company |
|---|---|---|---|
| Warranty Deed | $539,000 | None Listed On Document | |
| Deed | -- | -- | |
| Deed | $4,054 | -- | |
| Deed | $335,500 | None Available | |
| Deed | $280,000 | -- | |
| Deed | $309,000 | None Available | |
| Deed | $236,000 | -- | |
| Deed | $236,000 | -- | |
| Deed | $234,900 | -- |
Mortgage History
| Date | Status | Loan Amount | Loan Type |
|---|---|---|---|
| Open | $512,050 | Construction | |
| Previous Owner | $127,000 | New Conventional | |
| Previous Owner | $280,500 | New Conventional | |
| Previous Owner | $224,000 | Adjustable Rate Mortgage/ARM | |
| Previous Owner | $232,000 | New Conventional | |
| Previous Owner | $158,500 | New Conventional | |
| Previous Owner | $155,000 | Purchase Money Mortgage |
Property History
| Date | Event | Price | Change | Sq Ft Price |
|---|---|---|---|---|
| 02/22/2024 02/22/24 | Sold | $539,000 | 0.0% | $168 / Sq Ft |
| 01/10/2024 01/10/24 | Pending | -- | -- | -- |
| 01/07/2024 01/07/24 | Price Changed | $539,000 | -6.9% | $168 / Sq Ft |
| 01/02/2024 01/02/24 | For Sale | $579,000 | +72.6% | $181 / Sq Ft |
| 10/16/2019 10/16/19 | Sold | $335,500 | -1.3% | $112 / Sq Ft |
| 08/29/2019 08/29/19 | For Sale | $339,900 | +1.3% | $113 / Sq Ft |
| 08/28/2019 08/28/19 | Off Market | $335,500 | -- | -- |
| 08/16/2019 08/16/19 | For Sale | $339,900 | -- | $113 / Sq Ft |
Tax History Compared to Growth
Tax History
| Year | Tax Paid | Tax Assessment Tax Assessment Total Assessment is a certain percentage of the fair market value that is determined by local assessors to be the total taxable value of land and additions on the property. | Land | Improvement |
|---|---|---|---|---|
| 2024 | $2,119 | $13,350 | $1,840 | $11,510 |
| 2023 | $2,119 | $13,350 | $1,840 | $11,510 |
| 2022 | $1,667 | $13,350 | $1,840 | $11,510 |
| 2021 | $1,668 | $13,350 | $1,840 | $11,510 |
| 2020 | $1,768 | $13,350 | $1,840 | $11,510 |
| 2019 | $1,793 | $11,750 | $1,700 | $10,050 |
| 2018 | $1,909 | $11,750 | $1,700 | $10,050 |
| 2017 | $1,892 | $11,750 | $1,700 | $10,050 |
| 2016 | $1,805 | $293,710 | $42,500 | $251,210 |
| 2015 | $1,781 | $293,710 | $42,500 | $251,210 |
| 2014 | $1,688 | $278,900 | $52,000 | $226,900 |
Agents Affiliated with this Home
-
Adrienne Hennes

Seller's Agent in 2024
Adrienne Hennes
RE/MAX
(864) 380-2122
2 in this area
169 Total Sales
-
G
Buyer's Agent in 2024
Graham Rogers
Redfin Corporation
-
Lisa Alexander

Seller's Agent in 2019
Lisa Alexander
Del-Co Realty Group, Inc.
(864) 915-8547
21 in this area
128 Total Sales
-
Jon Ferguson

Buyer's Agent in 2019
Jon Ferguson
Keller Williams Greenville Central
(864) 616-7651
6 in this area
80 Total Sales
Map
Source: Greater Greenville Association of REALTORS®
MLS Number: 1515620
APN: 0534.33-01-015.00
- 108 Myrtle Way
- 205 Ascot Ridge Ln
- 104 Royal Troon Ct
- 9 Springhead Way
- 211 S Ticonderoga Dr
- 37 Wild Eve Way
- 20 Pristine Dr
- 102 Sugar Mill Way
- 310 Water Mill Rd
- 403 Barrington Park Dr
- 1 Rugosa Way
- 111 Farm Valley Ct
- 502 Sugar Valley Ct
- 106 Stone Ridge Ct
- 103 W Shallowstone Rd
- 9 Latour Way
- 113 Carissa Ct
- 19 Hobcaw Dr
- 110 Saratoga Dr
- 101 Clearbrook Ct
