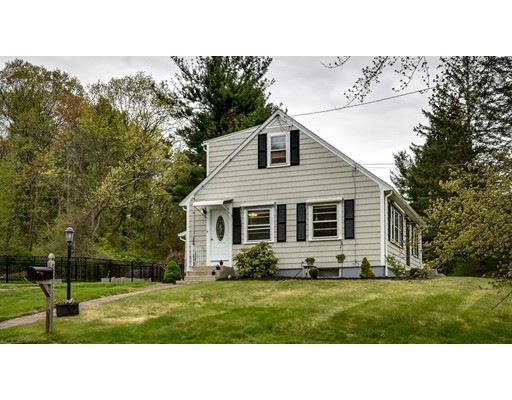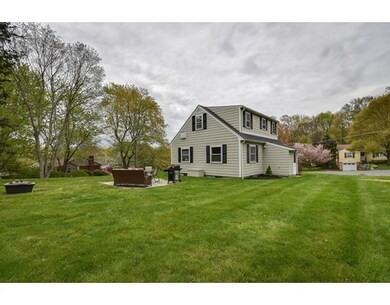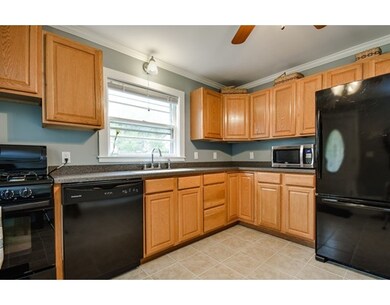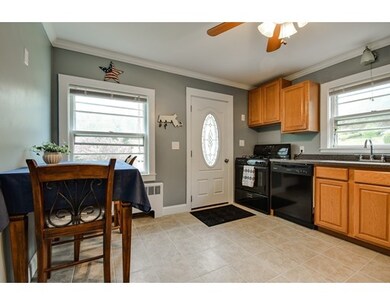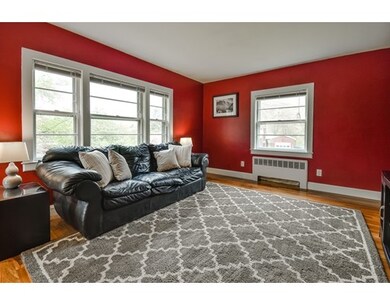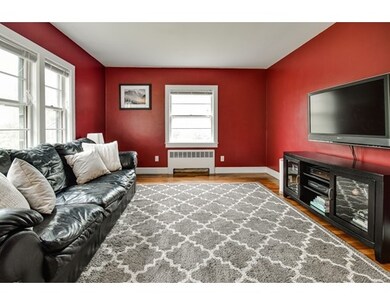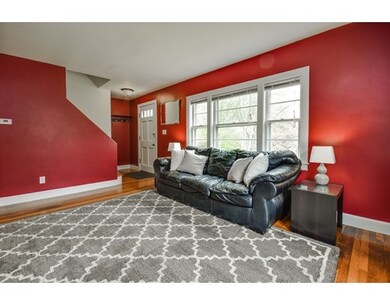
15 Upland Rd Ashland, MA 01721
About This Home
As of June 2017Classic New England Cape! Updated eat in kitchen with ceramic tiled floor, gas stove, crown moldings and ceiling fan. Hardwood floors on first level. 1st floor bath updated with new tub, sink and toilet. Ample sized living room. Newer direct-vented boiler and 5 year old roof & electrical service. Updated lighting. Fresh paint. Full basement with potential to finish. Storage shed. Fantastic yard, with patio. newer driveway. Town water and sewer. Walk to town location. Perfect 1st time buyer home!
Home Details
Home Type
Single Family
Est. Annual Taxes
$6,933
Year Built
1945
Lot Details
0
Listing Details
- Lot Description: Corner, Paved Drive
- Property Type: Single Family
- Single Family Type: Detached
- Style: Cape
- Other Agent: 2.50
- Lead Paint: Unknown
- Year Built Description: Actual
- Special Features: None
- Property Sub Type: Detached
- Year Built: 1945
Interior Features
- Has Basement: Yes
- Number of Rooms: 6
- Flooring: Wood, Wall to Wall Carpet
- Basement: Full, Unfinished Basement
- Bedroom 2: First Floor
- Bedroom 3: Second Floor
- Bedroom 4: Second Floor
- Kitchen: First Floor
- Living Room: First Floor
- Master Bedroom: First Floor
- No Bedrooms: 4
- Full Bathrooms: 1
- Half Bathrooms: 1
- Main Lo: BB5398
- Main So: AC1854
- Estimated Sq Ft: 1443.00
Exterior Features
- Exterior: Wood
- Foundation: Poured Concrete
Garage/Parking
- Parking: Paved Driveway
- Parking Spaces: 4
Utilities
- Utility Connections: for Gas Range
- Sewer: City/Town Sewer
- Water: City/Town Water
Lot Info
- Assessor Parcel Number: M:009.0 B:0252 L:0000.0
- Zoning: res
- Acre: 0.32
- Lot Size: 13939.00
Ownership History
Purchase Details
Home Financials for this Owner
Home Financials are based on the most recent Mortgage that was taken out on this home.Purchase Details
Home Financials for this Owner
Home Financials are based on the most recent Mortgage that was taken out on this home.Purchase Details
Similar Home in Ashland, MA
Home Values in the Area
Average Home Value in this Area
Purchase History
| Date | Type | Sale Price | Title Company |
|---|---|---|---|
| Not Resolvable | $360,000 | -- | |
| Not Resolvable | $269,000 | -- | |
| Deed | $155,000 | -- |
Mortgage History
| Date | Status | Loan Amount | Loan Type |
|---|---|---|---|
| Open | $288,000 | Stand Alone Refi Refinance Of Original Loan | |
| Closed | $342,000 | New Conventional | |
| Previous Owner | $242,100 | New Conventional |
Property History
| Date | Event | Price | Change | Sq Ft Price |
|---|---|---|---|---|
| 06/30/2017 06/30/17 | Sold | $360,000 | 0.0% | $249 / Sq Ft |
| 05/22/2017 05/22/17 | Pending | -- | -- | -- |
| 05/11/2017 05/11/17 | For Sale | $359,900 | +33.8% | $249 / Sq Ft |
| 07/31/2012 07/31/12 | Sold | $269,000 | 0.0% | $186 / Sq Ft |
| 07/11/2012 07/11/12 | Off Market | $269,000 | -- | -- |
| 06/15/2012 06/15/12 | Price Changed | $279,900 | -3.4% | $194 / Sq Ft |
| 04/13/2012 04/13/12 | For Sale | $289,900 | -- | $201 / Sq Ft |
Tax History Compared to Growth
Tax History
| Year | Tax Paid | Tax Assessment Tax Assessment Total Assessment is a certain percentage of the fair market value that is determined by local assessors to be the total taxable value of land and additions on the property. | Land | Improvement |
|---|---|---|---|---|
| 2025 | $6,933 | $542,900 | $244,700 | $298,200 |
| 2024 | $6,685 | $504,900 | $244,700 | $260,200 |
| 2023 | $6,108 | $443,600 | $233,000 | $210,600 |
| 2022 | $6,195 | $390,100 | $211,800 | $178,300 |
| 2021 | $5,886 | $369,500 | $211,800 | $157,700 |
| 2020 | $2,184 | $350,400 | $214,700 | $135,700 |
| 2019 | $5,433 | $333,700 | $214,700 | $119,000 |
| 2018 | $1,817 | $319,600 | $212,700 | $106,900 |
| 2017 | $5,042 | $301,900 | $212,700 | $89,200 |
| 2016 | $4,920 | $289,400 | $209,900 | $79,500 |
| 2015 | $4,704 | $271,900 | $197,900 | $74,000 |
| 2014 | $4,556 | $262,000 | $175,500 | $86,500 |
Agents Affiliated with this Home
-
Megan Tolland

Seller's Agent in 2017
Megan Tolland
Realty Executives
(508) 932-9179
3 in this area
98 Total Sales
-
Michelle Rocha

Buyer's Agent in 2017
Michelle Rocha
Keller Williams Elite
(617) 283-3738
27 Total Sales
-
A
Seller's Agent in 2012
Andrea Bosworth
Hayden Rowe Properties
-
Sarah Patrick

Buyer's Agent in 2012
Sarah Patrick
Sarah Patrick Fine Homes LLC
(781) 248-6794
Map
Source: MLS Property Information Network (MLS PIN)
MLS Number: 72162630
APN: ASHL-000009-000252
- 183-185 Union St
- 449 America Blvd Unit 67C
- 1028 Waverly St Unit 1028
- 309 America Blvd Unit 309
- 21 Carl Ghilani Cir
- 263 America Blvd Unit 263
- 12 Queen Isabella Way Unit 12
- 251 Main St
- 10 Grover Rd
- 0 Ballard Highland Marietta Unit 73391306
- 59 Jodie Rd
- 27 Christy Ln
- 3 America Blvd Unit 3
- 212 Fountain St Unit A
- 1 Barbieri Rd
- 110 Bethany Rd
- 818 Waverly St
- 38 Stagecoach Dr
- 3 Treasure Way
- 200 Edgewater Dr
