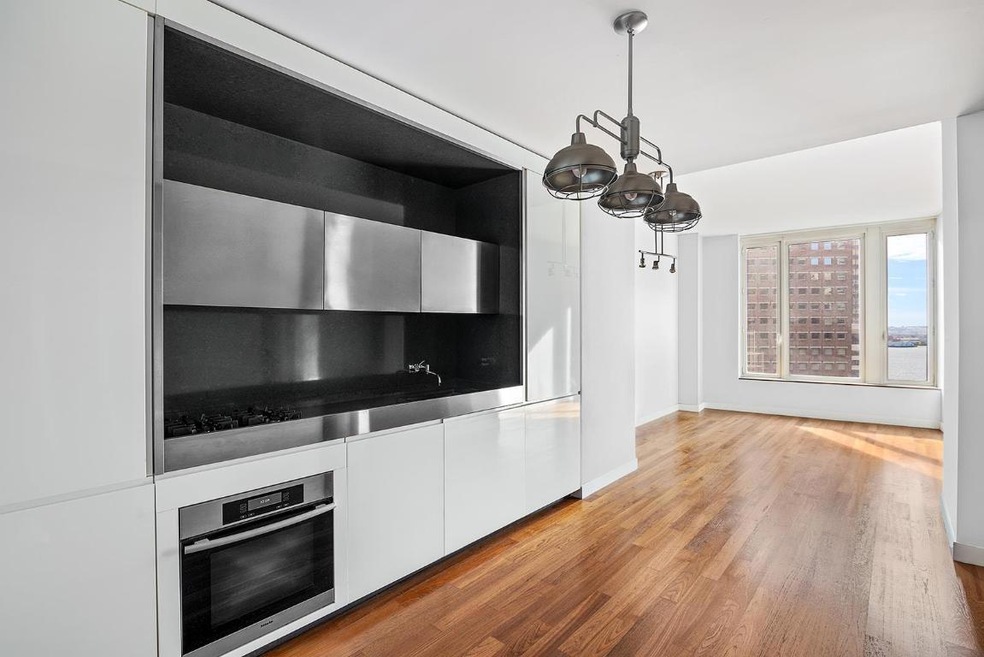
Highlights
- Rooftop Deck
- 1-minute walk to Wall Street (2,3 Line)
- Central Air
- P.S. 343 The Peck Slip School Rated A
- City View
- 1-minute walk to Queen Elizabeth II Garden
About This Home
As of January 2025Discover the epitome of urban living in this oversized one bedroom, perfectly situated on the 19th floor of the iconic 15 William Street. Boasting more than 830 square feet of thoughtfully designed space, this residence offers both comfort and style in one of the city’s most sought-after addresses. Enjoy the coveted C-line layout at the best price available in this full-service building, ensuring an exceptional value proposition.
Indulge in a lifestyle of luxury with access to unparalleled amenities that include a well-equipped gym for your fitness needs, a serene spa for relaxation, a refreshing pool and hot tub to unwind, and even a child play area to cater to family-friendly living. For sports enthusiasts, a squash court awaits your competitive spirit.
Inside the apartment, high-end appliances adorn the gourmet kitchen, allowing you to unleash your culinary creativity. Bask in natural light and breathtaking views that sweep across the city’s skyline, creating an ambiance that’s both inspiring and tranquil.
This is your chance to experience upscale living without compromise. Don’t miss out on this best-priced gem in a location that perfectly balances convenience and elegance, offering you a harmonious city sanctuary
Last Agent to Sell the Property
AA Management NYC LLC License #10491204683 Listed on: 10/29/2024
Property Details
Home Type
- Condominium
Est. Annual Taxes
- $19,368
Year Built
- Built in 2007
HOA Fees
- $1,107 Monthly HOA Fees
Parking
- Garage
Interior Spaces
- 832 Sq Ft Home
Bedrooms and Bathrooms
- 1 Bedroom
- 1 Full Bathroom
Laundry
- Laundry in unit
- Dryer
- Washer
Utilities
- Central Air
Listing and Financial Details
- Legal Lot and Block 7501 / 25
Community Details
Overview
- High-Rise Condominium
- Financial District Subdivision
- 44-Story Property
Amenities
- Rooftop Deck
- Community Garden
- Laundry Facilities
Ownership History
Purchase Details
Home Financials for this Owner
Home Financials are based on the most recent Mortgage that was taken out on this home.Purchase Details
Purchase Details
Similar Homes in the area
Home Values in the Area
Average Home Value in this Area
Purchase History
| Date | Type | Sale Price | Title Company |
|---|---|---|---|
| Deed | $985,000 | -- | |
| Deed | $1,151,000 | -- | |
| Deed | $1,061,400 | -- | |
| Deed | $1,061,400 | -- |
Mortgage History
| Date | Status | Loan Amount | Loan Type |
|---|---|---|---|
| Open | $985,000 | Purchase Money Mortgage | |
| Previous Owner | $500,000 | Unknown |
Property History
| Date | Event | Price | Change | Sq Ft Price |
|---|---|---|---|---|
| 01/31/2025 01/31/25 | Sold | $985,000 | 0.0% | $1,184 / Sq Ft |
| 01/31/2025 01/31/25 | Sold | $985,000 | -1.5% | $1,184 / Sq Ft |
| 01/02/2025 01/02/25 | Pending | -- | -- | -- |
| 10/29/2024 10/29/24 | Pending | -- | -- | -- |
| 10/29/2024 10/29/24 | For Sale | $999,999 | 0.0% | $1,202 / Sq Ft |
| 10/29/2024 10/29/24 | For Sale | $999,999 | -- | $1,202 / Sq Ft |
Tax History Compared to Growth
Tax History
| Year | Tax Paid | Tax Assessment Tax Assessment Total Assessment is a certain percentage of the fair market value that is determined by local assessors to be the total taxable value of land and additions on the property. | Land | Improvement |
|---|---|---|---|---|
| 2025 | $19,969 | $159,314 | $6,122 | $153,192 |
| 2024 | $19,969 | $159,725 | $6,122 | $153,603 |
| 2023 | $19,335 | $157,620 | $6,122 | $151,498 |
| 2022 | $19,264 | $157,447 | $6,122 | $151,325 |
| 2021 | $18,554 | $151,253 | $6,122 | $145,131 |
| 2020 | $19,410 | $167,456 | $6,122 | $161,334 |
| 2019 | $18,530 | $163,692 | $6,122 | $157,570 |
| 2018 | $14,149 | $156,141 | $6,122 | $150,019 |
| 2017 | $13,417 | $154,470 | $6,123 | $148,347 |
| 2016 | $9,836 | $136,333 | $6,122 | $130,211 |
| 2015 | $2,678 | $123,988 | $6,123 | $117,865 |
| 2014 | $2,678 | $117,657 | $6,123 | $111,534 |
Agents Affiliated with this Home
-
Arie Abadi

Seller's Agent in 2025
Arie Abadi
AA Management NYC LLC
(212) 952-0800
8 in this area
9 Total Sales
About This Building
Map
Source: Real Estate Board of New York (REBNY)
MLS Number: RLS11018394
APN: 0025-1502
- 3 Hanover Square Unit 4D
- 3 Hanover Square Unit 17J
- 3 Hanover Square Unit 4E
- 3 Hanover Square Unit 10H
- 3 Hanover Square Unit 7D
- 3 Hanover Square Unit 22B
- 3 Hanover Square Unit 13E
- 3 Hanover Square Unit 22A
- 3 Hanover Square Unit 21-C
- 3 Hanover Square Unit 13F
- 3 Hanover Square Unit 9G
- 15 William St Unit 9C
- 15 William St Unit 39F
- 15 William St Unit D4
- 15 William St Unit 7H
- 15 William St Unit 42A
- 15 William St Unit 19H
- 15 William St Unit 23A
- 15 William St Unit 33I
- 15 William St Unit 32C
