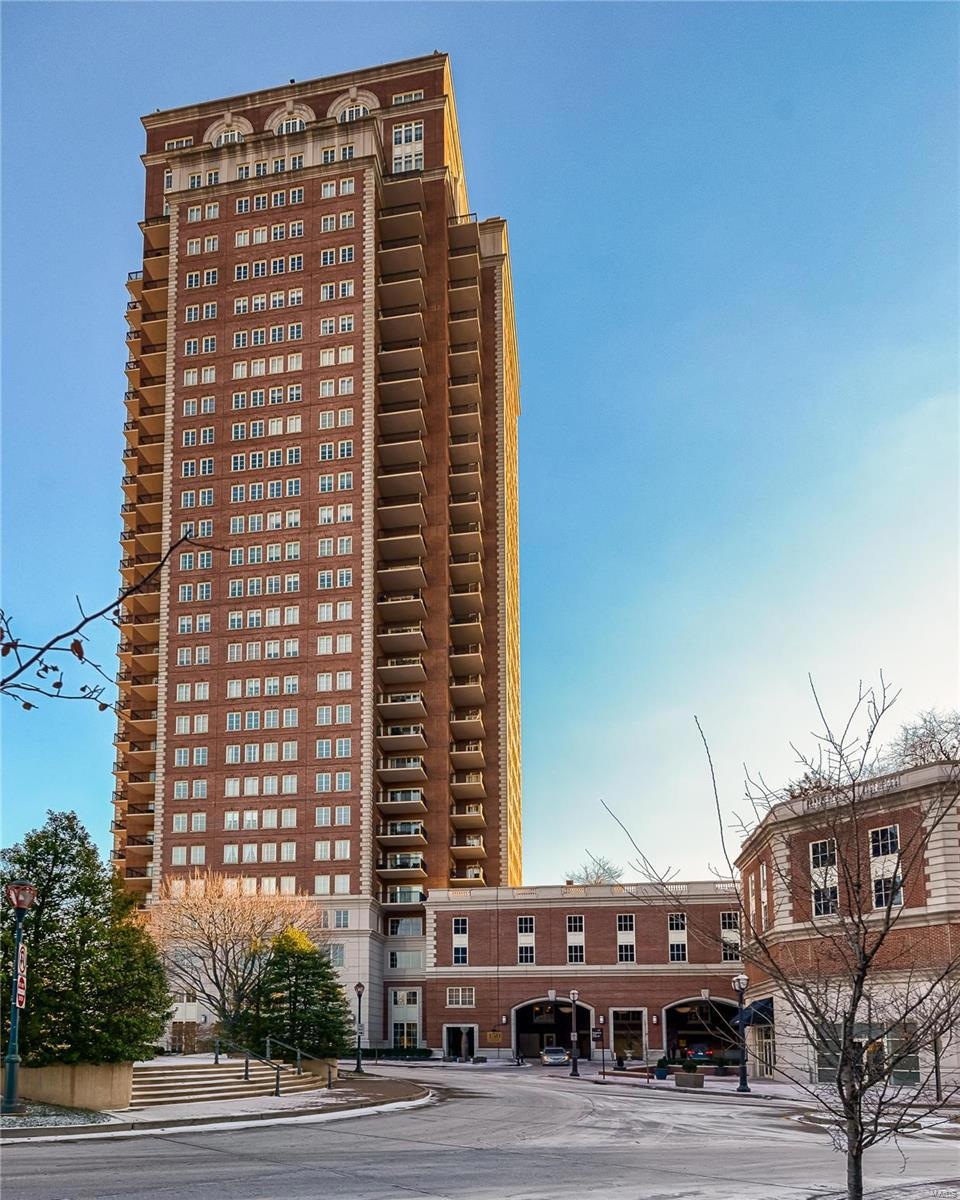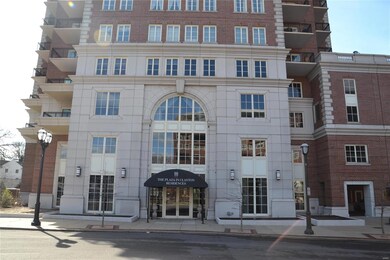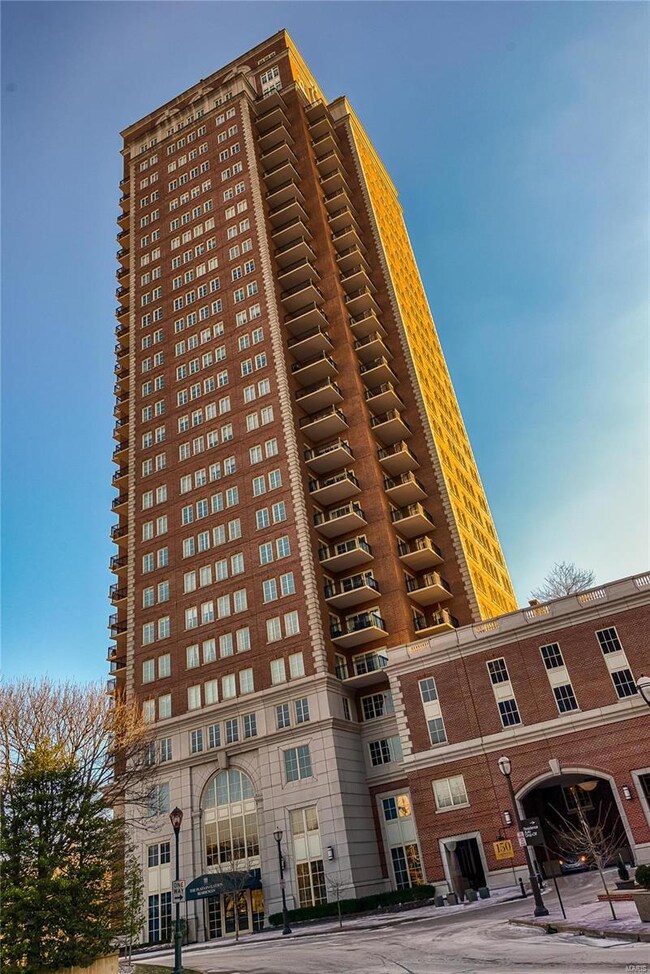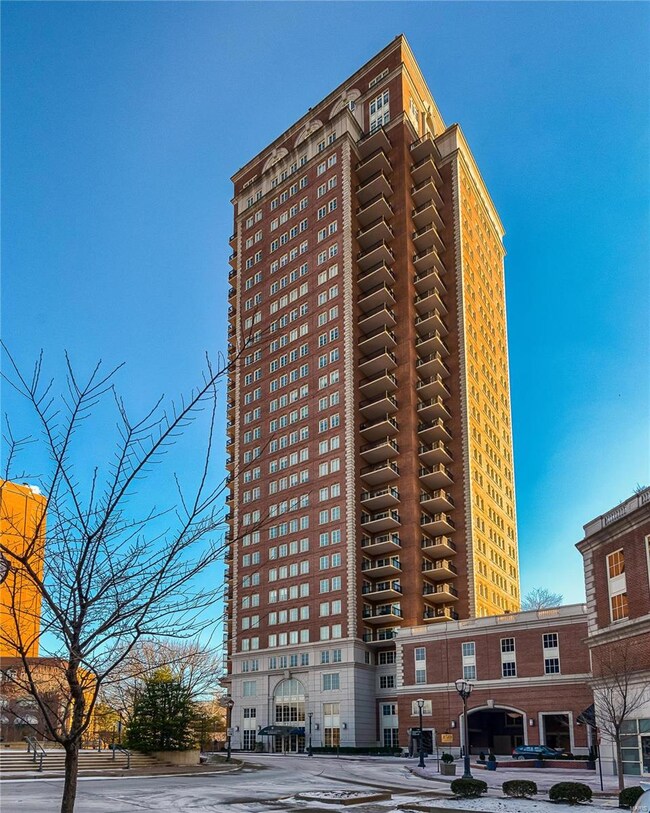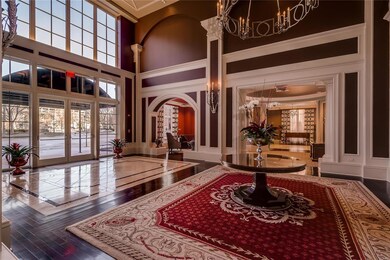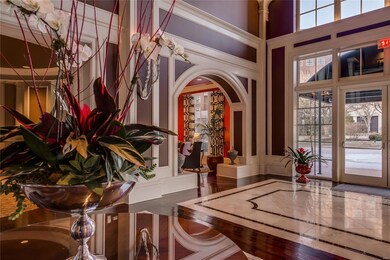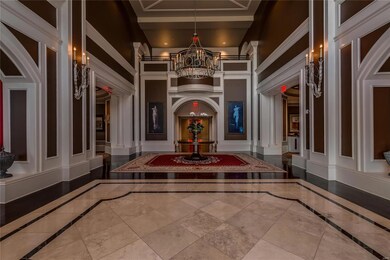
The Plaza in Clayton Residences 150 Carondelet Plaza Unit 702 Saint Louis, MO 63105
Downtown Clayton NeighborhoodHighlights
- Unit is on the top floor
- In Ground Pool
- Open Floorplan
- Glenridge Elementary School Rated A+
- Primary Bedroom Suite
- Clubhouse
About This Home
As of February 2019Great new price on this Lovely 2 bedroom, 2.5 bath unit on the 7th floor facing the front plaza. Located on the North east corner of the building, you are greeted with beautiful views from every window the moment you arrive. A gracious entry with marble flooring opens to the large living room, sitting area and formal dining. There is a formal powder room off the entry for guest use. The kitchen is well appointed with a built in subzero, dual ovens, microwave, granite counter tops and wood flooring. The adjacent breakfast room has a large picture window and accesses the private deck. There is a spacious master suite with private sitting room off the bedroom, hall storage closet, large walk in closet and glamour master bath. The secondary bedroom has a private bath with tub/shower combo. There is a laundry room with built in sink, closets, and storage shelves. This unit totals approx 2400 sq feet. 2 parking spaces, private storage locker. New carpet and wood flooring.
Last Agent to Sell the Property
Coldwell Banker Realty - Gundaker West Regional License #1999114556 Listed on: 03/05/2018

Property Details
Home Type
- Condominium
Est. Annual Taxes
- $15,987
Year Built
- Built in 2002
Parking
- 2 Car Attached Garage
- Garage Door Opener
- Guest Parking
- Assigned Parking
- Secure Parking
Home Design
- Traditional Architecture
- Garden Apartment
- Brick or Stone Mason
Interior Spaces
- 2,421 Sq Ft Home
- 1-Story Property
- Open Floorplan
- Built-in Bookshelves
- Historic or Period Millwork
- Insulated Windows
- Window Treatments
- Pocket Doors
- Sliding Doors
- Six Panel Doors
- Entrance Foyer
- Combination Dining and Living Room
- Breakfast Room
- Library
- Lower Floor Utility Room
- Home Gym
- Basement Storage
- Security Lights
Kitchen
- Breakfast Bar
- Electric Oven or Range
- <<microwave>>
- Dishwasher
- Built-In or Custom Kitchen Cabinets
- Disposal
Flooring
- Wood
- Partially Carpeted
Bedrooms and Bathrooms
- 2 Main Level Bedrooms
- Primary Bedroom Suite
- Walk-In Closet
- Primary Bathroom is a Full Bathroom
- Dual Vanity Sinks in Primary Bathroom
- Separate Shower in Primary Bathroom
Laundry
- Laundry on main level
- Washer and Dryer Hookup
Outdoor Features
- In Ground Pool
- Covered Deck
Location
- Unit is on the top floor
- Property is near public transit
- Suburban Location
Schools
- Meramec Elem. Elementary School
- Wydown Middle School
- Clayton High School
Utilities
- Forced Air Heating and Cooling System
- Underground Utilities
- Electric Water Heater
Listing and Financial Details
- Assessor Parcel Number 19J-43-2033
Community Details
Overview
- 81 Units
- High-Rise Condominium
Amenities
- Clubhouse
- Elevator
- Lobby
Security
- Fire and Smoke Detector
Ownership History
Purchase Details
Home Financials for this Owner
Home Financials are based on the most recent Mortgage that was taken out on this home.Purchase Details
Home Financials for this Owner
Home Financials are based on the most recent Mortgage that was taken out on this home.Purchase Details
Similar Homes in Saint Louis, MO
Home Values in the Area
Average Home Value in this Area
Purchase History
| Date | Type | Sale Price | Title Company |
|---|---|---|---|
| Warranty Deed | $934,000 | Investors Title Co Clayton | |
| Warranty Deed | $902,500 | Investors Title Company | |
| Special Warranty Deed | $887,500 | -- |
Property History
| Date | Event | Price | Change | Sq Ft Price |
|---|---|---|---|---|
| 06/15/2025 06/15/25 | For Sale | $2,199,000 | +120.6% | $831 / Sq Ft |
| 02/19/2019 02/19/19 | Sold | -- | -- | -- |
| 11/17/2018 11/17/18 | Price Changed | $997,000 | +2.3% | $412 / Sq Ft |
| 11/14/2018 11/14/18 | Price Changed | $975,000 | -9.3% | $403 / Sq Ft |
| 08/23/2018 08/23/18 | Price Changed | $1,075,000 | -8.5% | $444 / Sq Ft |
| 04/26/2018 04/26/18 | Price Changed | $1,175,000 | -2.1% | $485 / Sq Ft |
| 03/05/2018 03/05/18 | For Sale | $1,200,000 | +34.1% | $496 / Sq Ft |
| 03/13/2015 03/13/15 | Sold | -- | -- | -- |
| 03/13/2015 03/13/15 | For Sale | $895,000 | -- | $370 / Sq Ft |
| 03/02/2015 03/02/15 | Pending | -- | -- | -- |
Tax History Compared to Growth
Tax History
| Year | Tax Paid | Tax Assessment Tax Assessment Total Assessment is a certain percentage of the fair market value that is determined by local assessors to be the total taxable value of land and additions on the property. | Land | Improvement |
|---|---|---|---|---|
| 2023 | $15,987 | $233,020 | $32,210 | $200,810 |
| 2022 | $18,115 | $249,930 | $63,480 | $186,450 |
| 2021 | $18,043 | $249,930 | $63,480 | $186,450 |
| 2020 | $16,039 | $215,140 | $84,650 | $130,490 |
| 2019 | $14,641 | $199,030 | $84,650 | $114,380 |
| 2018 | $12,325 | $170,220 | $43,240 | $126,980 |
| 2017 | $12,244 | $170,220 | $43,240 | $126,980 |
| 2016 | $10,626 | $140,560 | $39,100 | $101,460 |
| 2015 | $10,729 | $140,560 | $39,100 | $101,460 |
| 2014 | $10,885 | $136,930 | $58,120 | $78,810 |
Agents Affiliated with this Home
-
Keith Manzer

Seller's Agent in 2025
Keith Manzer
Gladys Manion, Inc.
(314) 609-3155
11 in this area
110 Total Sales
-
Cameron Marino

Seller Co-Listing Agent in 2025
Cameron Marino
Gladys Manion, Inc.
(314) 809-0583
1 in this area
11 Total Sales
-
Margie Medelberg

Seller's Agent in 2019
Margie Medelberg
Coldwell Banker Realty - Gundaker West Regional
(314) 265-3888
4 in this area
109 Total Sales
-
Caryl Sunshine

Buyer's Agent in 2019
Caryl Sunshine
Janet McAfee Inc.
(314) 749-4803
6 in this area
9 Total Sales
-
Berkley Land

Seller's Agent in 2015
Berkley Land
Berkshire Hathaway HomeServices Alliance Real Estate
(314) 401-0999
14 in this area
183 Total Sales
-
Matthew Litwack

Seller Co-Listing Agent in 2015
Matthew Litwack
Berkshire Hathaway HomeServices Alliance Real Estate
(314) 374-8832
15 in this area
186 Total Sales
About The Plaza in Clayton Residences
Map
Source: MARIS MLS
MLS Number: MIS18015749
APN: 19J-43-2033
- 150 Carondelet Plaza Unit 2901
- 7609 Carswold Dr
- 314 S Hanley Rd Unit 1N
- 8 Carrswold Dr
- 7720 Country Club Ct
- 7642 Westmoreland Ave
- 7333 Lindell Blvd
- 7570 Byron Place Unit 3W
- 7570 Byron Place Unit 3E
- 155 N Hanley Rd Unit 207
- 146 N Bemiston Ave
- 705 Westwood Dr Unit 3C
- 703 Westwood Dr Unit 1B
- 415 N Hanley Rd
- 7788 Pershing Ave
- 139 N Central Ave Unit P
- 710 S Rd Unit 17C
- 200 S Brentwood Blvd Unit 15C
- 200 S Brentwood Blvd Unit 12F
- 710 S Hanley Rd Unit 10A
