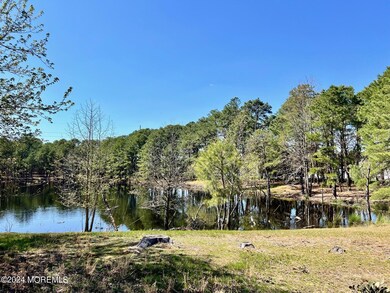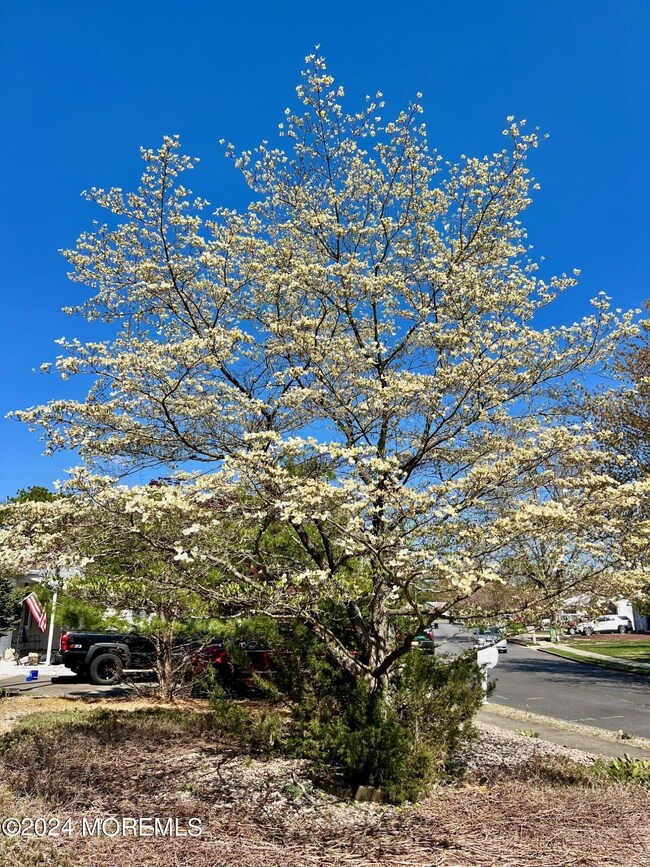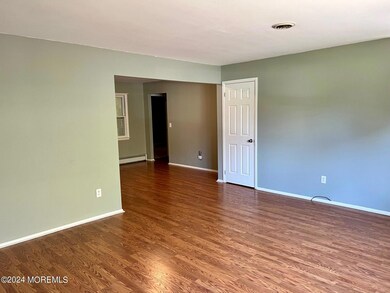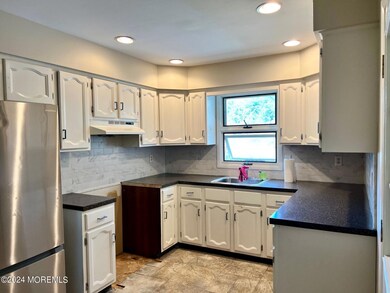
150 Castleton Dr Toms River, NJ 08757
Highlights
- Lake On Lot
- Senior Community
- Clubhouse
- Outdoor Pool
- Waterfront
- Engineered Wood Flooring
About This Home
As of January 2025Amazing Water Views! This Glen Ridge Model is 1404 SQ. FT w/ 2 BRS/2B Plus Bonus Den w/FP and outdoor screened in porch overlooking water, This home will be perfect to renovate and make it a dream home.
Last Agent to Sell the Property
Crossroads Realty Inc-Lavallette License #9592044 Listed on: 04/26/2024

Last Buyer's Agent
Kimberly Bell
RE/MAX at Barnegat Bay
Home Details
Home Type
- Single Family
Est. Annual Taxes
- $3,011
Year Built
- Built in 1985
Lot Details
- 6,534 Sq Ft Lot
- Lot Dimensions are 66 x 100
- Waterfront
HOA Fees
- $14 Monthly HOA Fees
Parking
- 1 Car Attached Garage
- Garage Door Opener
- Driveway
Home Design
- Shingle Roof
Interior Spaces
- 1,404 Sq Ft Home
- 1-Story Property
- Recessed Lighting
- Wood Burning Fireplace
- Water Views
- Crawl Space
Flooring
- Engineered Wood
- Wall to Wall Carpet
- Linoleum
- Ceramic Tile
- Vinyl
Bedrooms and Bathrooms
- 2 Bedrooms
- 2 Full Bathrooms
Outdoor Features
- Outdoor Pool
- Lake On Lot
- Enclosed patio or porch
Schools
- Central Reg Middle School
Utilities
- Central Air
- Heating System Uses Natural Gas
- Baseboard Heating
- Natural Gas Water Heater
Listing and Financial Details
- Assessor Parcel Number 06-00005-18-00075
Community Details
Overview
- Senior Community
- Silveridge N Subdivision, Glen Ridge Floorplan
Amenities
- Clubhouse
- Community Center
- Recreation Room
Recreation
- Bocce Ball Court
- Community Pool
Ownership History
Purchase Details
Home Financials for this Owner
Home Financials are based on the most recent Mortgage that was taken out on this home.Purchase Details
Home Financials for this Owner
Home Financials are based on the most recent Mortgage that was taken out on this home.Purchase Details
Similar Homes in Toms River, NJ
Home Values in the Area
Average Home Value in this Area
Purchase History
| Date | Type | Sale Price | Title Company |
|---|---|---|---|
| Deed | $479,900 | Realsafe Title | |
| Deed | $479,900 | Realsafe Title | |
| Deed | $269,600 | Partners Title | |
| Bargain Sale Deed | $150,000 | Chicago Title Insurance Co |
Mortgage History
| Date | Status | Loan Amount | Loan Type |
|---|---|---|---|
| Open | $340,000 | New Conventional | |
| Closed | $340,000 | New Conventional |
Property History
| Date | Event | Price | Change | Sq Ft Price |
|---|---|---|---|---|
| 01/30/2025 01/30/25 | Sold | $479,900 | 0.0% | $342 / Sq Ft |
| 12/06/2024 12/06/24 | Pending | -- | -- | -- |
| 11/06/2024 11/06/24 | For Sale | $479,900 | 0.0% | $342 / Sq Ft |
| 10/27/2024 10/27/24 | Pending | -- | -- | -- |
| 10/24/2024 10/24/24 | For Sale | $479,900 | +78.0% | $342 / Sq Ft |
| 05/20/2024 05/20/24 | Sold | $269,600 | +8.3% | $192 / Sq Ft |
| 05/02/2024 05/02/24 | Pending | -- | -- | -- |
| 04/26/2024 04/26/24 | For Sale | $249,000 | -- | $177 / Sq Ft |
Tax History Compared to Growth
Tax History
| Year | Tax Paid | Tax Assessment Tax Assessment Total Assessment is a certain percentage of the fair market value that is determined by local assessors to be the total taxable value of land and additions on the property. | Land | Improvement |
|---|---|---|---|---|
| 2024 | $3,011 | $129,800 | $30,000 | $99,800 |
| 2023 | $2,956 | $129,800 | $30,000 | $99,800 |
| 2022 | $2,956 | $129,800 | $30,000 | $99,800 |
| 2021 | $2,576 | $129,800 | $30,000 | $99,800 |
| 2020 | $2,893 | $129,800 | $30,000 | $99,800 |
| 2019 | $2,813 | $129,800 | $30,000 | $99,800 |
| 2018 | $2,804 | $129,800 | $30,000 | $99,800 |
| 2017 | $2,700 | $129,800 | $30,000 | $99,800 |
| 2016 | $2,686 | $129,800 | $30,000 | $99,800 |
| 2015 | $2,612 | $129,800 | $30,000 | $99,800 |
| 2014 | $2,538 | $129,800 | $30,000 | $99,800 |
Agents Affiliated with this Home
-
Kimberly Bell

Seller's Agent in 2025
Kimberly Bell
RE/MAX Revolution
(732) 678-1328
159 in this area
234 Total Sales
-
N
Buyer's Agent in 2025
NON MEMBER MORR
NON MEMBER
-
Diane Rosetto

Seller's Agent in 2024
Diane Rosetto
Crossroads Realty Inc-Lavallette
(800) 964-5474
2 in this area
33 Total Sales
Map
Source: MOREMLS (Monmouth Ocean Regional REALTORS®)
MLS Number: 22411572
APN: 06-00005-18-00075
- 410 Jamaica Blvd
- 7 Mayaguana St
- 471 Saint Thomas Dr
- 23 Burlington Ct
- 14 Winterton Dr
- 25 Bennington Dr
- 33 Brookfield Ct
- 88 Scarborough Place
- 458 Jamaica Blvd
- 5 Bennington Dr
- 462 Jamaica Blvd
- 37 Brookfield Ct
- 426 Saint Thomas Dr
- 35 Saint Croix St
- 6 Fairfield Rd
- 78 Troumaka St
- 37 Scarborough Place
- 21 Christiansted St
- 24 Christiansted St
- 35 Doral Dr






