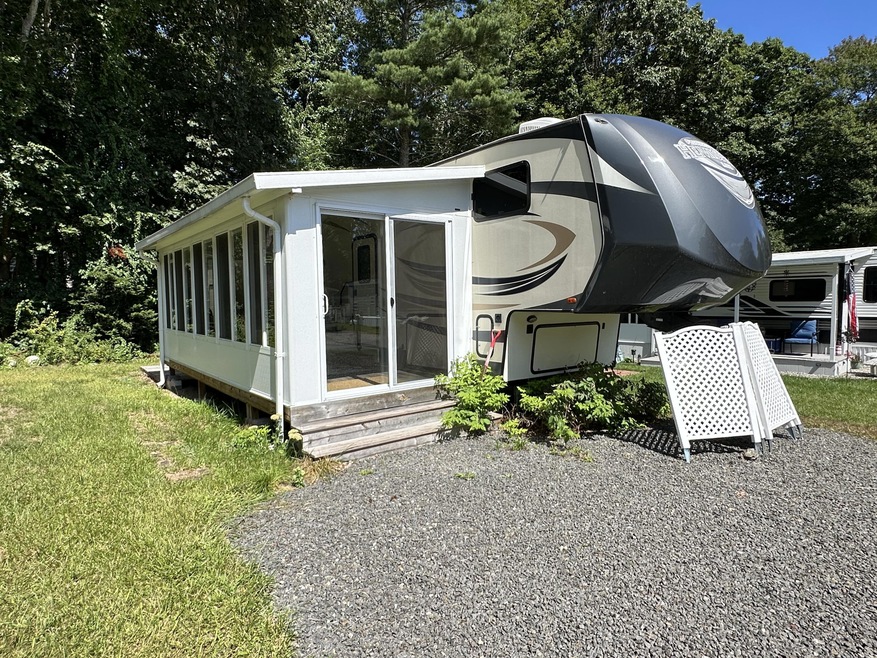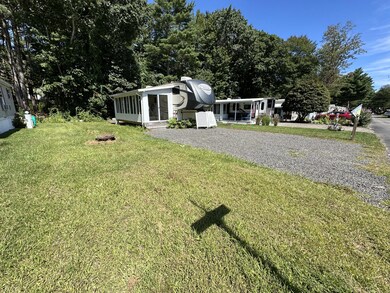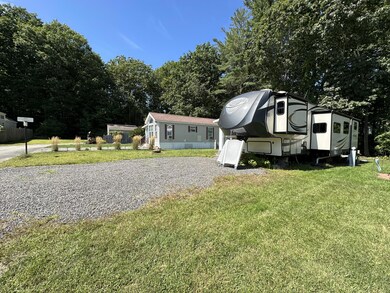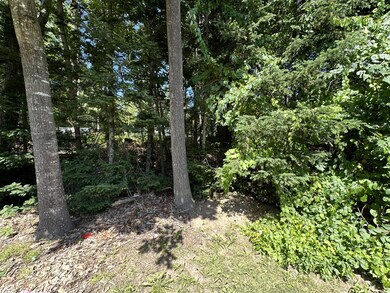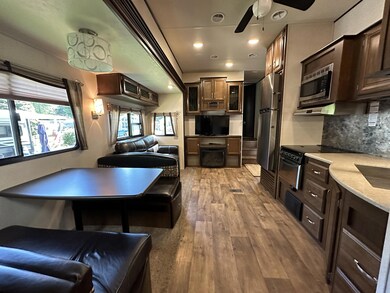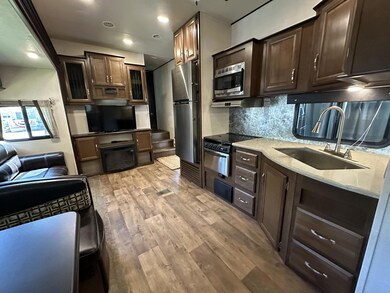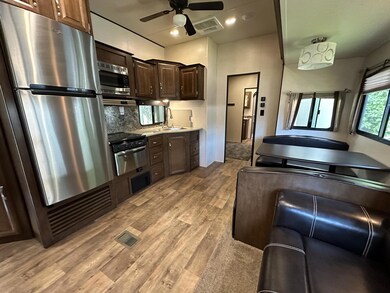Have you been waiting for an affordable home to become available at Sea Vu South that is located on the outer loop & abuts the woods to come on the market...the wait is over! This 2018 Salem Hemisphere Lite with an add on Florida/Sunroom is in meticulous condition and is just waiting for you to enjoy the rest of the season at Sea Vu South! This home offers 2 bedrooms and 2 full bathrooms with the bedrooms & bathrooms being located on the opposite sides of the home allowing for privacy between the two. The open concept kitchen, living room, and dining area allows a great space for entertaining all in one spot. The home comfortably sleeps 10 people! Sea Vu South is open from May 1st to October 30th and the park rent has already been paid for the remainder of the year so come and enjoy for the rest of the season. Sea Vu South offers 2 pools, 2 clubhouses, jacuzzis, a gym, laundry, and so much more! There are tons of activities for all ages throughout the season & lots of memories to be made! The park rent of $8,650 includes water, sewer, cable,internet,trash, & all the amenities at the park. There is basketball courts,playgrounds,a fenced dog park & so much more in this gated community. Have a dog? You can bring pets (but your guests can not!). Season is from May-October 30. Come take a peek, you won't be disappointed!

