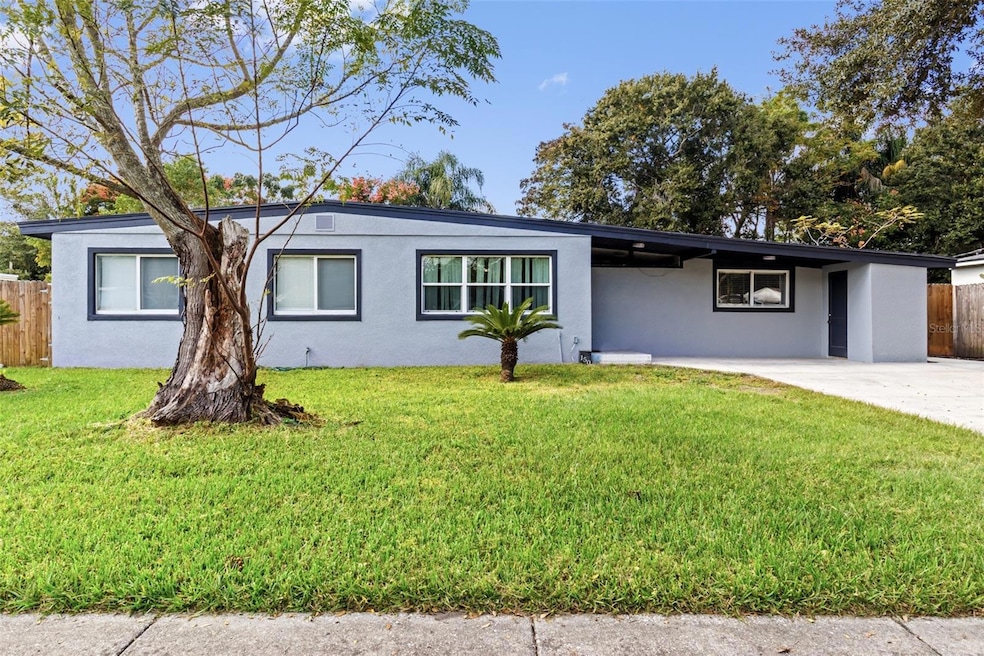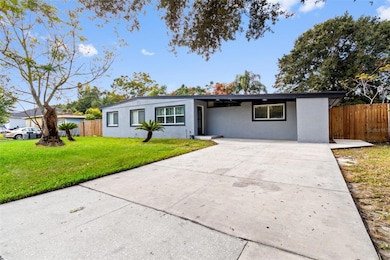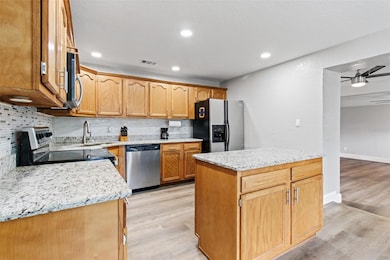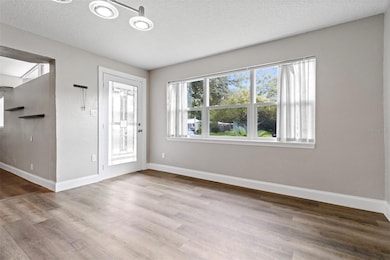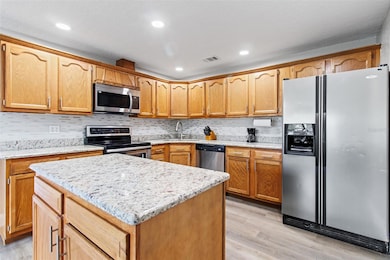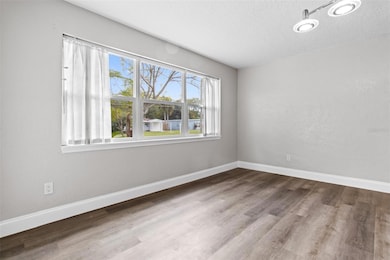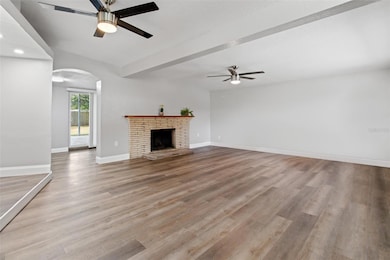150 Lynbrook Dr Orlando, FL 32807
Estimated payment $2,459/month
Highlights
- Open Floorplan
- Stone Countertops
- Family Room Off Kitchen
- Ranch Style House
- No HOA
- Front Porch
About This Home
Beautifully Updated 3-Bedroom Home Near UCF – Move-In Ready! Discover this stunning 3-bedroom, 2-bathroom home in a highly desirable Orlando location ( The owner has added 2 additional rooms, offering extra flexibility for an office, guest rooms, or a playroom), just minutes from UCF, major roads, top-rated schools, shopping, and dining. With a bright and open floor plan, this property combines modern updates with everyday comfort — perfect for families or professionals seeking convenience and style. Step inside to find new floors, new lighting, and fresh paint inside and out, giving the home a modern and welcoming feel. The spacious living and dining areas flow effortlessly into the beautiful kitchen, featuring solid wood cabinets, elegant stone countertops, and a new microwave. The primary suite offers a walk-in closet, while the two additional bedrooms include built-in closets for ample storage. Both bathrooms are completely new, showcasing stylish finishes and contemporary design. Throughout the home, you’ll also find new ceiling fans that enhance comfort and energy efficiency. Practicality meets convenience with a laundry room complete with washer and dryer included, and peace of mind comes with a roof that’s only 8 years old. Don’t miss the chance to own this beautifully renovated home near UCF — a perfect blend of location, quality, and value. Schedule your showing today!
Listing Agent
WRA BUSINESS & REAL ESTATE Brokerage Phone: 407-512-1008 License #3288368 Listed on: 11/10/2025

Home Details
Home Type
- Single Family
Est. Annual Taxes
- $4,572
Year Built
- Built in 1953
Lot Details
- 9,795 Sq Ft Lot
- East Facing Home
- Property is zoned R-1A
Home Design
- Ranch Style House
- Slab Foundation
- Shingle Roof
- Concrete Siding
- Block Exterior
Interior Spaces
- 1,748 Sq Ft Home
- Open Floorplan
- Ceiling Fan
- Sliding Doors
- Family Room Off Kitchen
- Combination Dining and Living Room
- Vinyl Flooring
Kitchen
- Eat-In Kitchen
- Microwave
- Stone Countertops
- Solid Wood Cabinet
Bedrooms and Bathrooms
- 3 Bedrooms
- Walk-In Closet
- 2 Full Bathrooms
Laundry
- Laundry Room
- Dryer
- Washer
Outdoor Features
- Patio
- Exterior Lighting
- Front Porch
Schools
- Azalea Park Elementary School
- Lake Como School K-8 Middle School
- Colonial High School
Utilities
- Central Heating and Cooling System
- Thermostat
Community Details
- No Home Owners Association
- Azalea Park Sec 03 Subdivision
Listing and Financial Details
- Visit Down Payment Resource Website
- Legal Lot and Block 8 / J
- Assessor Parcel Number 27-22-30-0384-10-080
Map
Home Values in the Area
Average Home Value in this Area
Tax History
| Year | Tax Paid | Tax Assessment Tax Assessment Total Assessment is a certain percentage of the fair market value that is determined by local assessors to be the total taxable value of land and additions on the property. | Land | Improvement |
|---|---|---|---|---|
| 2025 | $4,572 | $291,718 | -- | -- |
| 2024 | $4,152 | $265,198 | -- | -- |
| 2023 | $4,152 | $293,068 | $100,000 | $193,068 |
| 2022 | $3,700 | $253,223 | $85,000 | $168,223 |
| 2021 | $3,325 | $212,336 | $60,000 | $152,336 |
| 2020 | $3,056 | $210,329 | $60,000 | $150,329 |
| 2019 | $3,108 | $213,281 | $45,000 | $168,281 |
| 2018 | $2,707 | $169,379 | $32,000 | $137,379 |
| 2017 | $2,414 | $142,504 | $28,000 | $114,504 |
| 2016 | $2,107 | $112,469 | $28,000 | $84,469 |
| 2015 | $789 | $108,016 | $28,000 | $80,016 |
| 2014 | $831 | $90,949 | $28,000 | $62,949 |
Property History
| Date | Event | Price | List to Sale | Price per Sq Ft |
|---|---|---|---|---|
| 11/10/2025 11/10/25 | For Sale | $395,000 | -- | $226 / Sq Ft |
Purchase History
| Date | Type | Sale Price | Title Company |
|---|---|---|---|
| Warranty Deed | $145,000 | Fidelity National Title Insu | |
| Warranty Deed | $73,000 | -- |
Mortgage History
| Date | Status | Loan Amount | Loan Type |
|---|---|---|---|
| Open | $116,000 | Purchase Money Mortgage | |
| Previous Owner | $81,961 | FHA | |
| Previous Owner | $72,955 | FHA | |
| Closed | $29,000 | No Value Available |
Source: Stellar MLS
MLS Number: O6359455
APN: 27-2230-0384-10-080
- 6145 Sage Dr
- 104 Elena Lavin Cir
- 101 Elena Lavin Cir Unit 42
- 106 Elena Lavin Cir Unit 16
- 106 Elena Lavin Cir Unit 19
- 6615 Beamer Way
- 100 Elena Lavin Cir Unit 39
- 100 Elena Lavin Cir Unit 38
- 6124 Dogwood Dr
- Coba Plan at Yucatan Gardens
- Merida Plan at Yucatan Gardens
- Tulum Plan at Yucatan Gardens
- Uman Plan at Yucatan Gardens
- 6316 Lake Underhill Rd
- 409 S Alder Ave
- 6906 Cocos Dr
- 6021 Yucatan Dr
- 31 Cosmos Dr
- 6430 Yellowstone St
- 6200 Appian Way
- 6226 Dahlia Dr
- 6913 Cocos Dr
- 36 Areca Dr
- 5963 Bamboo Dr
- 6923 Yucatan Dr
- 6491 Mackenzie St
- 330 Seville Pointe Ave
- 600 S Oxalis Ave
- 1124 Crosstown Way
- 141 Seville Pointe Ave
- 216 S Goldenrod Rd
- 6845 Ebans Bend
- 527 Hibiscus Cove Dr
- 5885 Dahlia Dr Unit 19
- 712 Saint Lucie Ln
- 5819 Hibiscus Rd
- 6031 Shenandoah Way
- 5846 Willow Leaf Ct
- 5845 Willow Leaf Ct
- 803 Don Quixote Ave
